9 Piccadilly Lane, Bella Vista, AR 72714
Local realty services provided by:ERA Doty Real Estate
9 Piccadilly Lane,Bella Vista, AR 72714
$340,000
- 3 Beds
- 2 Baths
- 1,734 sq. ft.
- Single family
- Active
Listed by: jonathan daniel, crystal holley
Office: arkansas mountain real estate
MLS#:25034761
Source:AR_CARMLS
Price summary
- Price:$340,000
- Price per sq. ft.:$196.08
- Monthly HOA dues:$24
About this home
Trailside energy. Peaceful living. This home delivers the perfect mix of outdoor fun and quiet comfort, less than a mile from the Blowing Springs trailhead and just minutes from town. Tucked away on a peaceful cul-de-sac in Bella Vista’s Primrose subdivision, this 3-bedroom, 2-bath home offers a relaxed, easygoing lifestyle surrounded by nature. The open living area is warm and inviting, flowing effortlessly into a private backyard retreat. Step outside to a spacious deck and patio overlooking the trees—perfect for morning coffee, cozy evenings, or entertaining friends after a day on the trails. There’s even room ready for a hot tub or firepit to make the space your own. A split floor plan adds privacy, with the primary suite featuring a walk-in closet and a spa-like bath complete with a walk-in shower and jetted tub—ideal for unwinding and recharging. A carpet allowance for the bedrooms gives you the opportunity to add your own personal touch. Recent updates to the roof, HVAC, and kitchen appliances bring peace of mind, while the two-car garage provides plenty of room for outdoor gear and storage. 9 Piccadilly Lane is your adventure hub, in the heart of Bella Vista.
Contact an agent
Home facts
- Year built:2001
- Listing ID #:25034761
- Added:175 day(s) ago
- Updated:February 20, 2026 at 03:27 PM
Rooms and interior
- Bedrooms:3
- Total bathrooms:2
- Full bathrooms:2
- Living area:1,734 sq. ft.
Heating and cooling
- Cooling:Central Cool-Electric
- Heating:Central Heat-Electric
Structure and exterior
- Roof:Architectural Shingle
- Year built:2001
- Building area:1,734 sq. ft.
- Lot area:0.29 Acres
Utilities
- Water:Water Heater-Electric
- Sewer:Septic
Finances and disclosures
- Price:$340,000
- Price per sq. ft.:$196.08
- Tax amount:$2,318
New listings near 9 Piccadilly Lane
- New
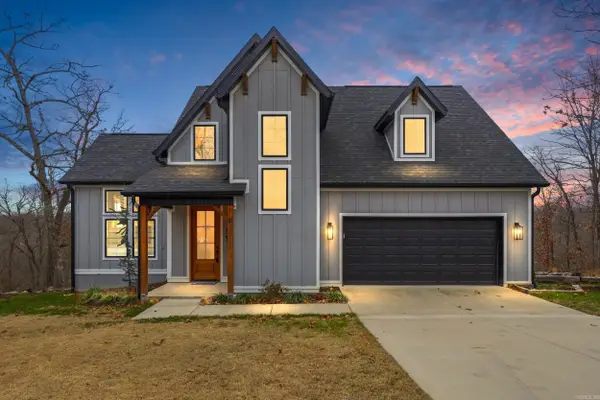 $495,000Active4 beds 3 baths2,190 sq. ft.
$495,000Active4 beds 3 baths2,190 sq. ft.31 Magrath Circle, Bella Vista, AR 72715
MLS# 26006048Listed by: LPT REALTY 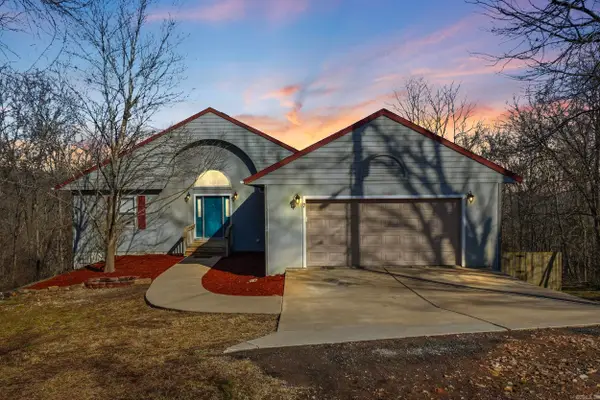 $500,000Active4 beds 3 baths2,462 sq. ft.
$500,000Active4 beds 3 baths2,462 sq. ft.7 Tamara Lane, Bella Vista, AR 72715
MLS# 26004231Listed by: LPT REALTY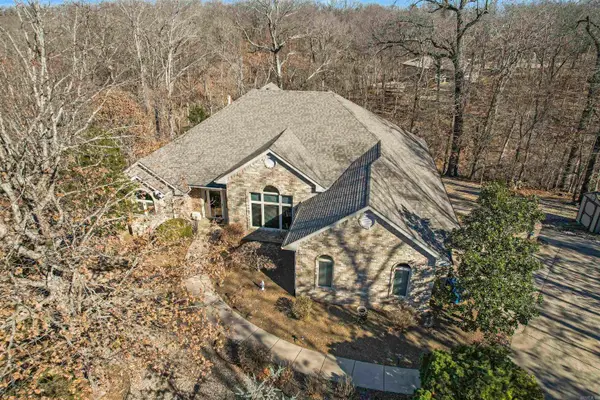 $775,000Active3 beds 3 baths3,670 sq. ft.
$775,000Active3 beds 3 baths3,670 sq. ft.18 Kirkliston Ln, Bella Vista, AR 72715
MLS# 26003859Listed by: GOOD VIBES REALTY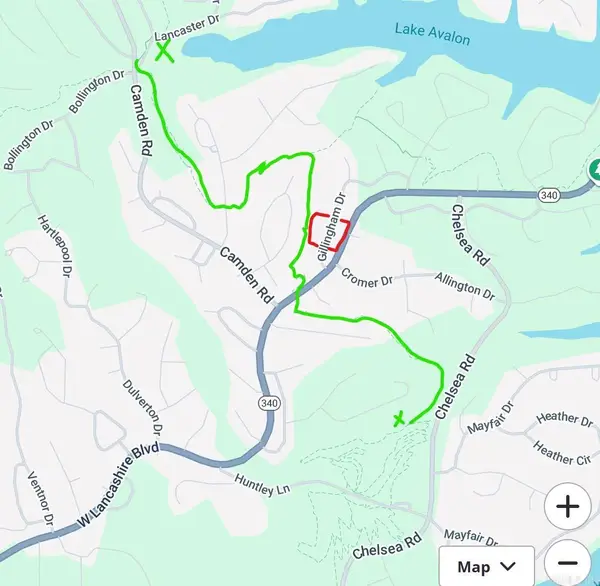 $55,000Active0.79 Acres
$55,000Active0.79 AcresLot 4 and 5 Gillingham Drive, Bella Vista, AR 72715
MLS# 26001637Listed by: EPIQUE REALTY $20,000Active0.4 Acres
$20,000Active0.4 Acres1308 Fawcett Lane, Bella Vista, OK 72715
MLS# 2546594Listed by: RE/MAX CHAMPION LAND BROKERS $40,000Active0.46 Acres
$40,000Active0.46 AcresLot 9 Swartmoor Lane, Bella Vista, AR 71714
MLS# 25041640Listed by: RE/MAX REAL ESTATE RESULTS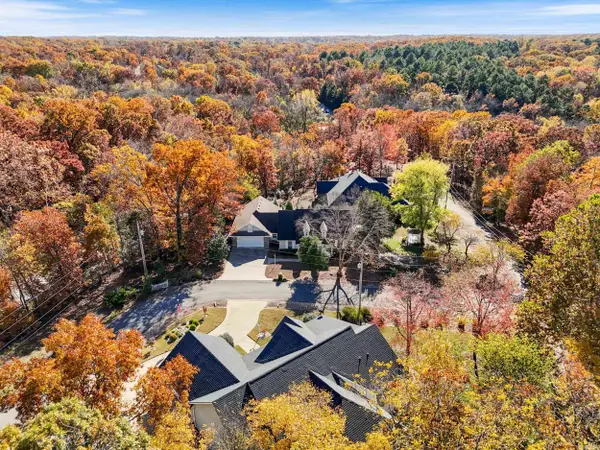 $412,500Active3 beds 3 baths2,177 sq. ft.
$412,500Active3 beds 3 baths2,177 sq. ft.1 Berrydale Lane, Bella Vista, AR 72715
MLS# 25050018Listed by: LPT REALTY $829,000Active3 beds 3 baths2,960 sq. ft.
$829,000Active3 beds 3 baths2,960 sq. ft.37 Tiree Drive, Bella Vista, AR 72715
MLS# 25040925Listed by: LPT REALTY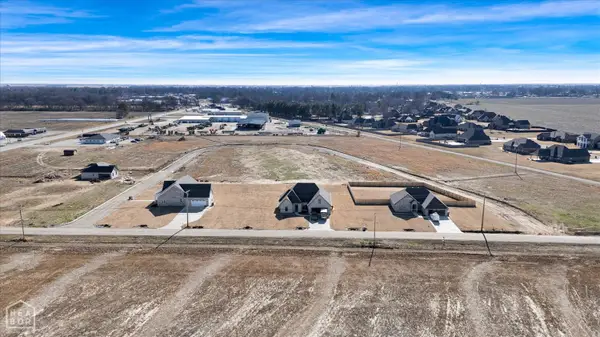 $45,500Active0.41 Acres
$45,500Active0.41 Acres12 Arrow Estates, Walnut Ridge, AR 72476
MLS# 10127506Listed by: SNOWCAP REALTY

