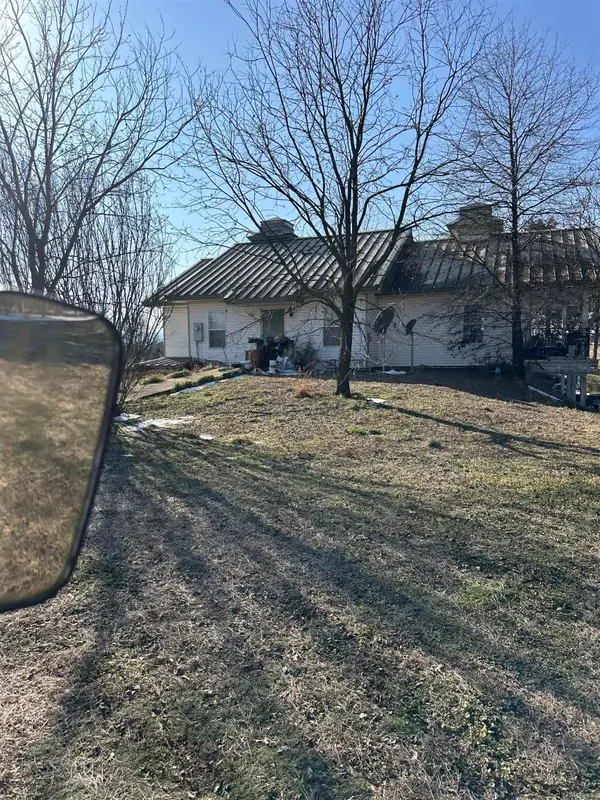- ERA
- Arkansas
- Belleville
- 13465 W Old Belleville Road
13465 W Old Belleville Road, Belleville, AR 72824
Local realty services provided by:ERA TEAM Real Estate
13465 W Old Belleville Road,Belleville, AR 72824
$475,000
- 3 Beds
- 4 Baths
- 2,950 sq. ft.
- Single family
- Active
Listed by: mikki dennis
Office: all around real estate
MLS#:25046512
Source:AR_CARMLS
Price summary
- Price:$475,000
- Price per sq. ft.:$161.02
About this home
One-of-a-Kind Country Escape on 11.69 Private Acres! This stunning property offers the peace and privacy you’ve been searching for. The spacious two-story home with a walk-out basement includes 3 bedrooms, an office, 2 full baths, 2 half baths, plus an additional shower in the laundry room, giving you unmatched convenience. Inside, you’ll love the granite countertops throughout, and a cozy wood-burning fireplace. The finished basement serves as a second living area and opens directly to the 16' x 32' in-ground pool, creating an ideal indoor/outdoor entertaining space. This home also features a FEMA-spec, county-registered safe room, a 2-car garage, a laundry chute, and two central heat & air units for efficient heating and cooling across both levels. Kitchen appliances convey. Step outside and enjoy the quiet country setting from the three-sided wrap-around porch, perfect for morning coffee, evening relaxation, or watching wildlife across your private acreage. This property truly feels like its own retreat.
Contact an agent
Home facts
- Year built:2008
- Listing ID #:25046512
- Added:83 day(s) ago
- Updated:February 02, 2026 at 03:41 PM
Rooms and interior
- Bedrooms:3
- Total bathrooms:4
- Full bathrooms:2
- Half bathrooms:2
- Living area:2,950 sq. ft.
Heating and cooling
- Cooling:Central Cool-Electric
- Heating:Central Heat-Electric
Structure and exterior
- Roof:Architectural Shingle
- Year built:2008
- Building area:2,950 sq. ft.
- Lot area:11.69 Acres
Schools
- High school:DANVILLE
- Middle school:DANVILLE
- Elementary school:DANVILLE
Utilities
- Water:Water-Public
- Sewer:Septic
Finances and disclosures
- Price:$475,000
- Price per sq. ft.:$161.02
- Tax amount:$1,436
New listings near 13465 W Old Belleville Road
- New
 $189,000Active3 beds 4 baths3,300 sq. ft.
$189,000Active3 beds 4 baths3,300 sq. ft.15641 W Ar-10, Belleville, AR 72824
MLS# 26005044Listed by: EXP REALTY  $189,000Active3 beds 2 baths1,560 sq. ft.
$189,000Active3 beds 2 baths1,560 sq. ft.205 Jones Street, Belleville, AR 72824
MLS# 25039168Listed by: EXP REALTY $1,590,000Active3 beds 2 baths1,904 sq. ft.
$1,590,000Active3 beds 2 baths1,904 sq. ft.11695 E Old Belleville Road, Belleville, AR 72824
MLS# 25038638Listed by: MOORE AND CO. REALTORS $399,000Active3 beds 2 baths2,448 sq. ft.
$399,000Active3 beds 2 baths2,448 sq. ft.10355 Rodeo Road, Belleville, AR 72824
MLS# 25020509Listed by: MIDWEST LAND GROUP, LLC

