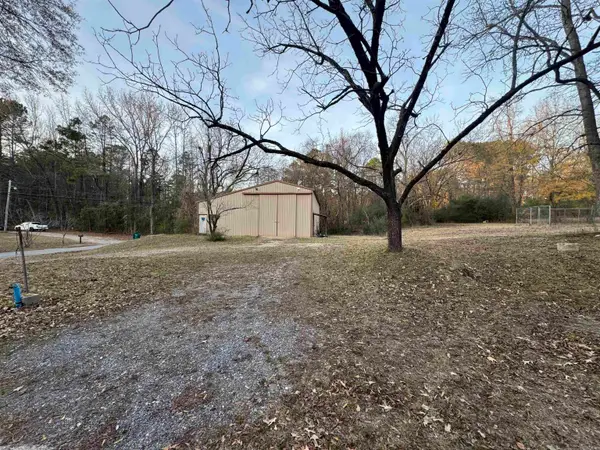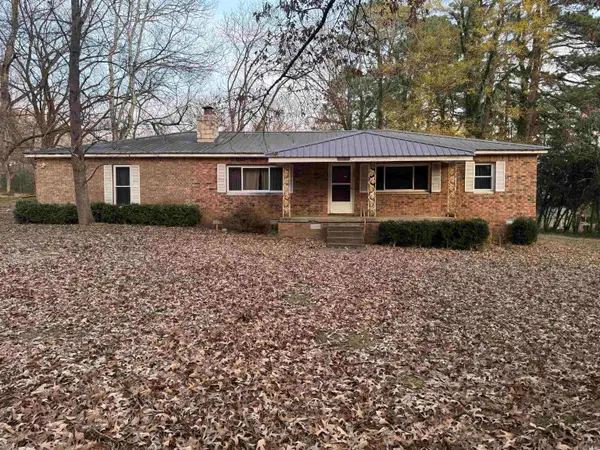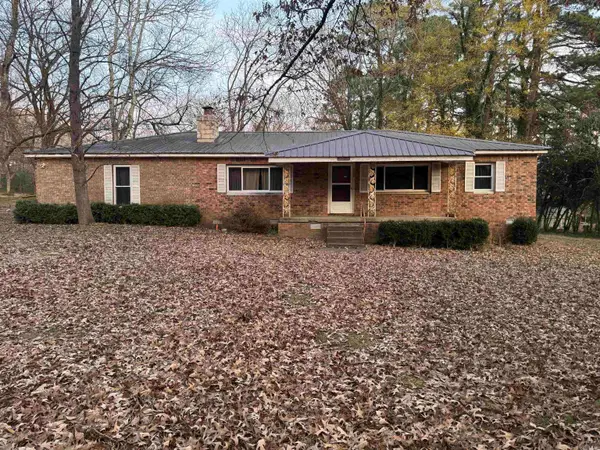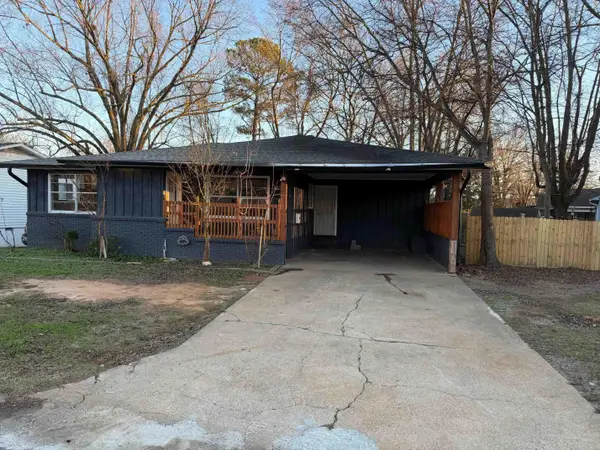105 Valderrama Drive, Benton, AR 72015
Local realty services provided by:ERA TEAM Real Estate
105 Valderrama Drive,Benton, AR 72015
$335,000
- 4 Beds
- 3 Baths
- 2,300 sq. ft.
- Single family
- Active
Listed by: amy hubbard
Office: halsey real estate - benton
MLS#:25030546
Source:AR_CARMLS
Price summary
- Price:$335,000
- Price per sq. ft.:$145.65
- Monthly HOA dues:$10
About this home
New Fence and Backyard Facelift. This all-brick home blends comfort and charm with thoughtful updates throughout. The living room features coffered ceilings and a wood-burning fireplace with a gas starter, creating a warm and inviting space. New LVT flooring runs through the main living areas, and the kitchen boasts a large walk-in pantry and brand new dishwasher.. Enjoy year-round use of the heated and cooled sunroom. The oversized primary suite includes a sitting area, walk-in closet, jetted tub, and walk-in shower. A fourth bedroom and third full bath are set apart—ideal for guests or multigenerational living. The laundry room is spacious, and the double garage includes an electric attic lift for easy storage. HVAC replaced in 2023. A dry creek adds natural charm to the backyard. Ample Parking with Large stamped concrete circle drive and parking pads. Access to pickleball, pool, clubhouse, and more! Agents see remarks.
Contact an agent
Home facts
- Year built:2006
- Listing ID #:25030546
- Added:153 day(s) ago
- Updated:January 02, 2026 at 03:39 PM
Rooms and interior
- Bedrooms:4
- Total bathrooms:3
- Full bathrooms:3
- Living area:2,300 sq. ft.
Heating and cooling
- Cooling:Central Cool-Electric
- Heating:Central Heat-Gas
Structure and exterior
- Roof:Architectural Shingle
- Year built:2006
- Building area:2,300 sq. ft.
- Lot area:0.27 Acres
Utilities
- Water:Water Heater-Gas, Water-Public
- Sewer:Sewer-Public
Finances and disclosures
- Price:$335,000
- Price per sq. ft.:$145.65
- Tax amount:$2,880 (2024)
New listings near 105 Valderrama Drive
- New
 $809,900Active4 beds 3 baths3,505 sq. ft.
$809,900Active4 beds 3 baths3,505 sq. ft.7509 S Shoreline, Benton, AR 72019
MLS# 26000161Listed by: HALSEY REAL ESTATE - BENTON - New
 $239,000Active3 beds 2 baths1,427 sq. ft.
$239,000Active3 beds 2 baths1,427 sq. ft.1603 Mccurdy, Benton, AR 72015
MLS# 26000147Listed by: TRUMAN BALL REAL ESTATE - New
 $115,000Active2.02 Acres
$115,000Active2.02 AcresAddress Withheld By Seller, Benton, AR 72015
MLS# 25050329Listed by: KELLER WILLIAMS REALTY PREMIER - New
 $240,000Active3 beds 2 baths2,112 sq. ft.
$240,000Active3 beds 2 baths2,112 sq. ft.Address Withheld By Seller, Benton, AR 72015
MLS# 25050324Listed by: KELLER WILLIAMS REALTY PREMIER - New
 $340,000Active3 beds 2 baths2,112 sq. ft.
$340,000Active3 beds 2 baths2,112 sq. ft.Address Withheld By Seller, Benton, AR 72015
MLS# 25050327Listed by: KELLER WILLIAMS REALTY PREMIER - New
 $239,380Active4 beds 2 baths1,852 sq. ft.
$239,380Active4 beds 2 baths1,852 sq. ft.5008 Cobblefield Cove, Benton, AR 72019
MLS# 25050217Listed by: LENNAR REALTY - New
 $214,300Active4 beds 2 baths1,496 sq. ft.
$214,300Active4 beds 2 baths1,496 sq. ft.5016 Cobblefield Cove, Benton, AR 72019
MLS# 25050218Listed by: LENNAR REALTY - New
 $209,675Active3 beds 2 baths1,355 sq. ft.
$209,675Active3 beds 2 baths1,355 sq. ft.5017 Cobblefield Cove, Benton, AR 72019
MLS# 25050220Listed by: LENNAR REALTY - New
 $209,005Active3 beds 2 baths1,355 sq. ft.
$209,005Active3 beds 2 baths1,355 sq. ft.6641 Hollywood Avenue, Benton, AR 72019
MLS# 25050221Listed by: LENNAR REALTY - New
 $159,000Active3 beds 2 baths1,632 sq. ft.
$159,000Active3 beds 2 baths1,632 sq. ft.1111 E North Street, Benton, AR 72015
MLS# 25050149Listed by: MCKIMMEY ASSOCIATES REALTORS NLR
