Local realty services provided by:ERA TEAM Real Estate
10684 Hinds Road,Benton, AR 72019
$376,920
- 4 Beds
- 2 Baths
- 1,944 sq. ft.
- Single family
- Active
Listed by: sharon adkins
Office: adkins & associates real estate
MLS#:26001432
Source:AR_CARMLS
Price summary
- Price:$376,920
- Price per sq. ft.:$193.89
About this home
NEW PRICE, LIKE NEW HOME, ONE LEVEL REF, WASHER& DRYER CONVEY,1.49 SECLUDED ACRES, PRIVATE DRIVE. JUST COMPLETED MAINTAINENCE TO YOUR DRIVEWAY, FULLY FENCED, EXTRA PARKING. CARPORT, 8' x 10' STORAGE SHED ON CONCRETE PAD + 6' X 3' CONCRETE PAD FOR A PROPANE TANK/GENERATOR, EXPANSIVE PATIO 58' x 13' PATIO OFFERS COVERED AND UNCOVERED AREAS, FRENCH DRAINS IN BACK YARD INSIDE YOU WILL FIND HAND SCRAPED WOOD FLOORS, TREY CEILINGS, BEAUTIFUL FIREPLACE, CUSTOM ANTIQUED CABINETRY, BREAKFAST BAR W/SEATING, STAINLESS APPLIANCES/ GRANITE COUNTER TOPS, NEWLY TILED PRIMARY BATH W/ MODERN SHOWER & FLOOR/SPACIOUS 8' 3" x 6'8" WALK IN CLOSET, LOTS OF CLOSETS, LAUNDRY ROOM W/ CABINETS + SINK, DOUBLE GARAGE W/STORAGE, INSULATED DOOR + SLIP-GRIP FLOOR COATING, LARGE FRONT PORCH, W/SWING. A DETACHED FINISHED OFFICE/MANCAVE/SHE-SHED/ELECTRICTY/A/C. NO SUBDIVISION RESTRICTIONS!!! THIS HOME SHOWS SO NICE COME SEE. SELLERS BEING TRANSFERRED!
Contact an agent
Home facts
- Year built:2016
- Listing ID #:26001432
- Added:100 day(s) ago
- Updated:January 29, 2026 at 04:10 PM
Rooms and interior
- Bedrooms:4
- Total bathrooms:2
- Full bathrooms:2
- Living area:1,944 sq. ft.
Heating and cooling
- Cooling:Central Cool-Electric
- Heating:Central Heat-Electric
Structure and exterior
- Roof:Composition
- Year built:2016
- Building area:1,944 sq. ft.
- Lot area:1.49 Acres
Utilities
- Water:Water Heater-Electric, Water-Public
- Sewer:Septic
Finances and disclosures
- Price:$376,920
- Price per sq. ft.:$193.89
- Tax amount:$2,207
New listings near 10684 Hinds Road
- New
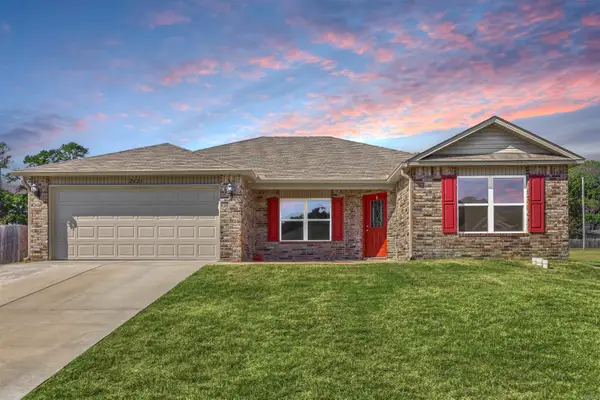 $229,900Active4 beds 2 baths1,600 sq. ft.
$229,900Active4 beds 2 baths1,600 sq. ft.2421 Kenneth Dr., Benton, AR 72015
MLS# 26003967Listed by: REAL BROKER - New
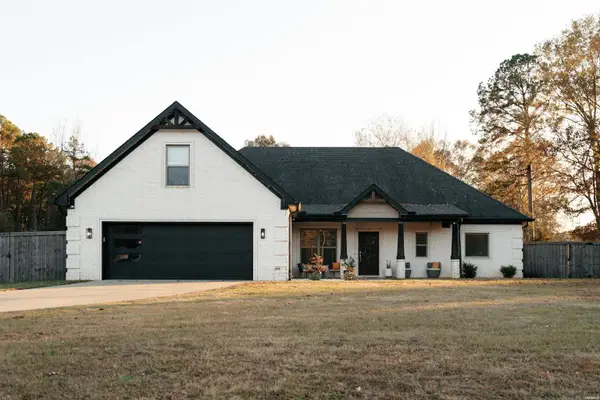 $579,000Active4 beds 2 baths2,807 sq. ft.
$579,000Active4 beds 2 baths2,807 sq. ft.1601 Huntley, Benton, AR 72015
MLS# 153968Listed by: HOT SPRINGS REALTY - New
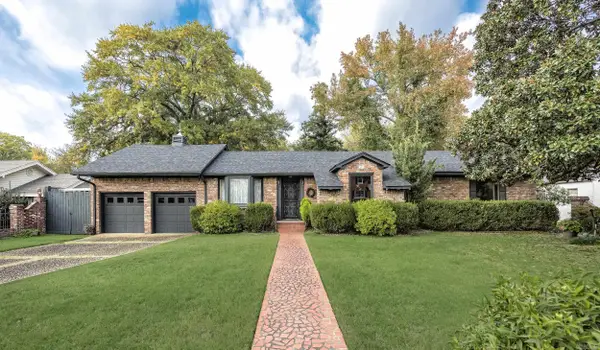 $340,000Active3 beds 2 baths3,016 sq. ft.
$340,000Active3 beds 2 baths3,016 sq. ft.423 W Narroway Street, Benton, AR 72015
MLS# 26003902Listed by: KELLER WILLIAMS REALTY - New
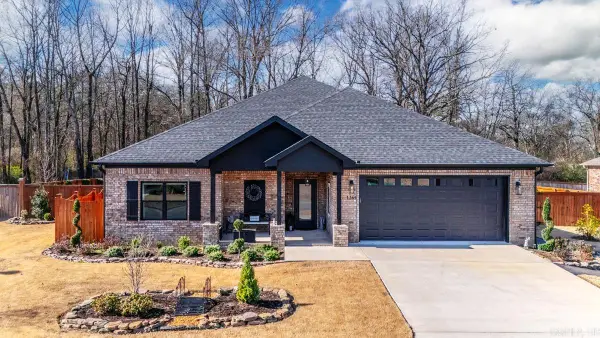 $425,000Active3 beds 2 baths2,285 sq. ft.
$425,000Active3 beds 2 baths2,285 sq. ft.1265 Essex Drive, Benton, AR 72019
MLS# 26003862Listed by: BERKSHIRE HATHAWAY HOMESERVICES ARKANSAS REALTY - New
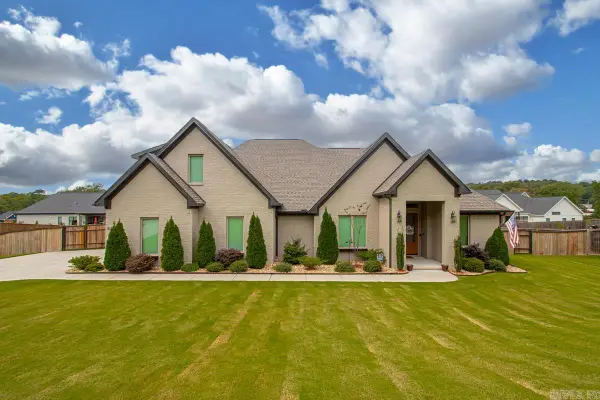 $529,900Active4 beds 3 baths2,800 sq. ft.
$529,900Active4 beds 3 baths2,800 sq. ft.838 Belle Grove Loop, Benton, AR 72019
MLS# 26003858Listed by: HALSEY REAL ESTATE - BENTON - New
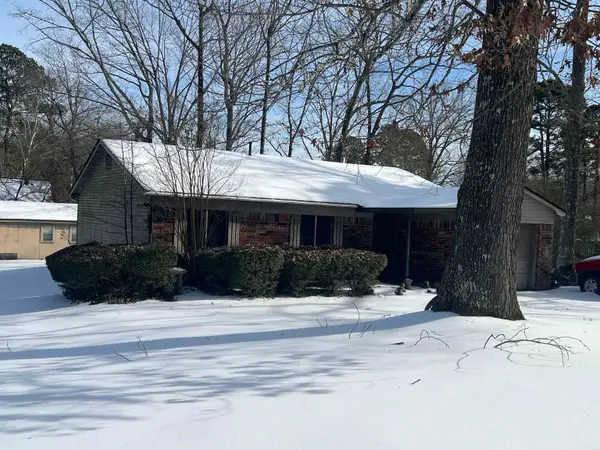 $160,000Active3 beds 2 baths1,197 sq. ft.
$160,000Active3 beds 2 baths1,197 sq. ft.901 Brookview, Benton, AR 72015
MLS# 26003846Listed by: MOORE AND CO., REALTORS - BENTON - New
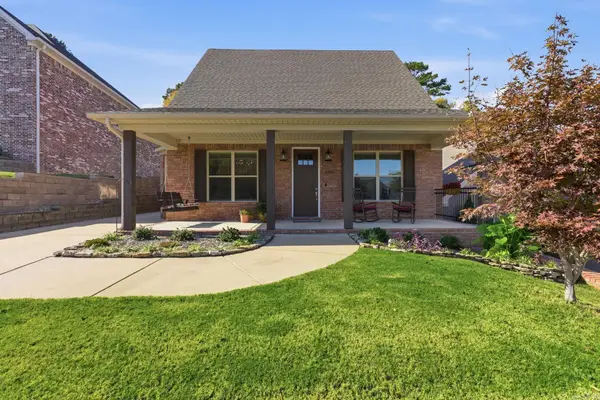 $399,000Active3 beds 3 baths2,206 sq. ft.
$399,000Active3 beds 3 baths2,206 sq. ft.4308 Boardwalk, Benton, AR 72019
MLS# 26003841Listed by: REALTY SOLUTION - New
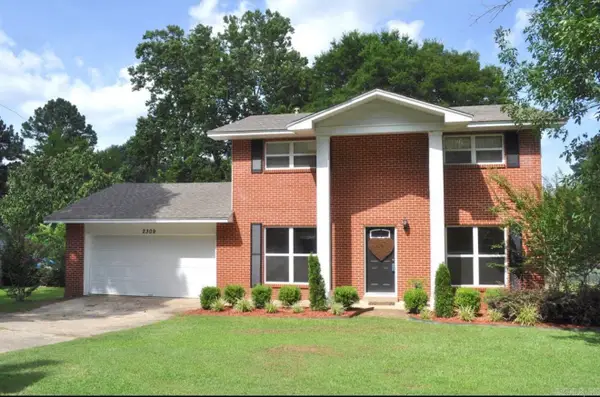 $300,000Active3 beds 2 baths1,728 sq. ft.
$300,000Active3 beds 2 baths1,728 sq. ft.2309 W Lakeview Drive, Benton, AR 72015
MLS# 26003785Listed by: KELLER WILLIAMS REALTY - New
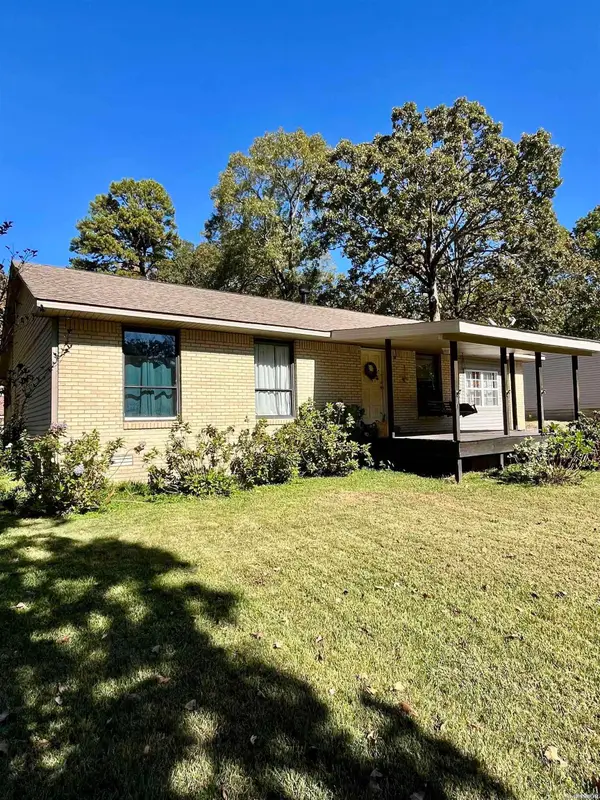 $215,000Active3 beds 2 baths1,824 sq. ft.
$215,000Active3 beds 2 baths1,824 sq. ft.2540 Lakeside Drive, Benton, AR 72019
MLS# 153953Listed by: HALSEY REAL ESTATE-BENTON - New
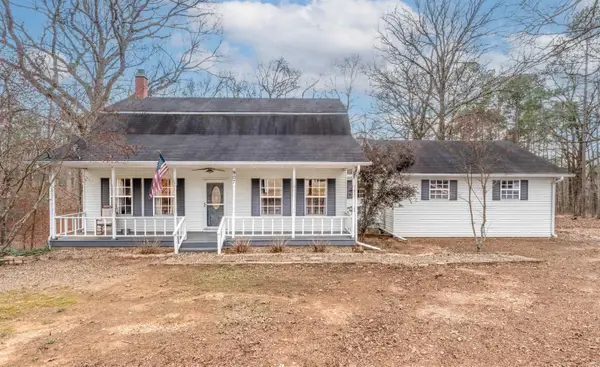 $325,000Active3 beds 2 baths1,752 sq. ft.
$325,000Active3 beds 2 baths1,752 sq. ft.Address Withheld By Seller, Benton, AR 72019
MLS# 26003741Listed by: CRYE-LEIKE REALTORS BENTON BRANCH

