1109 Essex Drive, Benton, AR 72019
Local realty services provided by:ERA TEAM Real Estate
1109 Essex Drive,Benton, AR 72019
$385,000
- 4 Beds
- 3 Baths
- - sq. ft.
- Single family
- Sold
Listed by: cason barnhill
Office: keller williams realty
MLS#:25035623
Source:AR_CARMLS
Sorry, we are unable to map this address
Price summary
- Price:$385,000
About this home
Presenting this exquisite custom-crafted home in Olde Salem Township, built by Dee Fiser in 2022! Featuring 4 bedrooms, 2.5 baths, and spacious third-car garage, this home is designed with both style and function in mind. Notable features include: 36" Fisher & Paykal gas range, quartz countertops, soft close custom cabinets (lowers are Italian match grained wood), spray foam insulation in the ceiling, providing efficient cooling and heating, and a sprinkler system on a dedicated water meter, this goes a long way with utility costs. For movie lovers, the primary suite and living area are pre-wired with surround sound speakers in the ceiling-just add your AV receiver and enjoy cozy movie nights by the fireplace. The full-size staircase to the attic offers easy access to extra storage space, while the double gate to the backyard provides added convenience and room for outdoor storage. This versatile layout is designed to accommodate various needs and lifestyles. A must-see for anyone seeking a functional yet elegant home!
Contact an agent
Home facts
- Year built:2022
- Listing ID #:25035623
- Added:103 day(s) ago
- Updated:December 17, 2025 at 01:08 AM
Rooms and interior
- Bedrooms:4
- Total bathrooms:3
- Full bathrooms:2
- Half bathrooms:1
Heating and cooling
- Cooling:Central Cool-Gas
- Heating:Central Heat-Electric, Heat Pump
Structure and exterior
- Roof:Architectural Shingle
- Year built:2022
Utilities
- Water:Water Heater-Electric, Water-Public
- Sewer:Sewer-Public
Finances and disclosures
- Price:$385,000
- Tax amount:$3,579 (2024)
New listings near 1109 Essex Drive
- New
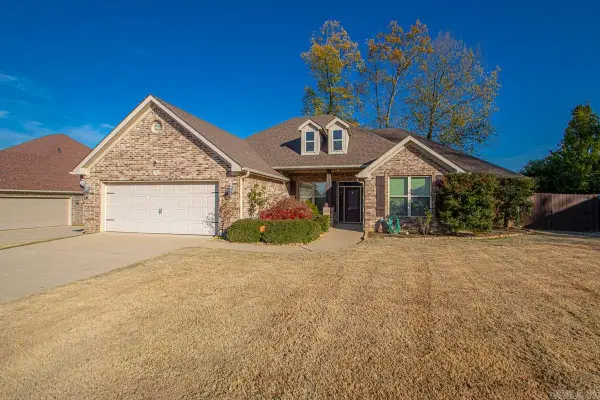 $375,000Active4 beds 3 baths2,384 sq. ft.
$375,000Active4 beds 3 baths2,384 sq. ft.3018 Dapple Gray, Benton, AR 72015
MLS# 25049158Listed by: BAXLEY-PENFIELD-MOUDY REALTORS - New
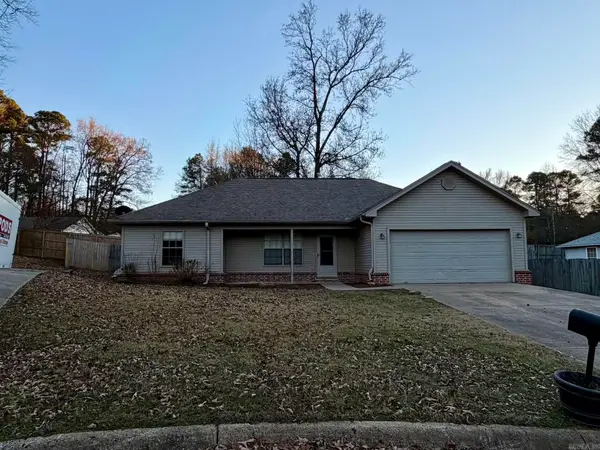 $210,000Active3 beds 2 baths1,325 sq. ft.
$210,000Active3 beds 2 baths1,325 sq. ft.3011 Sharon Cove, Benton, AR 72019
MLS# 25049162Listed by: BAXLEY-PENFIELD-MOUDY REALTORS - New
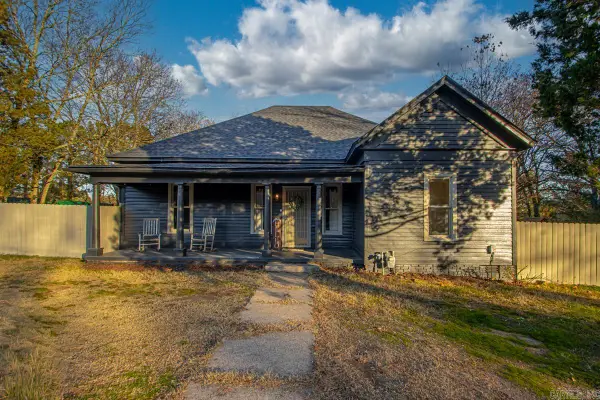 $235,000Active3 beds 2 baths1,712 sq. ft.
$235,000Active3 beds 2 baths1,712 sq. ft.307 N 4th, Benton, AR 72015
MLS# 25048953Listed by: CENTURY 21 PARKER & SCROGGINS REALTY - BENTON - New
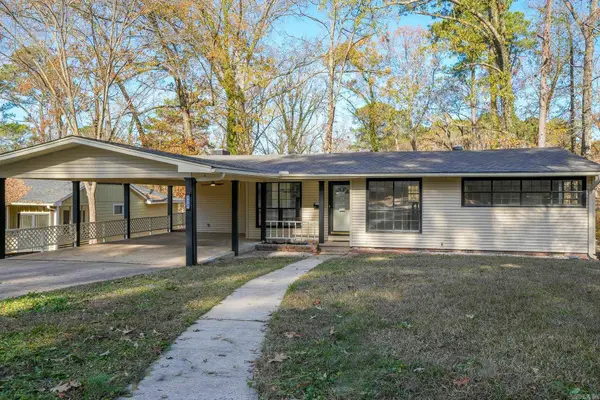 $290,000Active4 beds 3 baths1,880 sq. ft.
$290,000Active4 beds 3 baths1,880 sq. ft.725 Forest Lane, Benton, AR 72019
MLS# 25048883Listed by: OWNIT GLOBAL PROPERTY GROUP - New
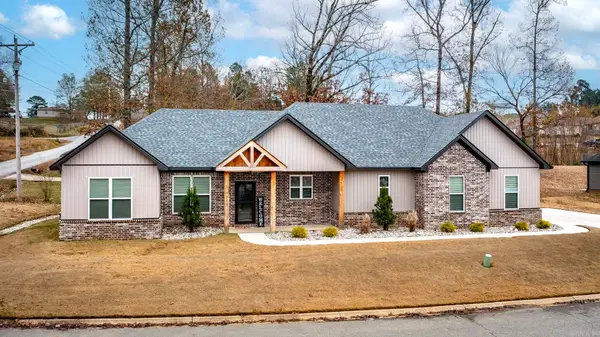 $325,000Active3 beds 2 baths1,728 sq. ft.
$325,000Active3 beds 2 baths1,728 sq. ft.3172 Haley Court, Benton, AR 72019
MLS# 25048860Listed by: KELLER WILLIAMS REALTY HOT SPRINGS - New
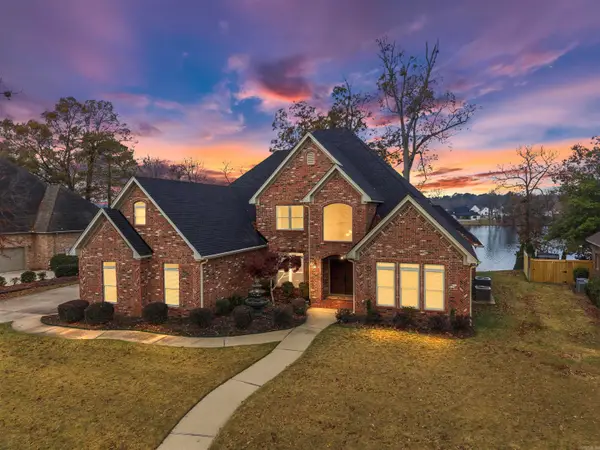 $799,000Active4 beds 4 baths4,489 sq. ft.
$799,000Active4 beds 4 baths4,489 sq. ft.6717 Kensington Drive, Benton, AR 72019
MLS# 25048768Listed by: CHARLOTTE JOHN COMPANY (LITTLE ROCK) - New
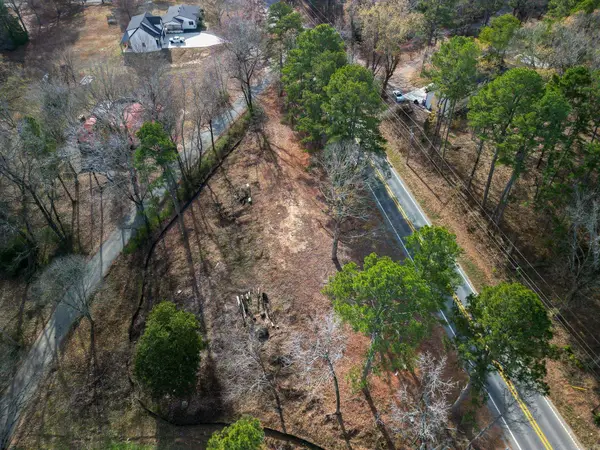 $38,000Active1.8 Acres
$38,000Active1.8 Acres2211 S Chatfield Road, Benton, AR 72015
MLS# 25048436Listed by: OWNIT GLOBAL PROPERTY GROUP - New
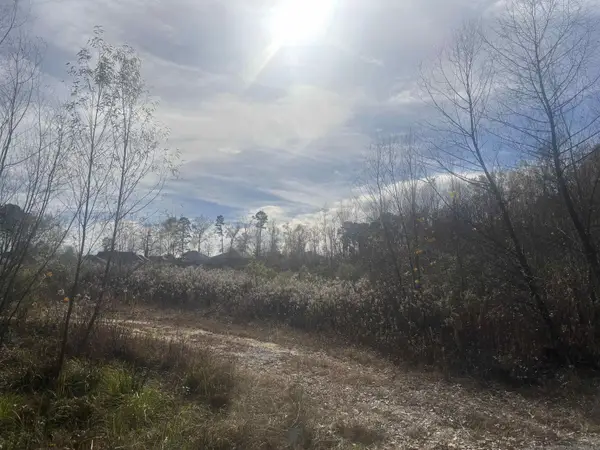 $65,000Active3.1 Acres
$65,000Active3.1 Acres000 Sidell, Benton, AR 72015
MLS# 25048673Listed by: CRYE-LEIKE REALTORS BRYANT - New
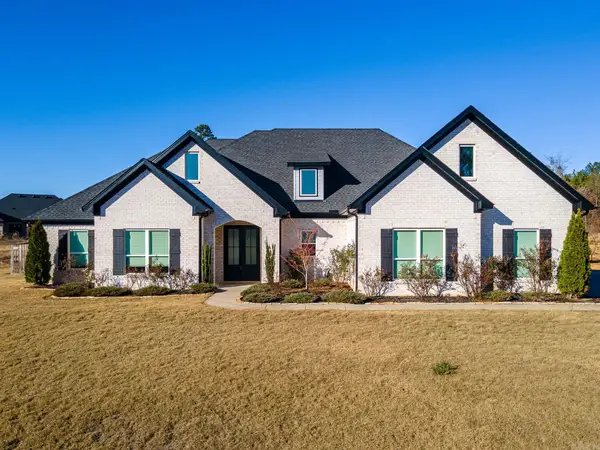 Listed by ERA$587,500Active4 beds 4 baths2,909 sq. ft.
Listed by ERA$587,500Active4 beds 4 baths2,909 sq. ft.10633 Hinds Road, Benton, AR 72019
MLS# 25048602Listed by: ERA TEAM REAL ESTATE 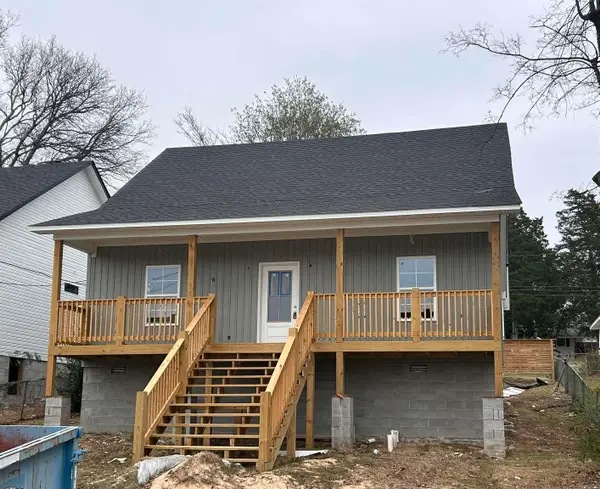 $205,000Pending2 beds 2 baths1,122 sq. ft.
$205,000Pending2 beds 2 baths1,122 sq. ft.200 Pearson, Benton, AR 72015
MLS# 25048577Listed by: REALTY ONE GROUP - PINNACLE
