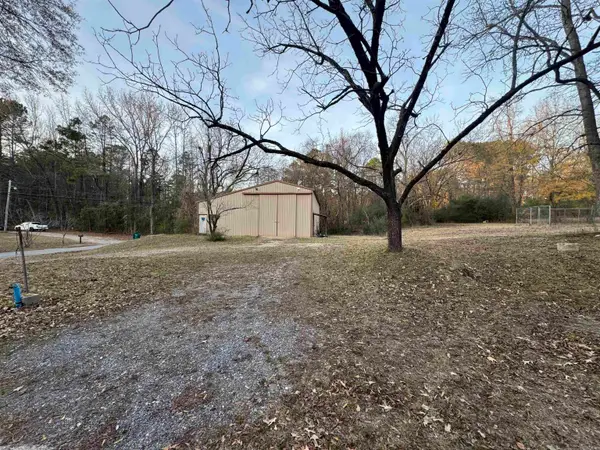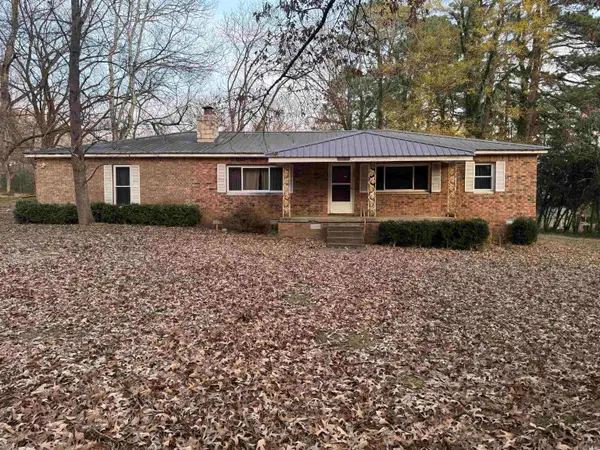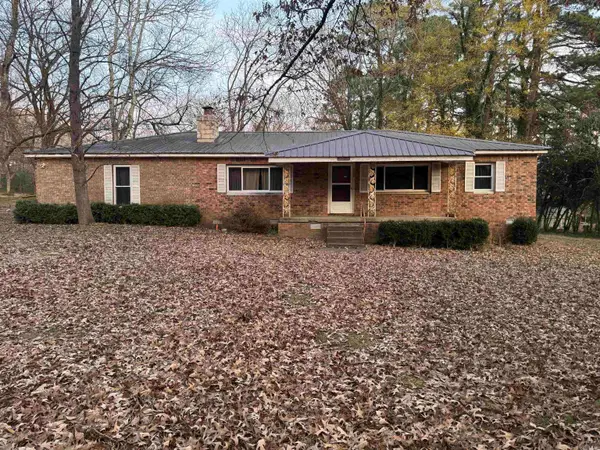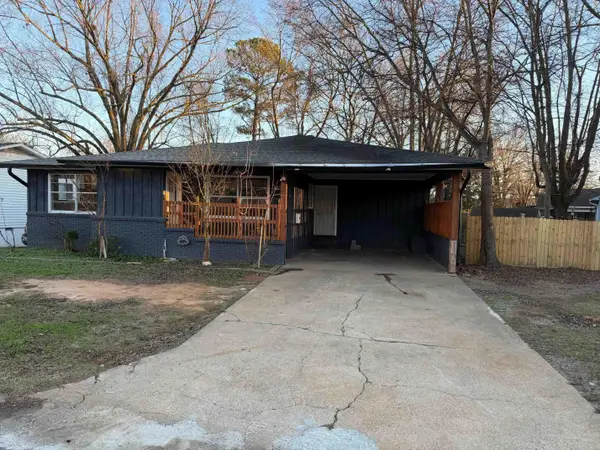11224 Thompson Dairy Road, Benton, AR 72019
Local realty services provided by:ERA TEAM Real Estate
11224 Thompson Dairy Road,Benton, AR 72019
$399,000
- 4 Beds
- 3 Baths
- 2,745 sq. ft.
- Single family
- Active
Listed by: dawn scott
Office: janet jones company
MLS#:25038571
Source:AR_CARMLS
Price summary
- Price:$399,000
- Price per sq. ft.:$145.36
About this home
Peaceful, rural living on 1.56 acres! A rare opportunity to own a charming 4 bedroom, 2 1/2 bath country home near Lake Norrell. If you're dreaming of a quiet country retreat just 30 minutes from Little Rock and 15 minutes from Benton, this is it! With a welcoming front porch (and front porch swing!), lots of open space, and plenty of room for gardening, the possibilities are endless! Inside, you'll find an open concept living/dining/kitchen layout with beautiful double tray ceilings and lots of natural light. New luxury vinyl flooring! Granite countertops in the kitchen with plenty of cabinetry and breakfast nook. Large pantry! Generous primary suite with tray ceilings. Primary bath showcases a spa-inspired soaking tub and walk-in closet. 3 separate bedrooms on the opposite side of home share a full bath. This home lives like a one level with a bonus playroom or office space upstairs. Amenities include a laundry room, lovely covered back porch, and 2-car garage with plenty of storage. Enjoy the privacy and serenity of rural living, while still being within easy reach of nearby towns, a lake and other amenities! Lots of country charm! Come see today!
Contact an agent
Home facts
- Year built:2005
- Listing ID #:25038571
- Added:98 day(s) ago
- Updated:January 02, 2026 at 03:39 PM
Rooms and interior
- Bedrooms:4
- Total bathrooms:3
- Full bathrooms:2
- Half bathrooms:1
- Living area:2,745 sq. ft.
Heating and cooling
- Cooling:Central Cool-Electric
- Heating:Central Heat-Electric
Structure and exterior
- Roof:Architectural Shingle
- Year built:2005
- Building area:2,745 sq. ft.
- Lot area:1.56 Acres
Schools
- High school:Bryant
- Elementary school:Salem
Utilities
- Water:Water Heater-Electric
- Sewer:Septic
Finances and disclosures
- Price:$399,000
- Price per sq. ft.:$145.36
- Tax amount:$3,028 (2025)
New listings near 11224 Thompson Dairy Road
- New
 $809,900Active4 beds 3 baths3,505 sq. ft.
$809,900Active4 beds 3 baths3,505 sq. ft.7509 S Shoreline, Benton, AR 72019
MLS# 26000161Listed by: HALSEY REAL ESTATE - BENTON - New
 $239,000Active3 beds 2 baths1,427 sq. ft.
$239,000Active3 beds 2 baths1,427 sq. ft.1603 Mccurdy, Benton, AR 72015
MLS# 26000147Listed by: TRUMAN BALL REAL ESTATE - New
 $115,000Active2.02 Acres
$115,000Active2.02 AcresAddress Withheld By Seller, Benton, AR 72015
MLS# 25050329Listed by: KELLER WILLIAMS REALTY PREMIER - New
 $240,000Active3 beds 2 baths2,112 sq. ft.
$240,000Active3 beds 2 baths2,112 sq. ft.Address Withheld By Seller, Benton, AR 72015
MLS# 25050324Listed by: KELLER WILLIAMS REALTY PREMIER - New
 $340,000Active3 beds 2 baths2,112 sq. ft.
$340,000Active3 beds 2 baths2,112 sq. ft.Address Withheld By Seller, Benton, AR 72015
MLS# 25050327Listed by: KELLER WILLIAMS REALTY PREMIER - New
 $239,380Active4 beds 2 baths1,852 sq. ft.
$239,380Active4 beds 2 baths1,852 sq. ft.5008 Cobblefield Cove, Benton, AR 72019
MLS# 25050217Listed by: LENNAR REALTY - New
 $214,300Active4 beds 2 baths1,496 sq. ft.
$214,300Active4 beds 2 baths1,496 sq. ft.5016 Cobblefield Cove, Benton, AR 72019
MLS# 25050218Listed by: LENNAR REALTY - New
 $209,675Active3 beds 2 baths1,355 sq. ft.
$209,675Active3 beds 2 baths1,355 sq. ft.5017 Cobblefield Cove, Benton, AR 72019
MLS# 25050220Listed by: LENNAR REALTY - New
 $209,005Active3 beds 2 baths1,355 sq. ft.
$209,005Active3 beds 2 baths1,355 sq. ft.6641 Hollywood Avenue, Benton, AR 72019
MLS# 25050221Listed by: LENNAR REALTY - New
 $159,000Active3 beds 2 baths1,632 sq. ft.
$159,000Active3 beds 2 baths1,632 sq. ft.1111 E North Street, Benton, AR 72015
MLS# 25050149Listed by: MCKIMMEY ASSOCIATES REALTORS NLR
