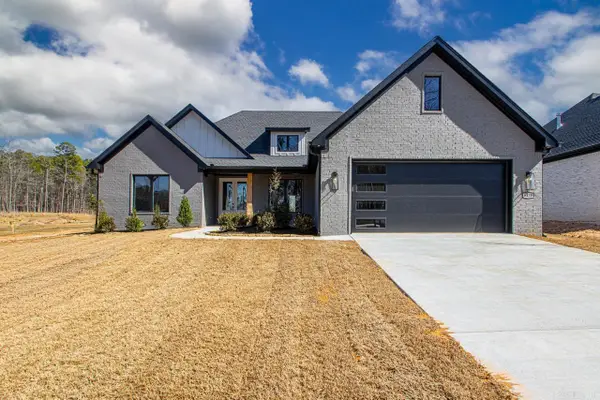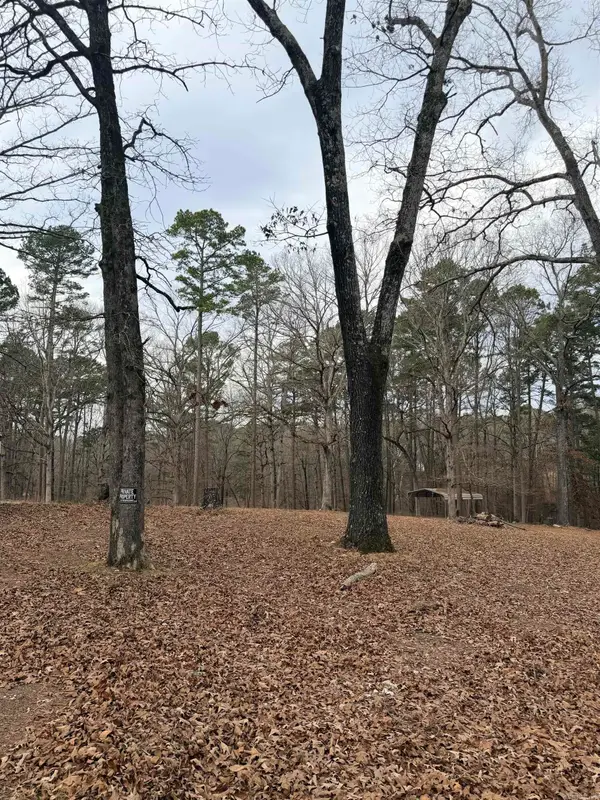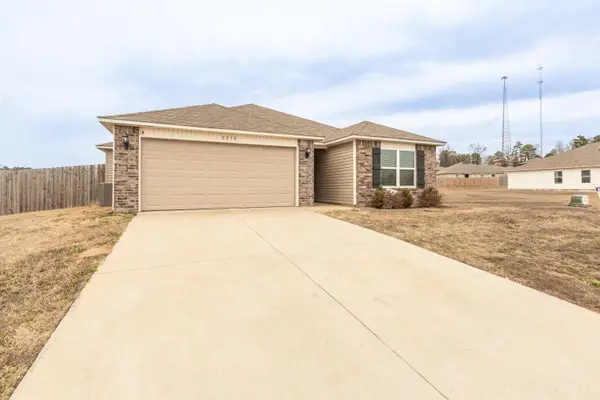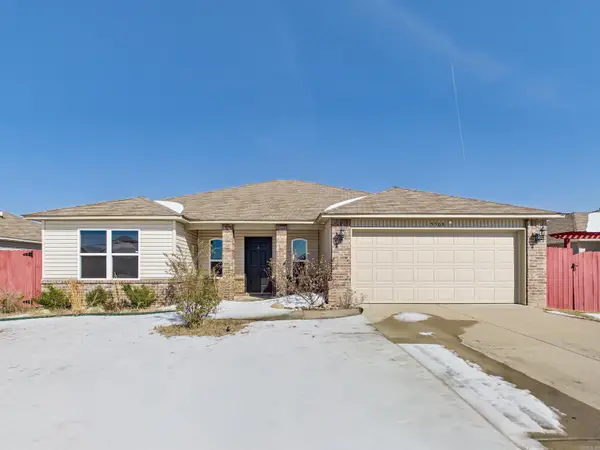1123 Scenic Way, Benton, AR 72015
Local realty services provided by:ERA TEAM Real Estate
1123 Scenic Way,Benton, AR 72015
$279,500
- 4 Beds
- 3 Baths
- 1,970 sq. ft.
- Single family
- Active
Listed by: anita gough
Office: michele phillips & company, realtors - benton branch
MLS#:25045012
Source:AR_CARMLS
Price summary
- Price:$279,500
- Price per sq. ft.:$141.88
About this home
This beautifully renovated house is move in ready! New paint, new LVT floors, new stainless appliances, new granite countertops, new water heater, new cabinets with under cabinet lighting, new interior doors, new deck and more! Driving up to this house you'll be in awe of the beautiful trees and instantly feel at home, as you walk into the front door, you immediately feel the comforts of home. The kitchen is ready for family and friends to gather together for homecooked meals. This split level house has three bedrooms upstairs overlooking the perfect living room that's just waiting for your Christmas tree to go up. The primary bedroom is spacious and private from the rest of the house and includes French doors that open to your peaceful backyard. Just off the back deck is your outdoor storage building/she-shed that will accommodate all your storage needs. Square footage is approximate, please measure.
Contact an agent
Home facts
- Year built:1965
- Listing ID #:25045012
- Added:95 day(s) ago
- Updated:February 14, 2026 at 03:22 PM
Rooms and interior
- Bedrooms:4
- Total bathrooms:3
- Full bathrooms:2
- Half bathrooms:1
- Living area:1,970 sq. ft.
Heating and cooling
- Cooling:Central Cool-Electric, Mini Split
- Heating:Central Heat-Gas, Mini Split
Structure and exterior
- Roof:Architectural Shingle
- Year built:1965
- Building area:1,970 sq. ft.
- Lot area:0.7 Acres
Utilities
- Water:Water Heater-Gas, Water-Public
- Sewer:Sewer-Public
Finances and disclosures
- Price:$279,500
- Price per sq. ft.:$141.88
- Tax amount:$1,227 (2024)
New listings near 1123 Scenic Way
- New
 $499,900Active4 beds 3 baths2,560 sq. ft.
$499,900Active4 beds 3 baths2,560 sq. ft.6178 Majestic Waters, Benton, AR 72019
MLS# 26005729Listed by: IREALTY ARKANSAS - BENTON - New
 $250,000Active4 beds 2 baths1,543 sq. ft.
$250,000Active4 beds 2 baths1,543 sq. ft.1124 Jw Cove, Benton, AR 72019
MLS# 26005715Listed by: SOUTHERN HOMES REALTY - New
 $450,000Active4 beds 4 baths2,675 sq. ft.
$450,000Active4 beds 4 baths2,675 sq. ft.5612 Claire Drive, Benton, AR 72019
MLS# 26005718Listed by: BERKSHIRE HATHAWAY HOMESERVICES ARKANSAS REALTY - New
 $95,000Active2.45 Acres
$95,000Active2.45 AcresAddress Withheld By Seller, Benton, AR 72019
MLS# 26005609Listed by: CBRPM BRYANT - New
 $245,000Active4 beds 2 baths1,969 sq. ft.
$245,000Active4 beds 2 baths1,969 sq. ft.1811 E Lakeview Drive, Benton, AR 72015
MLS# 26005614Listed by: CHARLOTTE JOHN COMPANY (LITTLE ROCK)  $649,000Pending4 beds 3 baths2,948 sq. ft.
$649,000Pending4 beds 3 baths2,948 sq. ft.7057 Hannah Ln, Benton, AR 72019
MLS# 26005559Listed by: CENTURY 21 PARKER & SCROGGINS REALTY - BRYANT- New
 $225,000Active3 beds 2 baths1,523 sq. ft.
$225,000Active3 beds 2 baths1,523 sq. ft.2232 Centennial Valley Drive, Benton, AR 72019
MLS# 26005574Listed by: TRUMAN BALL REAL ESTATE - New
 $424,900Active3 beds 3 baths2,618 sq. ft.
$424,900Active3 beds 3 baths2,618 sq. ft.2907 Shadow Creek Drive, Benton, AR 72019
MLS# 26005443Listed by: BAXLEY-PENFIELD-MOUDY REALTORS - New
 $225,000Active4 beds 2 baths1,705 sq. ft.
$225,000Active4 beds 2 baths1,705 sq. ft.5508 Santa Monica Drive, Benton, AR 72019
MLS# 26005406Listed by: LOTUS REALTY - New
 $372,500Active4 beds 3 baths2,221 sq. ft.
$372,500Active4 beds 3 baths2,221 sq. ft.3458 Garden Club Dr, Benton, AR 72022
MLS# 26005319Listed by: LPT REALTY

