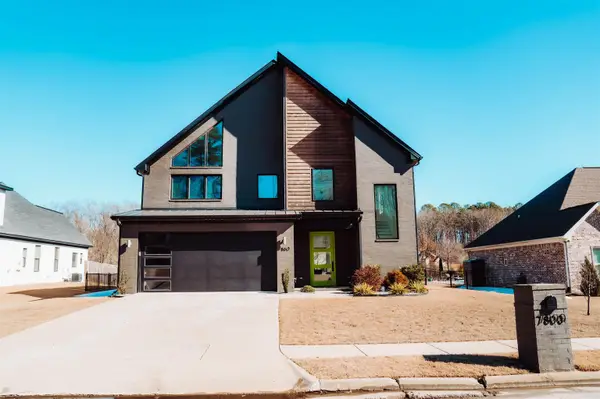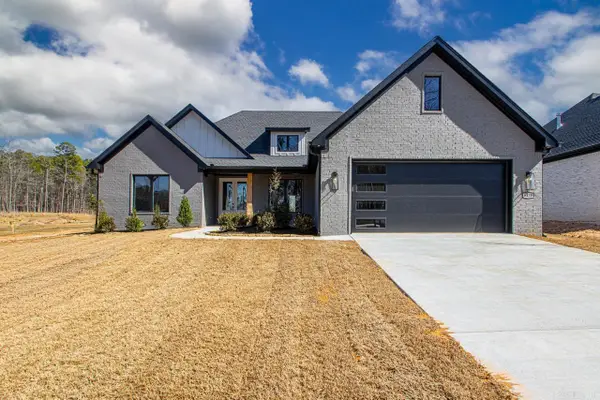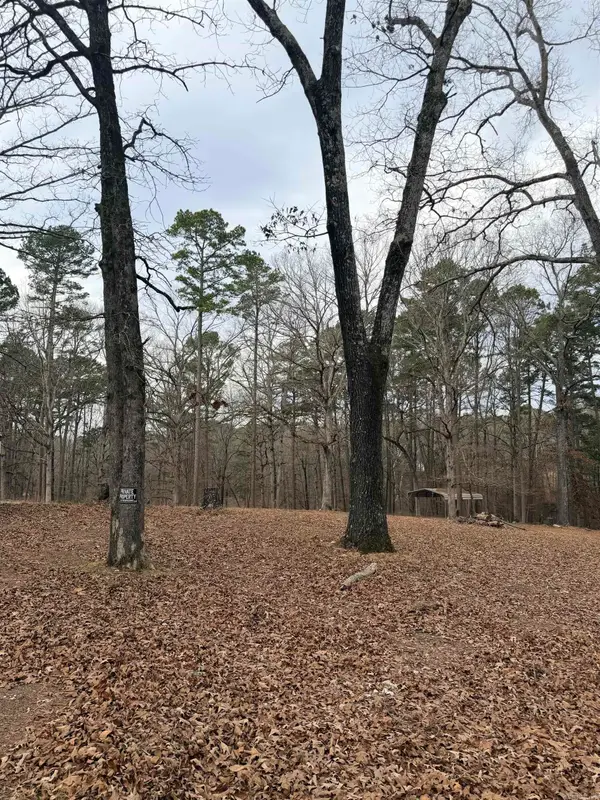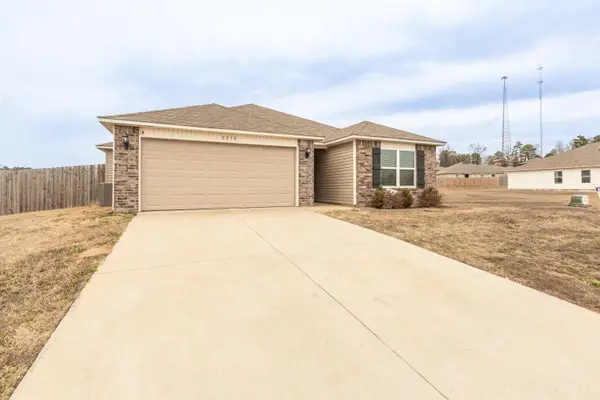1129 Essex Drive, Benton, AR 72019
Local realty services provided by:ERA TEAM Real Estate
1129 Essex Drive,Benton, AR 72019
$399,900
- 4 Beds
- 3 Baths
- 2,247 sq. ft.
- Single family
- Active
Upcoming open houses
- Sun, Feb 1502:00 pm - 04:00 pm
Listed by: amanda white
Office: anchor & oak realty group
MLS#:26001505
Source:AR_CARMLS
Price summary
- Price:$399,900
- Price per sq. ft.:$177.97
- Monthly HOA dues:$55
About this home
Welcome to this beautifully crafted brick home with an elegant stone entryway, perfectly positioned in the highly sought-after Salem area. This spacious 4-bedroom, 2.5 bath, single-level layout offers both comfort and convenience, all within the award-winning Bryant School District. Step inside to a bright, open living space featuring a cozy gas fireplace, generous room sizes, and great floorpan. The home is built with energy-efficient upgrades, including a ZIP wall system, foam encapsulated, high-efficiency HVAC, and low-E windows, providing year-round comfort and lower utility costs. You'll love the three-car garage, extended driveway with ample parking, and walk-up attic access-perfect for storage. The private lot is well maintained and offers peaceful surroundings with community amenities just steps away: Two green space areas with a community garden, pavilion and pond. Swimming pool and clubhouse. Beautiful sidewalks and neighborhood charm with AT&T high-speed fiber internet, this home seamlessly blends modern convenience with timeless comfort. Enjoy the best of Salem living in a location that truly has it all.
Contact an agent
Home facts
- Year built:2022
- Listing ID #:26001505
- Added:91 day(s) ago
- Updated:February 15, 2026 at 11:15 AM
Rooms and interior
- Bedrooms:4
- Total bathrooms:3
- Full bathrooms:2
- Half bathrooms:1
- Living area:2,247 sq. ft.
Heating and cooling
- Cooling:Central Cool-Electric
- Heating:Central Heat-Electric
Structure and exterior
- Roof:Architectural Shingle
- Year built:2022
- Building area:2,247 sq. ft.
- Lot area:0.45 Acres
Utilities
- Water:Water-Public
- Sewer:Sewer-Public
Finances and disclosures
- Price:$399,900
- Price per sq. ft.:$177.97
- Tax amount:$3,660
New listings near 1129 Essex Drive
- New
 $269,500Active4 beds 2 baths2,042 sq. ft.
$269,500Active4 beds 2 baths2,042 sq. ft.3913 Sandra Lane, Benton, AR 72019
MLS# 26005818Listed by: KELLER WILLIAMS REALTY - New
 $599,900Active3 beds 3 baths2,793 sq. ft.
$599,900Active3 beds 3 baths2,793 sq. ft.7800 South Shoreline Blvd, Benton, AR 72019
MLS# 26005796Listed by: CENTURY 21 PARKER & SCROGGINS REALTY - BRYANT - New
 $499,900Active4 beds 3 baths2,560 sq. ft.
$499,900Active4 beds 3 baths2,560 sq. ft.6178 Majestic Waters, Benton, AR 72019
MLS# 26005729Listed by: IREALTY ARKANSAS - BENTON - New
 $250,000Active4 beds 2 baths1,543 sq. ft.
$250,000Active4 beds 2 baths1,543 sq. ft.1124 Jw Cove, Benton, AR 72019
MLS# 26005715Listed by: SOUTHERN HOMES REALTY - New
 $450,000Active4 beds 4 baths2,675 sq. ft.
$450,000Active4 beds 4 baths2,675 sq. ft.5612 Claire Drive, Benton, AR 72019
MLS# 26005718Listed by: BERKSHIRE HATHAWAY HOMESERVICES ARKANSAS REALTY - New
 $95,000Active2.45 Acres
$95,000Active2.45 AcresAddress Withheld By Seller, Benton, AR 72019
MLS# 26005609Listed by: CBRPM BRYANT - New
 $245,000Active4 beds 2 baths1,969 sq. ft.
$245,000Active4 beds 2 baths1,969 sq. ft.1811 E Lakeview Drive, Benton, AR 72015
MLS# 26005614Listed by: CHARLOTTE JOHN COMPANY (LITTLE ROCK)  $649,000Pending4 beds 3 baths2,948 sq. ft.
$649,000Pending4 beds 3 baths2,948 sq. ft.7057 Hannah Ln, Benton, AR 72019
MLS# 26005559Listed by: CENTURY 21 PARKER & SCROGGINS REALTY - BRYANT- New
 $225,000Active3 beds 2 baths1,523 sq. ft.
$225,000Active3 beds 2 baths1,523 sq. ft.2232 Centennial Valley Drive, Benton, AR 72019
MLS# 26005574Listed by: TRUMAN BALL REAL ESTATE - New
 $424,900Active3 beds 3 baths2,618 sq. ft.
$424,900Active3 beds 3 baths2,618 sq. ft.2907 Shadow Creek Drive, Benton, AR 72019
MLS# 26005443Listed by: BAXLEY-PENFIELD-MOUDY REALTORS

