1306 Stamford Drive, Benton, AR 72019
Local realty services provided by:ERA TEAM Real Estate
1306 Stamford Drive,Benton, AR 72019
$319,000
- 5 Beds
- 3 Baths
- 2,610 sq. ft.
- Single family
- Active
Listed by:melissa stone
Office:exp realty
MLS#:25021209
Source:AR_CARMLS
Price summary
- Price:$319,000
- Price per sq. ft.:$122.22
- Monthly HOA dues:$7.58
About this home
Welcome to 1306 Stamford Drive in the desirable Hartford Hills neighborhood. This spacious home offers a flexible layout ready for your personal touch. The large entryway provides room for an organized drop zone, while the formal front dining or reception room creates an inviting first impression. The main level features a generous eat-in kitchen, walk-in laundry room with separate pantry, a convenient powder room, and a comfortable den with a fireplace and custom built-ins. Upstairs, the primary suite includes a double vanity, walk-in closet, walk-in shower, and soaking tub. Four additional rooms and a full bathroom complete the second floor, offering plenty of space for bedrooms, an office, or hobbies. Just two doors down, enjoy the neighborhood park, playground, and walking trail -- perfect for outdoor activities and community connection.
Contact an agent
Home facts
- Year built:2002
- Listing ID #:25021209
- Added:123 day(s) ago
- Updated:October 01, 2025 at 11:14 PM
Rooms and interior
- Bedrooms:5
- Total bathrooms:3
- Full bathrooms:2
- Half bathrooms:1
- Living area:2,610 sq. ft.
Heating and cooling
- Cooling:Central Cool-Electric, Zoned Units
- Heating:Central Heat-Gas, Zoned Units
Structure and exterior
- Roof:Architectural Shingle
- Year built:2002
- Building area:2,610 sq. ft.
- Lot area:0.34 Acres
Utilities
- Water:Water-Public
- Sewer:Sewer-Public
Finances and disclosures
- Price:$319,000
- Price per sq. ft.:$122.22
- Tax amount:$2,706 (2025)
New listings near 1306 Stamford Drive
- New
 $179,999Active3 beds 2 baths1,542 sq. ft.
$179,999Active3 beds 2 baths1,542 sq. ft.1108 Watson Pl, Benton, AR 72015
MLS# 25039442Listed by: BLAIR & CO. REALTORS - New
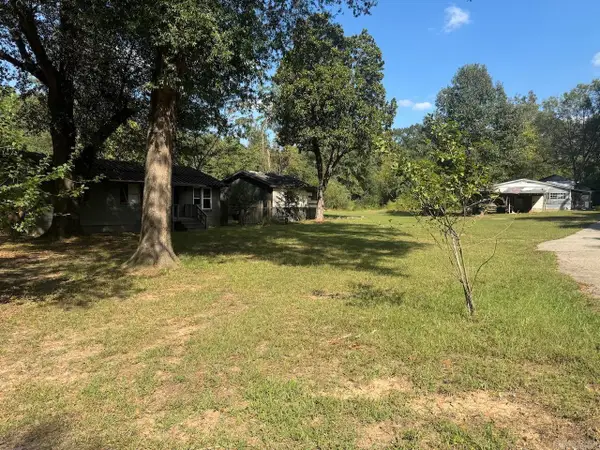 $125,000Active3 beds 1 baths912 sq. ft.
$125,000Active3 beds 1 baths912 sq. ft.Address Withheld By Seller, Benton, AR 72015
MLS# 25039409Listed by: KELLER WILLIAMS REALTY PREMIER - New
 $534,900Active4 beds 3 baths2,800 sq. ft.
$534,900Active4 beds 3 baths2,800 sq. ft.838 Belle Grove Loop, Benton, AR 72019
MLS# 25039347Listed by: HALSEY REAL ESTATE - BENTON - New
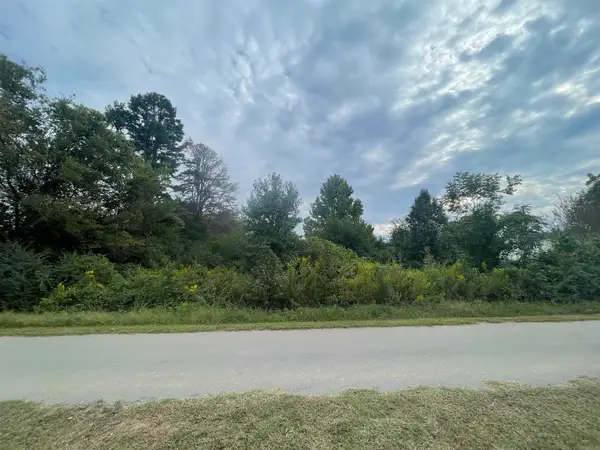 $35,000Active0.17 Acres
$35,000Active0.17 AcresLot 39/40 Rtz Drive, Benton, AR 72019
MLS# 25039215Listed by: RIVER TRAIL PROPERTIES - New
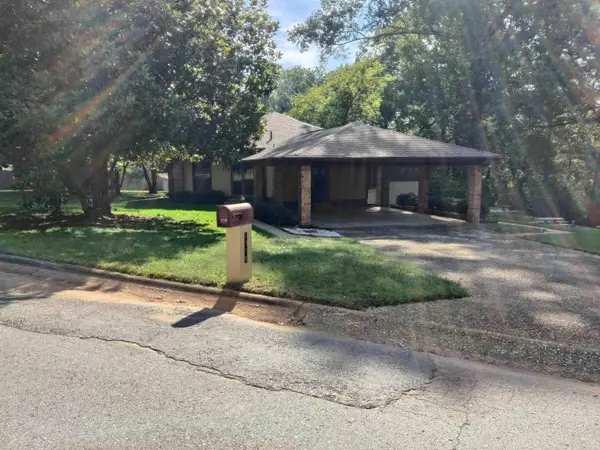 $239,900Active2 beds 1 baths1,884 sq. ft.
$239,900Active2 beds 1 baths1,884 sq. ft.1718 Rock Creek Drive, Benton, AR 72019
MLS# 25039159Listed by: MCGRAW REALTORS - BENTON - New
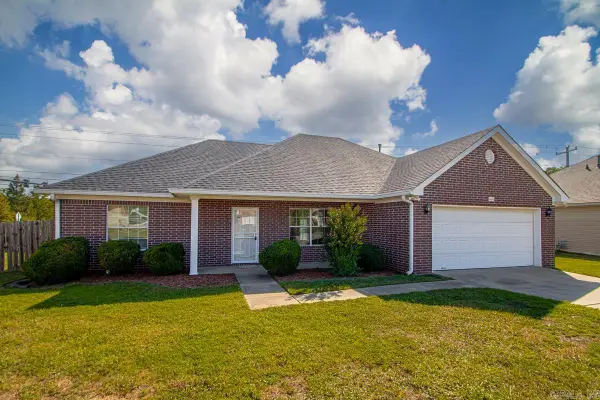 $235,000Active3 beds 2 baths1,426 sq. ft.
$235,000Active3 beds 2 baths1,426 sq. ft.4426 Mandy Creek, Benton, AR 72015
MLS# 25039162Listed by: CENTURY 21 PARKER & SCROGGINS REALTY - BRYANT - New
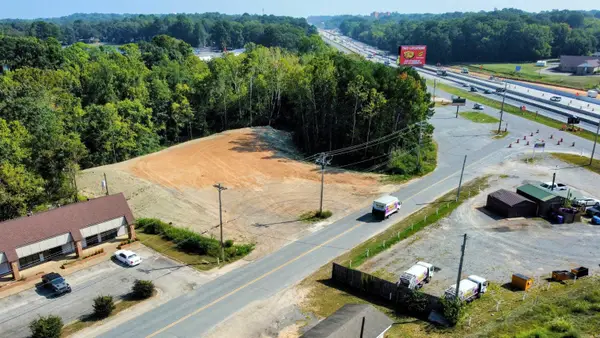 $349,900Active3.93 Acres
$349,900Active3.93 Acres1500 W Sevier Street, Benton, AR 72019
MLS# 25039115Listed by: BAXLEY-PENFIELD-MOUDY REALTORS - New
 $68,000Active3 beds 2 baths1,413 sq. ft.
$68,000Active3 beds 2 baths1,413 sq. ft.6115 Pointview Road, Benton, AR 72019
MLS# 25039083Listed by: BIAS 4 U REALTY - Open Sun, 2 to 4pmNew
 $524,990Active4 beds 3 baths2,720 sq. ft.
$524,990Active4 beds 3 baths2,720 sq. ft.5016 Castaway Bay Drive, Benton, AR 72022
MLS# 25038855Listed by: MICHELE PHILLIPS & CO. REALTORS - Open Sun, 2 to 4pmNew
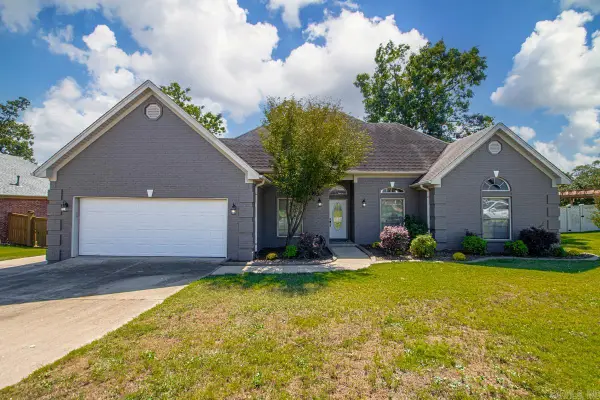 $300,000Active5 beds 2 baths2,194 sq. ft.
$300,000Active5 beds 2 baths2,194 sq. ft.Address Withheld By Seller, Benton, AR 72019
MLS# 25038840Listed by: MCGRAW REALTORS - BENTON
