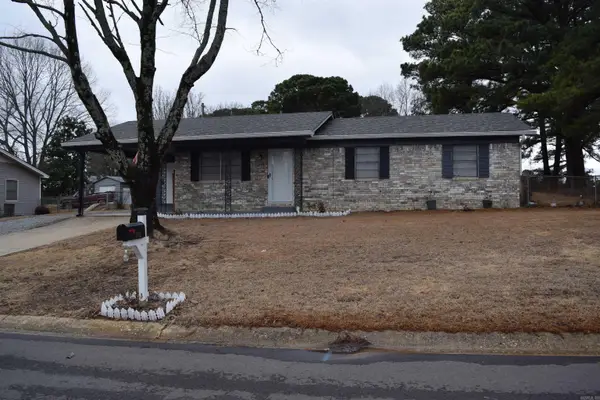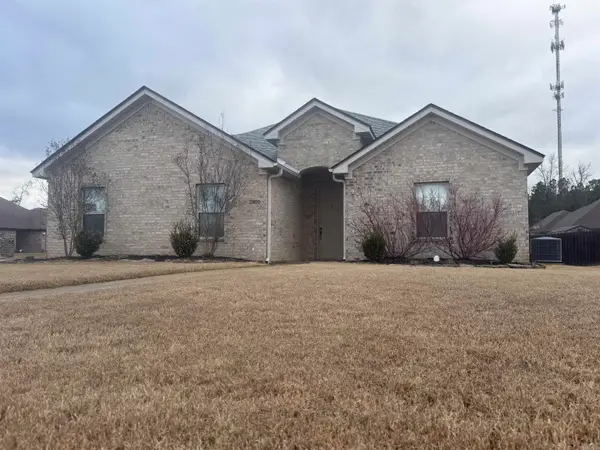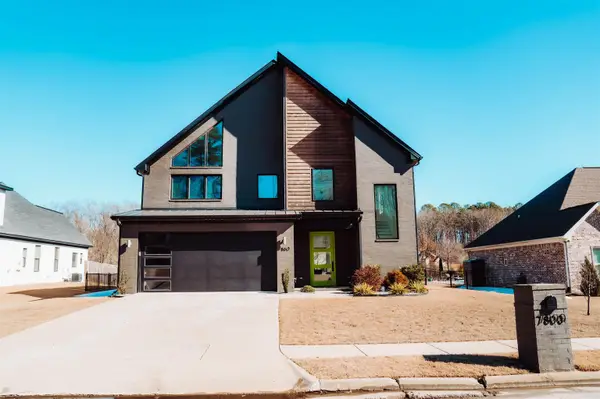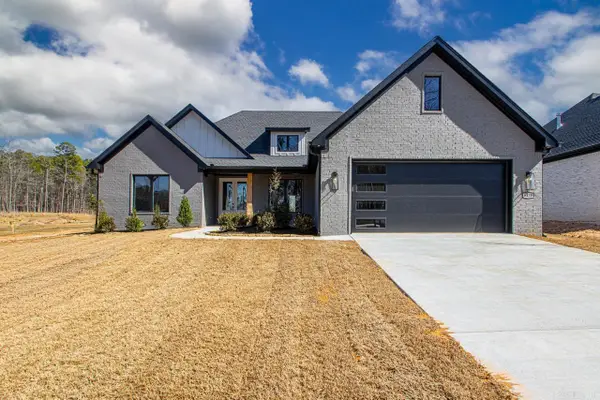1306 Stamford Dr, Benton, AR 72019
Local realty services provided by:ERA TEAM Real Estate
1306 Stamford Dr,Benton, AR 72019
$279,900
- 5 Beds
- 3 Baths
- 2,610 sq. ft.
- Single family
- Active
Listed by: kaylee hampton
Office: irealty arkansas - benton
MLS#:25045043
Source:AR_CARMLS
Price summary
- Price:$279,900
- Price per sq. ft.:$107.24
- Monthly HOA dues:$7.58
About this home
Located in the sought-after Hartford Hills neighborhood, this spacious home offers an ideal layout with five bedrooms all on the same level—perfect for families, home offices, or guests. The main floor features an updated eat-in kitchen with pantry, a separate dining room, walk-in laundry room, powder bath, and a cozy den with a gas brick fireplace and custom built-ins. Upstairs, the oversized primary suite includes a double vanity, walk-in closet, walk-in shower, and soaking tub, with four additional bedrooms and a full bath just down the hall. Enjoy a fully fenced, private backyard that backs up to peaceful green space, plus the benefit of a roof less than three years old. The home sits just two doors down from the neighborhood park, playground, and walking trail—a rare find in this area. Come see why this one checks all the boxes. See agent remarks.
Contact an agent
Home facts
- Year built:2002
- Listing ID #:25045043
- Added:97 day(s) ago
- Updated:February 17, 2026 at 03:52 AM
Rooms and interior
- Bedrooms:5
- Total bathrooms:3
- Full bathrooms:2
- Half bathrooms:1
- Living area:2,610 sq. ft.
Heating and cooling
- Cooling:Central Cool-Electric, Zoned Units
- Heating:Central Heat-Gas, Zoned Units
Structure and exterior
- Roof:Architectural Shingle
- Year built:2002
- Building area:2,610 sq. ft.
- Lot area:0.31 Acres
Utilities
- Water:Water-Public
- Sewer:Sewer-Public
Finances and disclosures
- Price:$279,900
- Price per sq. ft.:$107.24
- Tax amount:$2,706 (2024)
New listings near 1306 Stamford Dr
- New
 $215,000Active3 beds 2 baths1,283 sq. ft.
$215,000Active3 beds 2 baths1,283 sq. ft.Address Withheld By Seller, Benton, AR 72015
MLS# 26006005Listed by: MCGRAW REALTORS - BENTON - New
 $569,900Active5 beds 4 baths3,600 sq. ft.
$569,900Active5 beds 4 baths3,600 sq. ft.522 Valley Hill Drive, Benton, AR 72019
MLS# 26005957Listed by: CRYE-LEIKE REALTORS BRYANT - New
 $341,900Active4 beds 2 baths1,800 sq. ft.
$341,900Active4 beds 2 baths1,800 sq. ft.9323 Highway 298, Benton, AR 72019
MLS# 26005876Listed by: IREALTY ARKANSAS - BENTON - New
 $259,999Active3 beds 2 baths1,776 sq. ft.
$259,999Active3 beds 2 baths1,776 sq. ft.205 Merril Drive, Benton, AR 72015
MLS# 26005864Listed by: THE LEGACY TEAM - New
 $255,000Active3 beds 2 baths1,645 sq. ft.
$255,000Active3 beds 2 baths1,645 sq. ft.2900 Perth Cove, Benton, AR 72015
MLS# 26005856Listed by: MCGRAW REALTORS - BENTON - New
 $269,500Active4 beds 2 baths2,042 sq. ft.
$269,500Active4 beds 2 baths2,042 sq. ft.3913 Sandra Lane, Benton, AR 72019
MLS# 26005818Listed by: KELLER WILLIAMS REALTY - New
 $599,900Active3 beds 3 baths2,793 sq. ft.
$599,900Active3 beds 3 baths2,793 sq. ft.7800 South Shoreline Blvd, Benton, AR 72019
MLS# 26005796Listed by: CENTURY 21 PARKER & SCROGGINS REALTY - BRYANT - New
 $499,900Active4 beds 3 baths2,560 sq. ft.
$499,900Active4 beds 3 baths2,560 sq. ft.6178 Majestic Waters, Benton, AR 72019
MLS# 26005729Listed by: IREALTY ARKANSAS - BENTON - New
 $250,000Active4 beds 2 baths1,543 sq. ft.
$250,000Active4 beds 2 baths1,543 sq. ft.1124 Jw Cove, Benton, AR 72019
MLS# 26005715Listed by: SOUTHERN HOMES REALTY - New
 $450,000Active4 beds 4 baths2,675 sq. ft.
$450,000Active4 beds 4 baths2,675 sq. ft.5612 Claire Drive, Benton, AR 72019
MLS# 26005718Listed by: BERKSHIRE HATHAWAY HOMESERVICES ARKANSAS REALTY

