1433 Woolridge Drive, Benton, AR 72015
Local realty services provided by:ERA TEAM Real Estate
1433 Woolridge Drive,Benton, AR 72015
$359,000
- 4 Beds
- 3 Baths
- 2,080 sq. ft.
- Single family
- Active
Listed by: vicki baldridge, donna wright
Office: baxley-penfield-moudy realtors
MLS#:25042550
Source:AR_CARMLS
Price summary
- Price:$359,000
- Price per sq. ft.:$172.6
About this home
Nestled in the beautiful Del Rey Subdivision, this stunning 4 bedroom, 3 bath home, built in 2021, blends modern design and everyday comfort. The spacious open floor plan and split bedrooms create a perfect balance of function and warmth. The main living area is ideal for family gatherings with the kitchen and dining area combined with the living room, including a beautiful fireplace as the centerpiece. You will love the large center island with bar seating!! The office space is perfect for working from home or could serve as a playroom, hobby area or a quiet reading nook. The primary suite has a wonderful layout with a luxurious en-suite bath which includes a walk-in tiled shower. The additional 3 bedrooms and 2 baths provide comfort and flexibility for family and guests. Step outside to the screened-in porch, perfect for relaxing in the evening (without the bugs trying to carry you away.....we are in Arkansas after all!) Schedule your showing today !! AGENTS SEE REMARKS!
Contact an agent
Home facts
- Year built:2021
- Listing ID #:25042550
- Added:51 day(s) ago
- Updated:December 14, 2025 at 03:33 PM
Rooms and interior
- Bedrooms:4
- Total bathrooms:3
- Full bathrooms:3
- Living area:2,080 sq. ft.
Heating and cooling
- Cooling:Central Cool-Electric
Structure and exterior
- Roof:Architectural Shingle
- Year built:2021
- Building area:2,080 sq. ft.
- Lot area:0.25 Acres
Schools
- High school:Benton
Utilities
- Water:Water-Public
- Sewer:Sewer-Public
Finances and disclosures
- Price:$359,000
- Price per sq. ft.:$172.6
- Tax amount:$3,385 (2025)
New listings near 1433 Woolridge Drive
- New
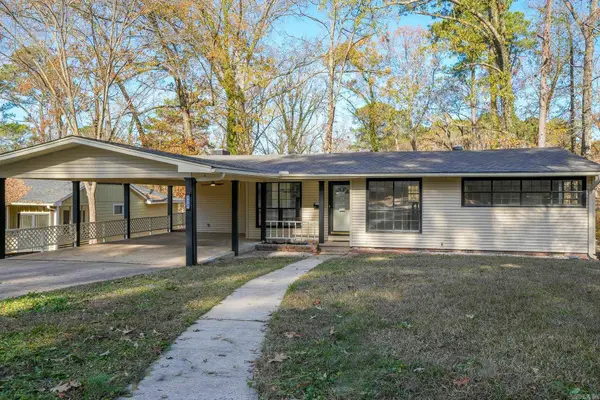 $290,000Active4 beds 3 baths1,880 sq. ft.
$290,000Active4 beds 3 baths1,880 sq. ft.725 Forest Lane, Benton, AR 72019
MLS# 25048883Listed by: OWNIT GLOBAL PROPERTY GROUP - New
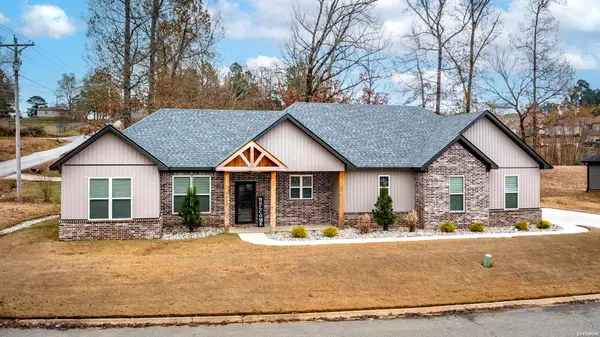 $325,000Active3 beds 2 baths1,728 sq. ft.
$325,000Active3 beds 2 baths1,728 sq. ft.3172 Hailey Court, Benton, AR 72019
MLS# 153550Listed by: KELLER WILLIAMS REALTY-HOT SPR - New
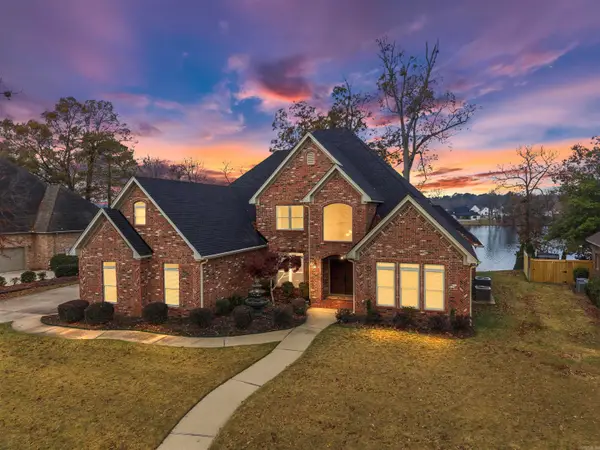 $799,000Active4 beds 4 baths4,489 sq. ft.
$799,000Active4 beds 4 baths4,489 sq. ft.6717 Kensington Drive, Benton, AR 72019
MLS# 25048768Listed by: CHARLOTTE JOHN COMPANY (LITTLE ROCK) - New
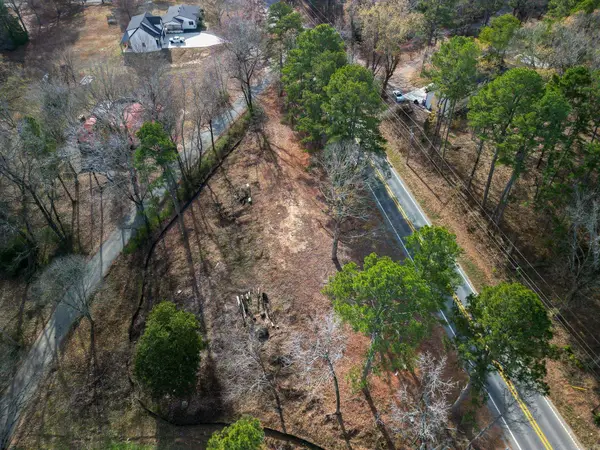 $38,000Active1.8 Acres
$38,000Active1.8 Acres2211 S Chatfield Road, Benton, AR 72015
MLS# 25048436Listed by: OWNIT GLOBAL PROPERTY GROUP - New
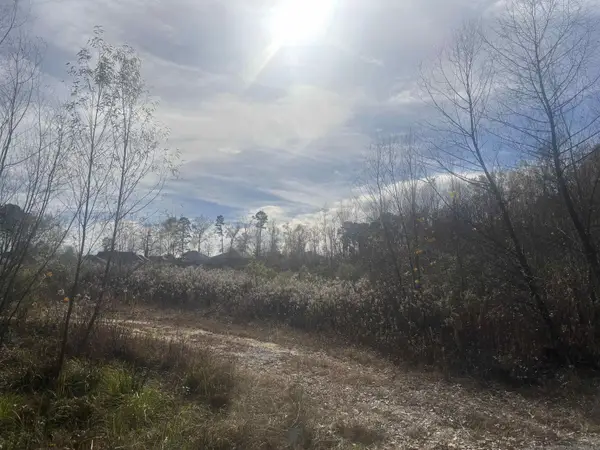 $65,000Active3.1 Acres
$65,000Active3.1 Acres000 Sidell, Benton, AR 72015
MLS# 25048673Listed by: CRYE-LEIKE REALTORS BRYANT - New
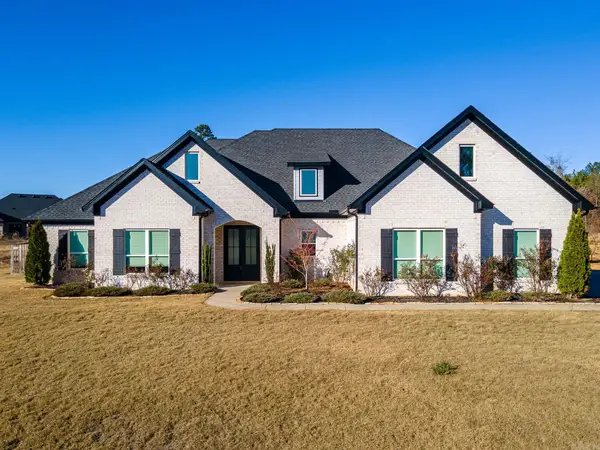 Listed by ERA$587,500Active4 beds 4 baths2,909 sq. ft.
Listed by ERA$587,500Active4 beds 4 baths2,909 sq. ft.10633 Hinds Road, Benton, AR 72019
MLS# 25048602Listed by: ERA TEAM REAL ESTATE 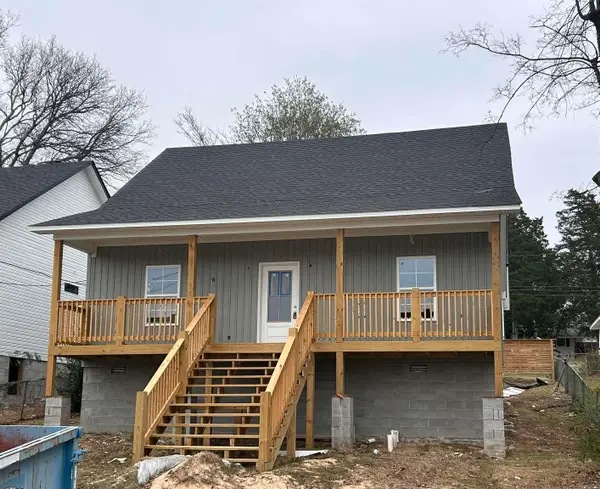 $205,000Pending2 beds 2 baths1,122 sq. ft.
$205,000Pending2 beds 2 baths1,122 sq. ft.200 Pearson, Benton, AR 72015
MLS# 25048577Listed by: REALTY ONE GROUP - PINNACLE- New
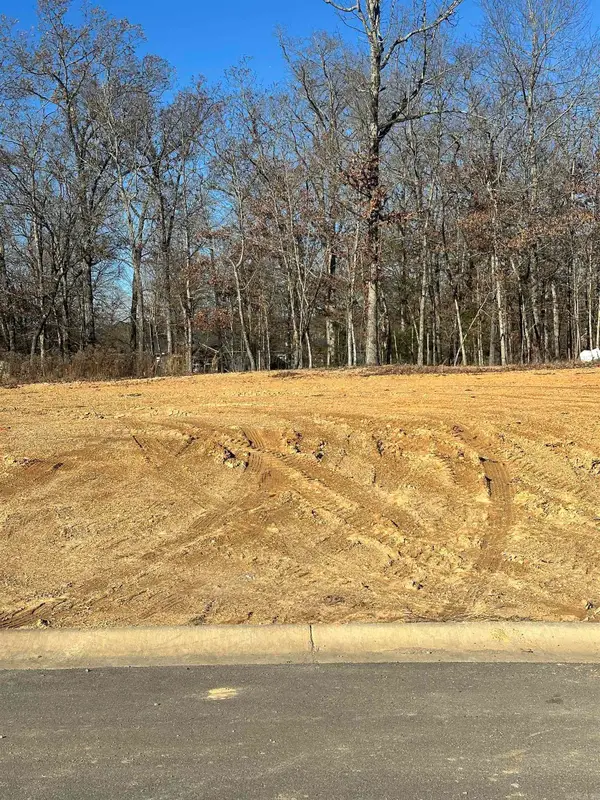 $125,000Active0.48 Acres
$125,000Active0.48 AcresLot 245 Bighorn Drive, Benton, AR 72019
MLS# 25048519Listed by: MICHELE PHILLIPS & CO. REALTORS - New
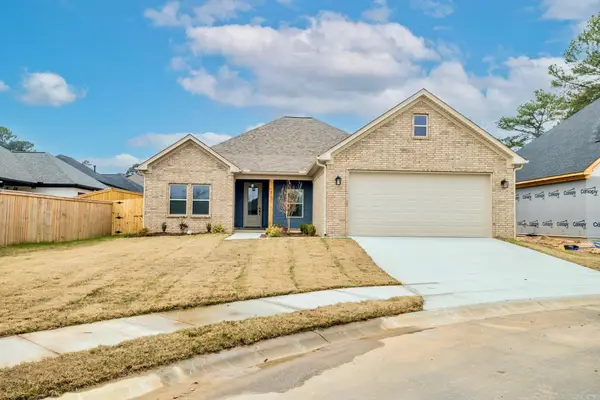 $377,000Active3 beds 2 baths2,006 sq. ft.
$377,000Active3 beds 2 baths2,006 sq. ft.4005 Doler, Benton, AR 72019
MLS# 25048443Listed by: CENTURY 21 PARKER & SCROGGINS REALTY - BENTON - New
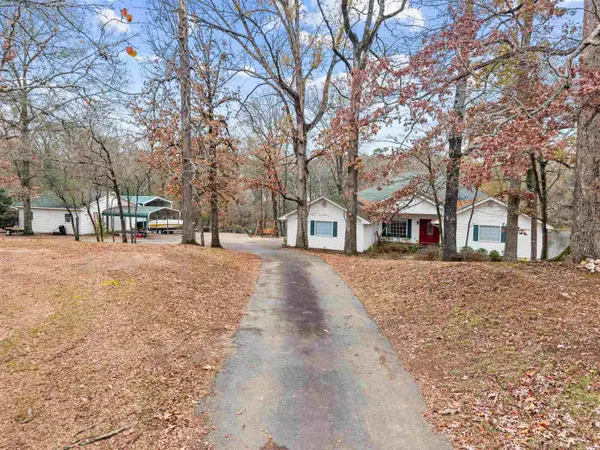 $525,000Active4 beds 4 baths3,600 sq. ft.
$525,000Active4 beds 4 baths3,600 sq. ft.3322 Quail Ln, Benton, AR 72019
MLS# 25048367Listed by: BAXLEY-PENFIELD-MOUDY REALTORS
