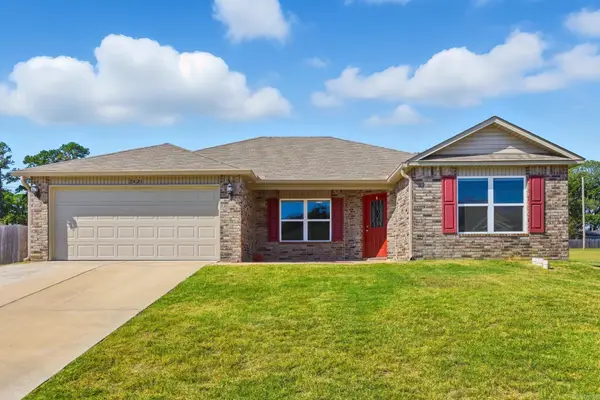1641 White Oak Circle, Benton, AR 72019
Local realty services provided by:ERA TEAM Real Estate
1641 White Oak Circle,Benton, AR 72019
$229,000
- 3 Beds
- 2 Baths
- 1,502 sq. ft.
- Single family
- Active
Listed by: chirie bazzelle
Office: cbrpm bryant
MLS#:25026690
Source:AR_CARMLS
Price summary
- Price:$229,000
- Price per sq. ft.:$152.46
- Monthly HOA dues:$6.25
About this home
Welcome home to The Oaks in Benton! This charming 3-bed, 2-bath home offers 1,502 sq ft of well-designed living space in one of Benton’s most desirable subdivisions. Enjoy an open floor plan with a vaulted ceiling in the living area and luxury vinyl flooring throughout the main living spaces, kitchen, and guest bedrooms. The kitchen features a double-door pantry, raised bar seating, a bright window, and abundant cabinet space. The primary suite includes a tray ceiling, walk-in closet, and private bath with tile flooring. Guest bath also includes tile. Updates include a new roof in 2016 and HVAC in 2021. Outside, enjoy great curb appeal, a fully fenced backyard, and a pergola draped in wisteria—perfect for relaxing or entertaining. Seller offering $1,500 toward buyer’s closing costs with an acceptable offer! Conveniently located near Hwy 5, I-30, shopping, and dining. Agents see remarks!
Contact an agent
Home facts
- Year built:2007
- Listing ID #:25026690
- Added:184 day(s) ago
- Updated:January 07, 2026 at 10:09 PM
Rooms and interior
- Bedrooms:3
- Total bathrooms:2
- Full bathrooms:2
- Living area:1,502 sq. ft.
Heating and cooling
- Cooling:Central Cool-Electric
- Heating:Central Heat-Gas
Structure and exterior
- Roof:Architectural Shingle
- Year built:2007
- Building area:1,502 sq. ft.
- Lot area:0.16 Acres
Utilities
- Water:Water Heater-Gas, Water-Public
- Sewer:Sewer-Public
Finances and disclosures
- Price:$229,000
- Price per sq. ft.:$152.46
- Tax amount:$1,678 (2024)
New listings near 1641 White Oak Circle
- New
 $619,000Active4 beds 4 baths3,278 sq. ft.
$619,000Active4 beds 4 baths3,278 sq. ft.802 Nature Way, Benton, AR 72019
MLS# 26001098Listed by: KELLER WILLIAMS REALTY - New
 $260,000Active4 beds 2 baths1,931 sq. ft.
$260,000Active4 beds 2 baths1,931 sq. ft.1702 Lynnwood, Benton, AR 72015
MLS# 26001088Listed by: MID SOUTH REALTY - New
 $249,900Active4 beds 3 baths1,874 sq. ft.
$249,900Active4 beds 3 baths1,874 sq. ft.711 Shenandoah Road, Benton, AR 72019
MLS# 26001090Listed by: BAXLEY-PENFIELD-MOUDY REALTORS - Open Sun, 2 to 4pmNew
 $249,500Active3 beds 2 baths1,460 sq. ft.
$249,500Active3 beds 2 baths1,460 sq. ft.1522 Chris Drive, Benton, AR 72015
MLS# 26001069Listed by: LPT REALTY SALINE - New
 $234,900Active4 beds 2 baths1,600 sq. ft.
$234,900Active4 beds 2 baths1,600 sq. ft.2421 Kenneth Drive, Benton, AR 72015
MLS# 26000864Listed by: CLARK & CO. REALTY - New
 $230,000Active3 beds 2 baths1,528 sq. ft.
$230,000Active3 beds 2 baths1,528 sq. ft.1998 Milburn Dr, Benton, AR 72015
MLS# 26000823Listed by: MCGRAW REALTORS - BENTON - New
 $189,999Active3 beds 2 baths1,506 sq. ft.
$189,999Active3 beds 2 baths1,506 sq. ft.811 Hester, Benton, AR 72015
MLS# 26000818Listed by: BAILEY & COMPANY REAL ESTATE - New
 $337,900Active4 beds 2 baths1,852 sq. ft.
$337,900Active4 beds 2 baths1,852 sq. ft.117 Harmony Hills Drive, Haskell, AR 72015
MLS# 26000798Listed by: CENTURY 21 PARKER & SCROGGINS REALTY - BENTON - New
 $259,900Active4 beds 2 baths1,955 sq. ft.
$259,900Active4 beds 2 baths1,955 sq. ft.2501 Mount Vernon, Benton, AR 72015
MLS# 26000707Listed by: CENTURY 21 PARKER & SCROGGINS REALTY - BRYANT - New
 $149,900Active4 beds 2 baths1,552 sq. ft.
$149,900Active4 beds 2 baths1,552 sq. ft.707 Sunset Drive, Benton, AR 72015
MLS# 26000652Listed by: AUSUM REALTY
