16471 Thomas Loop Road, Benton, AR 72019
Local realty services provided by:ERA Doty Real Estate
16471 Thomas Loop Road,Benton, AR 72019
$300,000
- 6 Beds
- 7 Baths
- 7,298 sq. ft.
- Single family
- Active
Listed by:laura dean
Office:vylla home
MLS#:25015407
Source:AR_CARMLS
Price summary
- Price:$300,000
- Price per sq. ft.:$41.11
About this home
Check it out on Hubzu! This spacious property offers a unique layout. The main level features formal dining with fireplace, kitchen with butler’s pantry and walk-in pantry, two living areas—one with French doors to a full-length covered patio overlooking the inground pool, and a dual-sided fireplace shared with the second living room. A bedroom near the entry leads to the primary suite with attached flex space and deck access. Additional laundry and a 3-car garage complete the main level. Upstairs, dual staircases lead to a central hallway, kitchenette area with water and fridge hook-ups, two bedrooms with Jack and Jill bath, two more bedrooms, two bathrooms, laundry, and a large bonus/media room with dormer window seats. The lower level includes a bedroom with walk-in closet, plus a bonus room ideal as a pool house with fireplace, full bath with tiled shower, and a ready-to-finish kitchenette/bar area. This home offers exceptional space and versatility for the right vision.
Contact an agent
Home facts
- Year built:2004
- Listing ID #:25015407
- Added:164 day(s) ago
- Updated:October 03, 2025 at 02:42 PM
Rooms and interior
- Bedrooms:6
- Total bathrooms:7
- Full bathrooms:6
- Half bathrooms:1
- Living area:7,298 sq. ft.
Heating and cooling
- Cooling:Central Cool
- Heating:Central Heat-Unspecified
Structure and exterior
- Roof:Composition
- Year built:2004
- Building area:7,298 sq. ft.
- Lot area:5 Acres
Utilities
- Water:Well
- Sewer:Septic
Finances and disclosures
- Price:$300,000
- Price per sq. ft.:$41.11
- Tax amount:$9,940 (2024)
New listings near 16471 Thomas Loop Road
- New
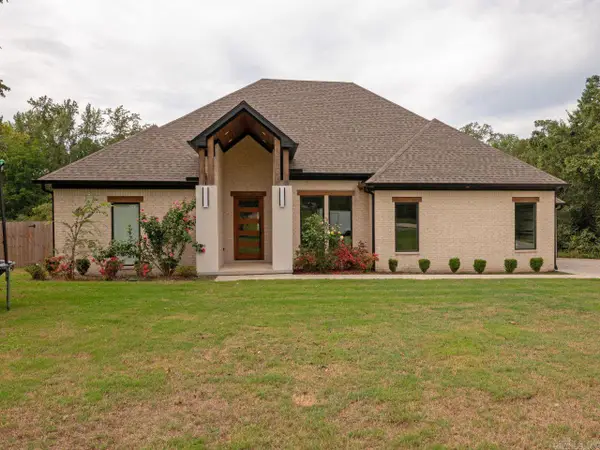 $650,000Active5 beds 5 baths3,356 sq. ft.
$650,000Active5 beds 5 baths3,356 sq. ft.8616 Congo Road, Benton, AR 72019
MLS# 25039674Listed by: RED DOOR REALTY, LLC - New
 $179,999Active3 beds 2 baths1,542 sq. ft.
$179,999Active3 beds 2 baths1,542 sq. ft.1108 Watson Pl, Benton, AR 72015
MLS# 25039442Listed by: BLAIR & CO. REALTORS - New
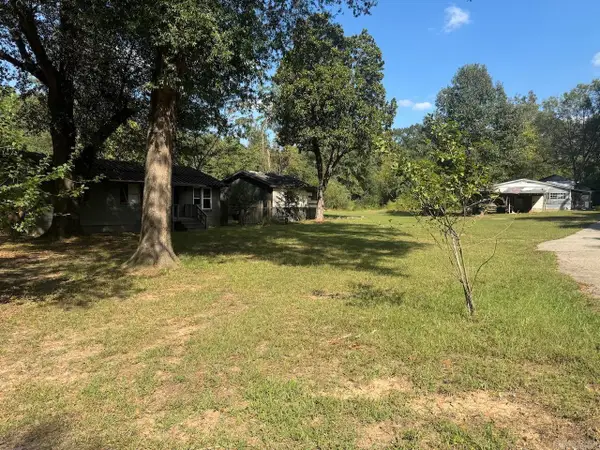 $125,000Active3 beds 1 baths912 sq. ft.
$125,000Active3 beds 1 baths912 sq. ft.Address Withheld By Seller, Benton, AR 72015
MLS# 25039409Listed by: KELLER WILLIAMS REALTY PREMIER - New
 $534,900Active4 beds 3 baths2,800 sq. ft.
$534,900Active4 beds 3 baths2,800 sq. ft.838 Belle Grove Loop, Benton, AR 72019
MLS# 25039347Listed by: HALSEY REAL ESTATE - BENTON - New
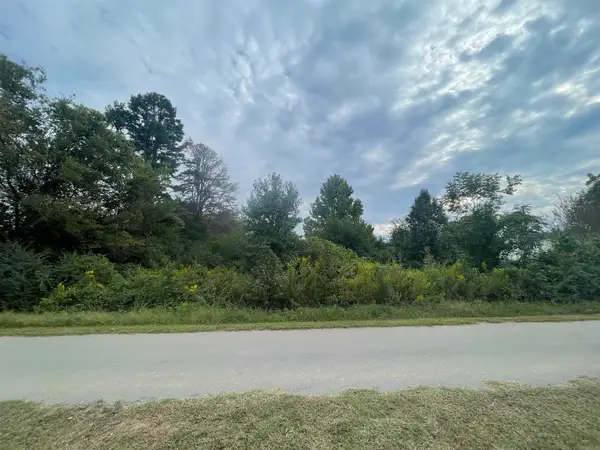 $35,000Active0.17 Acres
$35,000Active0.17 AcresLot 39/40 Rtz Drive, Benton, AR 72019
MLS# 25039215Listed by: RIVER TRAIL PROPERTIES - New
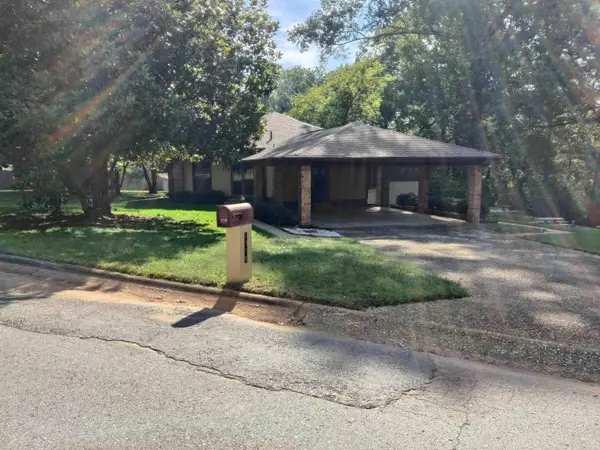 $239,900Active2 beds 1 baths1,884 sq. ft.
$239,900Active2 beds 1 baths1,884 sq. ft.1718 Rock Creek Drive, Benton, AR 72019
MLS# 25039159Listed by: MCGRAW REALTORS - BENTON - New
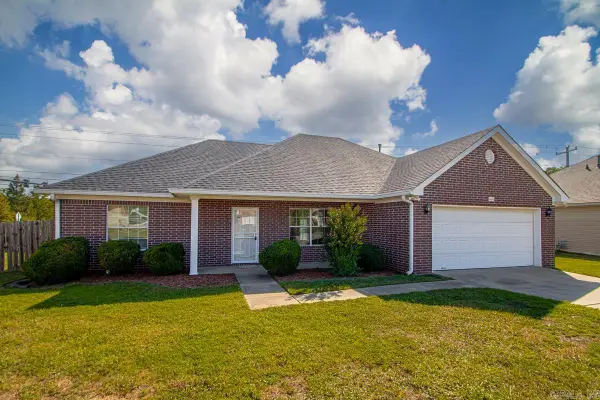 $235,000Active3 beds 2 baths1,426 sq. ft.
$235,000Active3 beds 2 baths1,426 sq. ft.4426 Mandy Creek, Benton, AR 72015
MLS# 25039162Listed by: CENTURY 21 PARKER & SCROGGINS REALTY - BRYANT - New
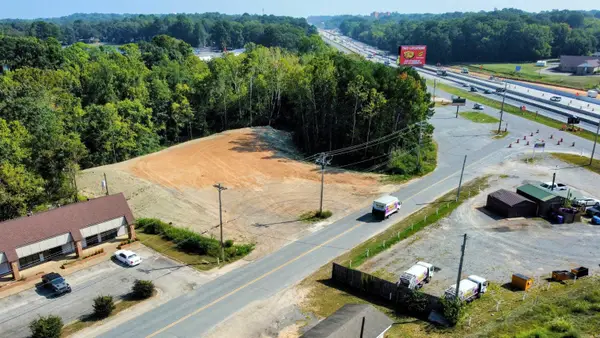 $349,900Active3.93 Acres
$349,900Active3.93 Acres1500 W Sevier Street, Benton, AR 72019
MLS# 25039115Listed by: BAXLEY-PENFIELD-MOUDY REALTORS - New
 $68,000Active3 beds 2 baths1,413 sq. ft.
$68,000Active3 beds 2 baths1,413 sq. ft.6115 Pointview Road, Benton, AR 72019
MLS# 25039083Listed by: BIAS 4 U REALTY - Open Sun, 2 to 4pmNew
 $524,990Active4 beds 3 baths2,720 sq. ft.
$524,990Active4 beds 3 baths2,720 sq. ft.5016 Castaway Bay Drive, Benton, AR 72022
MLS# 25038855Listed by: MICHELE PHILLIPS & CO. REALTORS
