1919 Tudor Loop, Benton, AR 72019
Local realty services provided by:ERA TEAM Real Estate
1919 Tudor Loop,Benton, AR 72019
$975,000
- 5 Beds
- 5 Baths
- 5,146 sq. ft.
- Single family
- Active
Listed by: sarah manning
Office: cbrpm conway
MLS#:25045999
Source:AR_CARMLS
Price summary
- Price:$975,000
- Price per sq. ft.:$189.47
About this home
An Aspen-inspired retreat right here in Arkansas, this custom-built home offers over 5,000 square feet of beautifully designed spaces. Step inside & you’re welcomed by warm wood floors & an impressive soaring ceiling. The main kitchen has tons of natural sunlight, ample cabinetry, two sinks, large prep areas, & a butler’s pantry. The main level also has a beautiful living room with a cozy fireplace, a dining room, guest bedroom & bathroom, & a private & spacious primary suite that feels like its own getaway. A personal coffee bar sets the tone for quiet mornings, & the spa-like bathroom flows into a private porch—great for unwinding with a book or enjoying fresh air. The upper level has two oversized suites. One has a total of 5 closets! One of the standout features is the walk-out basement: a fully separate living quarters that could be its own home. It has a spacious living room, full kitchen, bedroom, office, & a large bathroom. Outside, the property continues to impress. The detached garage has stairs that lead to oversized storage area. The barn has over 1,200 square feet of enclosed storage plus two overhang areas. Plumbing is already conveniently installed! Come see it!
Contact an agent
Home facts
- Year built:2014
- Listing ID #:25045999
- Added:92 day(s) ago
- Updated:February 17, 2026 at 03:26 PM
Rooms and interior
- Bedrooms:5
- Total bathrooms:5
- Full bathrooms:5
- Living area:5,146 sq. ft.
Heating and cooling
- Heating:Geothermal
Structure and exterior
- Roof:Architectural Shingle
- Year built:2014
- Building area:5,146 sq. ft.
- Lot area:2.48 Acres
Utilities
- Water:Water-Public
- Sewer:Septic
Finances and disclosures
- Price:$975,000
- Price per sq. ft.:$189.47
- Tax amount:$3,257 (2025)
New listings near 1919 Tudor Loop
- New
 $165,000Active4 beds 2 baths1,280 sq. ft.
$165,000Active4 beds 2 baths1,280 sq. ft.2696 Lakeside Dr Drive, Benton, AR 72019
MLS# 26006118Listed by: HALSEY REAL ESTATE - BENTON - New
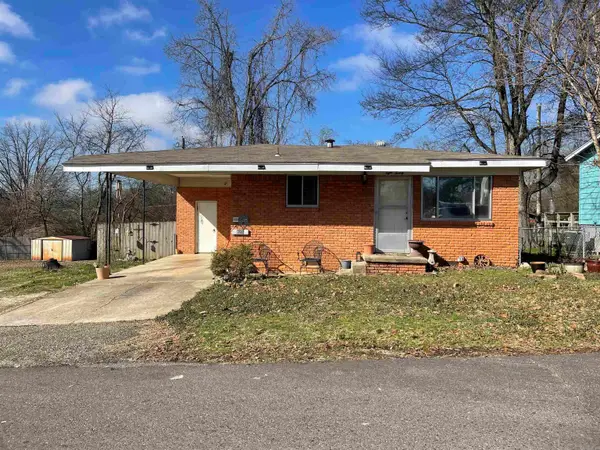 $118,000Active2 beds 1 baths850 sq. ft.
$118,000Active2 beds 1 baths850 sq. ft.Address Withheld By Seller, Benton, AR 72015
MLS# 26006052Listed by: CENTURY 21 PARKER & SCROGGINS REALTY - BRYANT - New
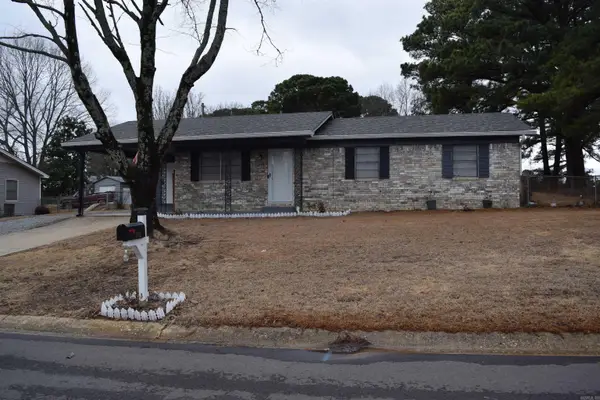 $215,000Active3 beds 2 baths1,283 sq. ft.
$215,000Active3 beds 2 baths1,283 sq. ft.Address Withheld By Seller, Benton, AR 72015
MLS# 26006005Listed by: MCGRAW REALTORS - BENTON - New
 $569,900Active5 beds 4 baths3,600 sq. ft.
$569,900Active5 beds 4 baths3,600 sq. ft.522 Valley Hill Drive, Benton, AR 72019
MLS# 26005957Listed by: CRYE-LEIKE REALTORS BRYANT - New
 $341,900Active4 beds 2 baths1,800 sq. ft.
$341,900Active4 beds 2 baths1,800 sq. ft.9323 Highway 298, Benton, AR 72019
MLS# 26005876Listed by: IREALTY ARKANSAS - BENTON - New
 $259,999Active3 beds 2 baths1,776 sq. ft.
$259,999Active3 beds 2 baths1,776 sq. ft.205 Merril Drive, Benton, AR 72015
MLS# 26005864Listed by: THE LEGACY TEAM - New
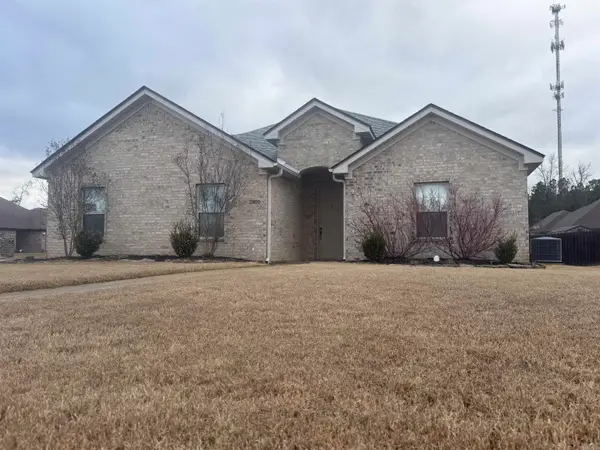 $255,000Active3 beds 2 baths1,645 sq. ft.
$255,000Active3 beds 2 baths1,645 sq. ft.2900 Perth Cove, Benton, AR 72015
MLS# 26005856Listed by: MCGRAW REALTORS - BENTON - New
 $269,500Active4 beds 2 baths2,042 sq. ft.
$269,500Active4 beds 2 baths2,042 sq. ft.3913 Sandra Lane, Benton, AR 72019
MLS# 26005818Listed by: KELLER WILLIAMS REALTY - New
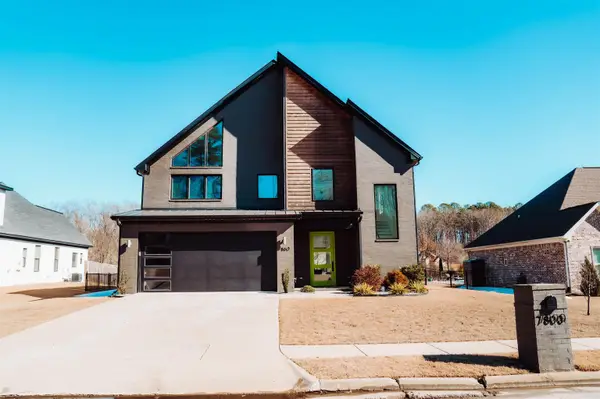 $599,900Active3 beds 3 baths2,793 sq. ft.
$599,900Active3 beds 3 baths2,793 sq. ft.7800 South Shoreline Blvd, Benton, AR 72019
MLS# 26005796Listed by: CENTURY 21 PARKER & SCROGGINS REALTY - BRYANT - New
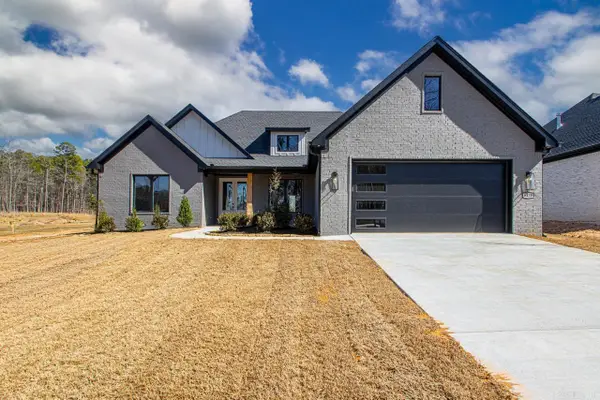 $499,900Active4 beds 3 baths2,560 sq. ft.
$499,900Active4 beds 3 baths2,560 sq. ft.6178 Majestic Waters, Benton, AR 72019
MLS# 26005729Listed by: IREALTY ARKANSAS - BENTON

