Local realty services provided by:ERA TEAM Real Estate
2025 Seven Gables,Benton, AR 72019
$469,900
- 5 Beds
- 4 Baths
- 2,824 sq. ft.
- Single family
- Active
Listed by: ashley porterfield
Office: lpt realty
MLS#:25036267
Source:AR_CARMLS
Price summary
- Price:$469,900
- Price per sq. ft.:$166.4
- Monthly HOA dues:$56.25
About this home
Your dream home awaits at 2025 Seven Gables! From the many neighborhood amenities to the charming curb appeal to the thoughtful interior details, this home is sure to capture your heart. Featuring 5 bedrooms and 4 baths, the unique layout includes an upstairs studio apartment with full bath, kitchenette, and a large walk-in closet - perfect for guests or multi-generational living. Movie nights will never be the same in the home theater with a 13-foot movie screen! Sitting on a spacious, landscaped lot, the property offers raised garden beds, a fully fenced yard with a separate dog area, and a 14'x20' pavilion wired for electricity that doubles as a carport. Inside, you’ll find two large attic storage spaces, an upgraded HVAC system with UV air quality and dehumidifier features, plus a security system for peace of mind. Best of all, this home is located within Olde Salem Township, a community focused neighborhood, and is only steps away from the pool and clubhouse. This amazing property perfectly blends comfort, function, and community living. You must see in person to fully appreciate!! **Flooring allowance provided!
Contact an agent
Home facts
- Year built:2017
- Listing ID #:25036267
- Added:142 day(s) ago
- Updated:January 29, 2026 at 04:10 PM
Rooms and interior
- Bedrooms:5
- Total bathrooms:4
- Full bathrooms:4
- Living area:2,824 sq. ft.
Heating and cooling
- Cooling:Central Cool-Electric
- Heating:Central Heat-Gas
Structure and exterior
- Roof:Architectural Shingle
- Year built:2017
- Building area:2,824 sq. ft.
- Lot area:0.37 Acres
Schools
- High school:Bryant
- Middle school:Bethel
- Elementary school:Salem
Utilities
- Water:Water-Public
- Sewer:Sewer-Public
Finances and disclosures
- Price:$469,900
- Price per sq. ft.:$166.4
- Tax amount:$3,413 (2024)
New listings near 2025 Seven Gables
- New
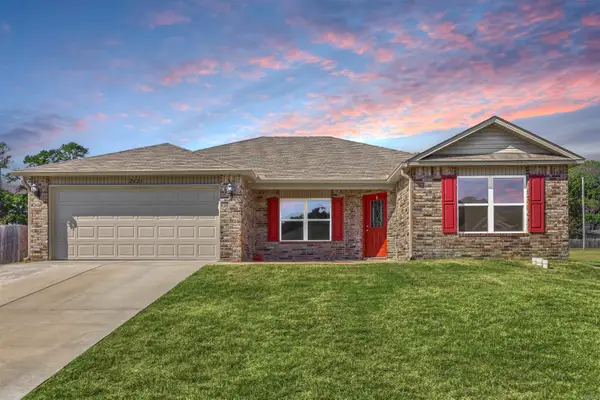 $229,900Active4 beds 2 baths1,600 sq. ft.
$229,900Active4 beds 2 baths1,600 sq. ft.2421 Kenneth Dr., Benton, AR 72015
MLS# 26003967Listed by: REAL BROKER - New
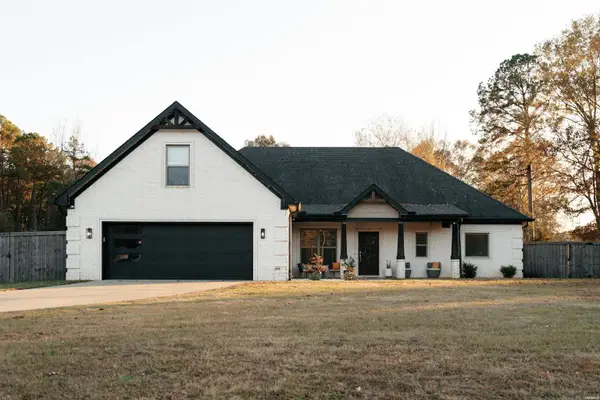 $579,000Active4 beds 2 baths2,807 sq. ft.
$579,000Active4 beds 2 baths2,807 sq. ft.1601 Huntley, Benton, AR 72015
MLS# 153968Listed by: HOT SPRINGS REALTY - New
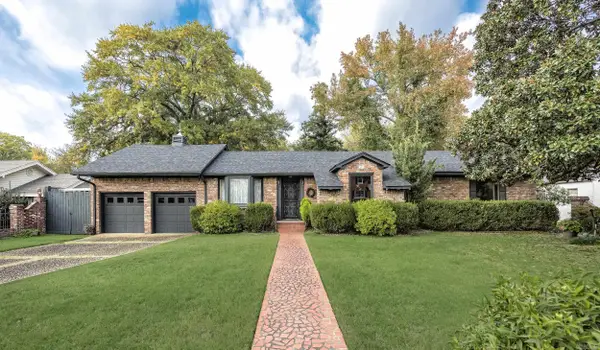 $340,000Active3 beds 2 baths3,016 sq. ft.
$340,000Active3 beds 2 baths3,016 sq. ft.423 W Narroway Street, Benton, AR 72015
MLS# 26003902Listed by: KELLER WILLIAMS REALTY - New
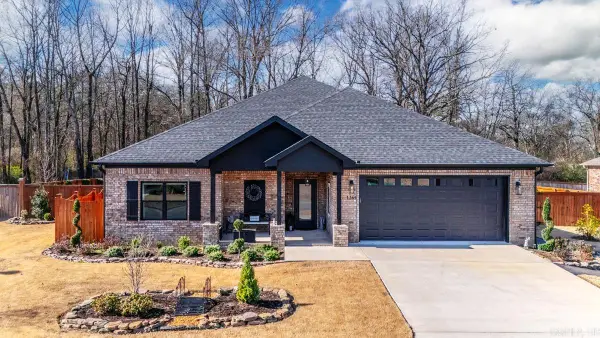 $425,000Active3 beds 2 baths2,285 sq. ft.
$425,000Active3 beds 2 baths2,285 sq. ft.1265 Essex Drive, Benton, AR 72019
MLS# 26003862Listed by: BERKSHIRE HATHAWAY HOMESERVICES ARKANSAS REALTY - New
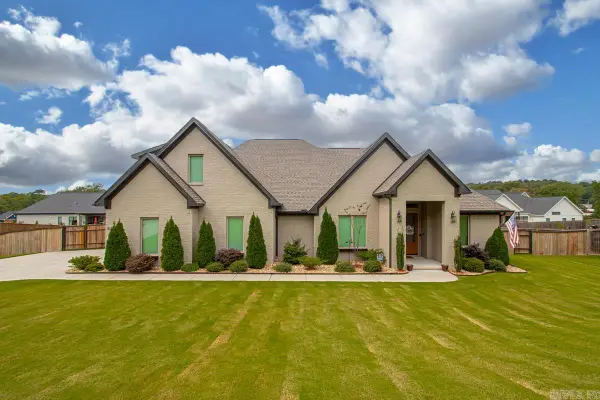 $529,900Active4 beds 3 baths2,800 sq. ft.
$529,900Active4 beds 3 baths2,800 sq. ft.838 Belle Grove Loop, Benton, AR 72019
MLS# 26003858Listed by: HALSEY REAL ESTATE - BENTON - New
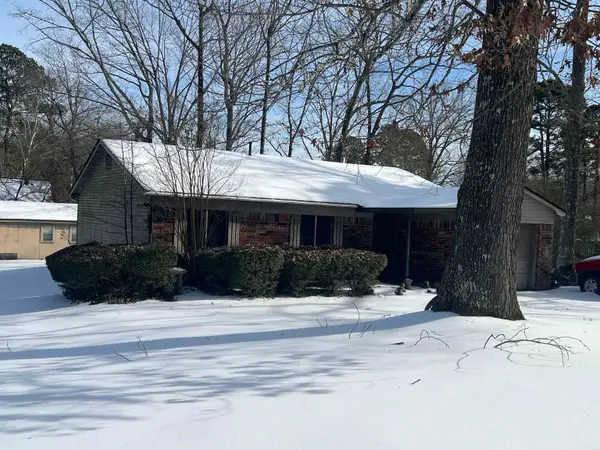 $160,000Active3 beds 2 baths1,197 sq. ft.
$160,000Active3 beds 2 baths1,197 sq. ft.901 Brookview, Benton, AR 72015
MLS# 26003846Listed by: MOORE AND CO., REALTORS - BENTON - New
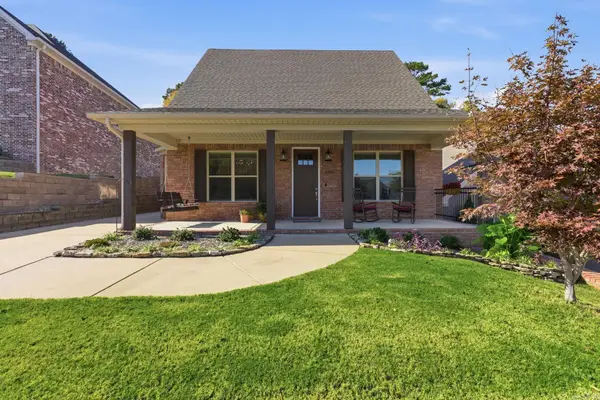 $399,000Active3 beds 3 baths2,206 sq. ft.
$399,000Active3 beds 3 baths2,206 sq. ft.4308 Boardwalk, Benton, AR 72019
MLS# 26003841Listed by: REALTY SOLUTION - New
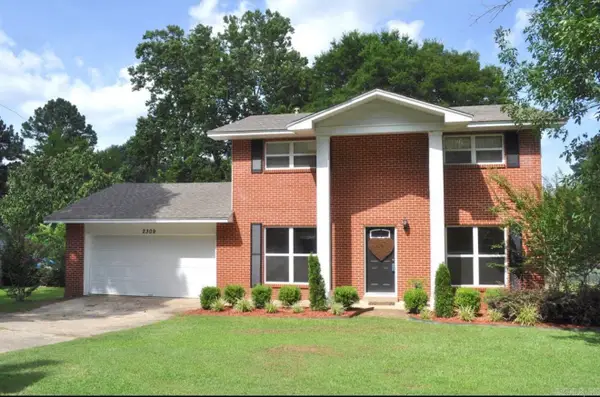 $300,000Active3 beds 2 baths1,728 sq. ft.
$300,000Active3 beds 2 baths1,728 sq. ft.2309 W Lakeview Drive, Benton, AR 72015
MLS# 26003785Listed by: KELLER WILLIAMS REALTY - New
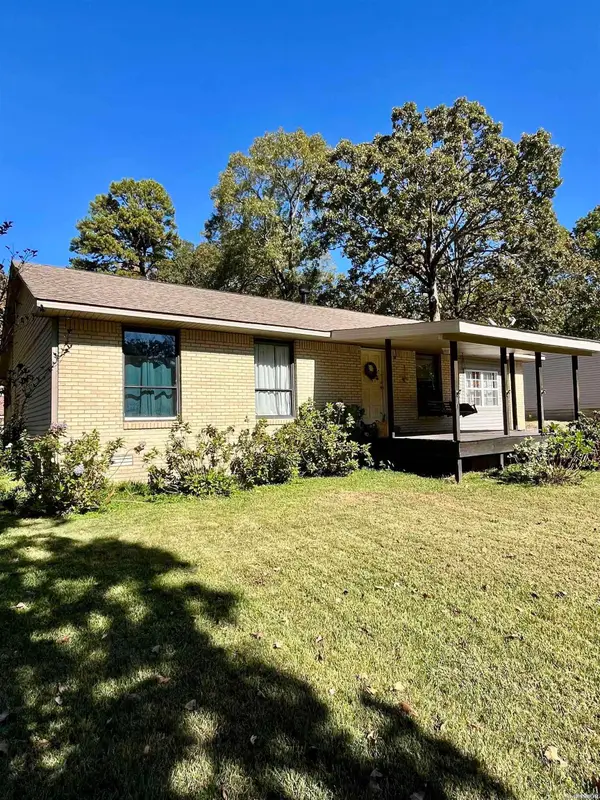 $215,000Active3 beds 2 baths1,824 sq. ft.
$215,000Active3 beds 2 baths1,824 sq. ft.2540 Lakeside Drive, Benton, AR 72019
MLS# 153953Listed by: HALSEY REAL ESTATE-BENTON - New
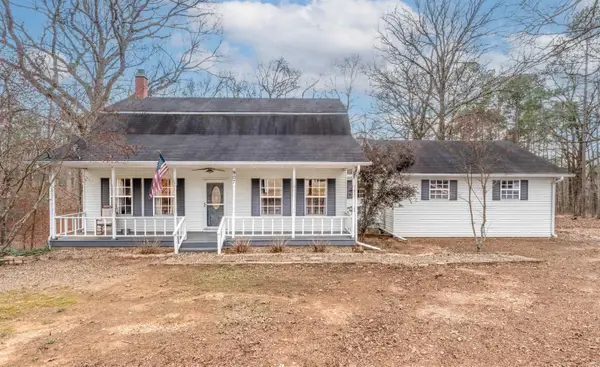 $325,000Active3 beds 2 baths1,752 sq. ft.
$325,000Active3 beds 2 baths1,752 sq. ft.Address Withheld By Seller, Benton, AR 72019
MLS# 26003741Listed by: CRYE-LEIKE REALTORS BENTON BRANCH

