2281 Lookout Mountain Road, Benton, AR 72019
Local realty services provided by:ERA Doty Real Estate
2281 Lookout Mountain Road,Benton, AR 72019
$535,000
- 3 Beds
- 3 Baths
- 2,633 sq. ft.
- Single family
- Active
Listed by: belen lambert
Office: cbrpm bryant
MLS#:25048789
Source:AR_CARMLS
Price summary
- Price:$535,000
- Price per sq. ft.:$203.19
About this home
Welcome to 2281 Lookout Mountain Rd in Benton, a rare opportunity to own a private acreage property in the Benton School District offering 3 bedrooms, 2.5 bathrooms, and 2,633 square feet on 3.32 usable acres. This home features a split floor plan with a spacious living room with tray ceiling and fireplace, a dedicated home office with built-ins, and a functional kitchen with ample cabinetry, pantry storage, and breakfast bar seating that opens to the main living areas. The primary suite offers a private bath and walk-in closet, with well-sized secondary bedrooms for family or guests. Outside, enjoy an in-ground pool, covered patio, and a 3-stall barn with tack and feed room, hay storage, workshop space, and fenced pasture ideal for horses or livestock. ADDITIONAL ACREAGE IS AVAILABLE for purchase, offering expanded privacy or future use. With no HOA, room to grow, and a peaceful setting just minutes from Benton amenities, this property offers a rare blend of space, functionality, and lifestyle.
Contact an agent
Home facts
- Year built:2003
- Listing ID #:25048789
- Added:225 day(s) ago
- Updated:January 02, 2026 at 03:39 PM
Rooms and interior
- Bedrooms:3
- Total bathrooms:3
- Full bathrooms:2
- Half bathrooms:1
- Living area:2,633 sq. ft.
Heating and cooling
- Cooling:Central Cool-Electric
- Heating:Central Heat-Electric, Heat Pump
Structure and exterior
- Roof:Architectural Shingle
- Year built:2003
- Building area:2,633 sq. ft.
- Lot area:3.32 Acres
Utilities
- Water:Water Heater-Electric, Water-Public
- Sewer:Septic
Finances and disclosures
- Price:$535,000
- Price per sq. ft.:$203.19
- Tax amount:$3,258
New listings near 2281 Lookout Mountain Road
- New
 $809,900Active4 beds 3 baths3,505 sq. ft.
$809,900Active4 beds 3 baths3,505 sq. ft.7509 S Shoreline, Benton, AR 72019
MLS# 26000161Listed by: HALSEY REAL ESTATE - BENTON - New
 $239,000Active3 beds 2 baths1,427 sq. ft.
$239,000Active3 beds 2 baths1,427 sq. ft.1603 Mccurdy, Benton, AR 72015
MLS# 26000147Listed by: TRUMAN BALL REAL ESTATE - New
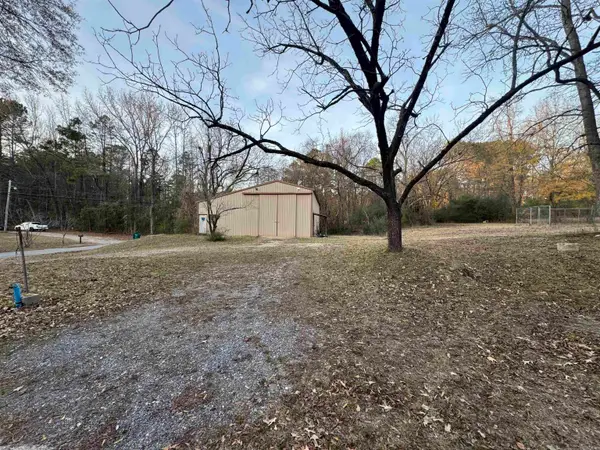 $115,000Active2.02 Acres
$115,000Active2.02 AcresAddress Withheld By Seller, Benton, AR 72015
MLS# 25050329Listed by: KELLER WILLIAMS REALTY PREMIER - New
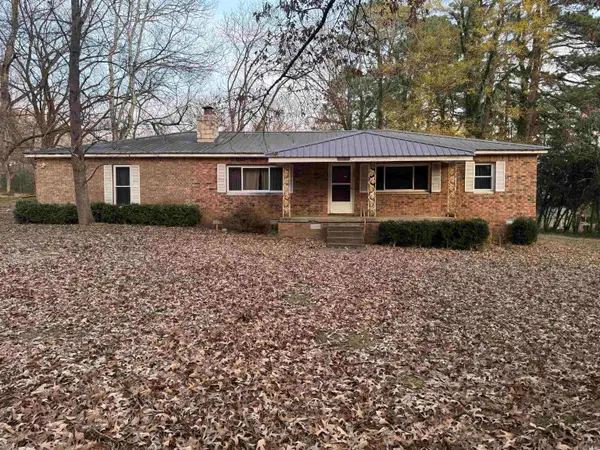 $240,000Active3 beds 2 baths2,112 sq. ft.
$240,000Active3 beds 2 baths2,112 sq. ft.Address Withheld By Seller, Benton, AR 72015
MLS# 25050324Listed by: KELLER WILLIAMS REALTY PREMIER - New
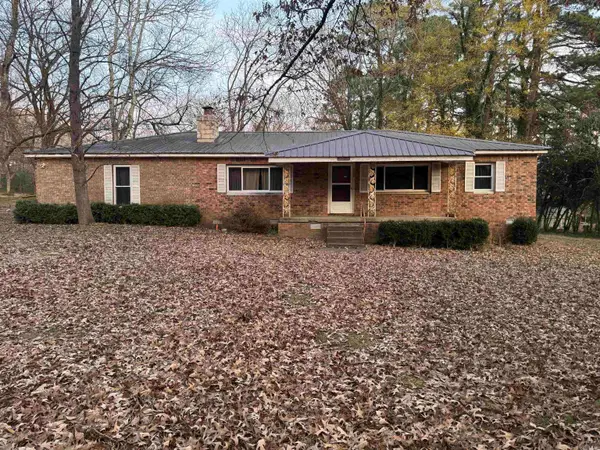 $340,000Active3 beds 2 baths2,112 sq. ft.
$340,000Active3 beds 2 baths2,112 sq. ft.Address Withheld By Seller, Benton, AR 72015
MLS# 25050327Listed by: KELLER WILLIAMS REALTY PREMIER - New
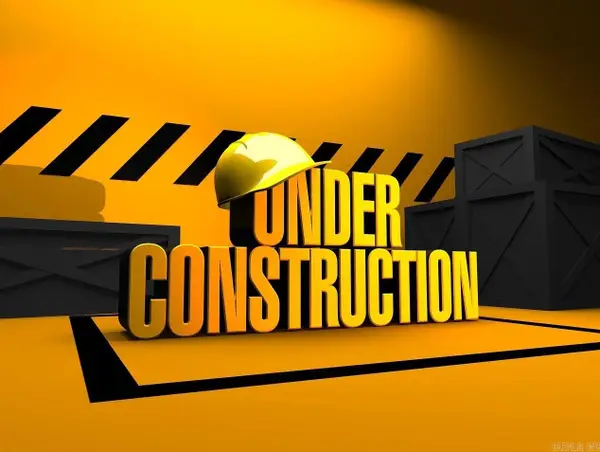 $239,380Active4 beds 2 baths1,852 sq. ft.
$239,380Active4 beds 2 baths1,852 sq. ft.5008 Cobblefield Cove, Benton, AR 72019
MLS# 25050217Listed by: LENNAR REALTY - New
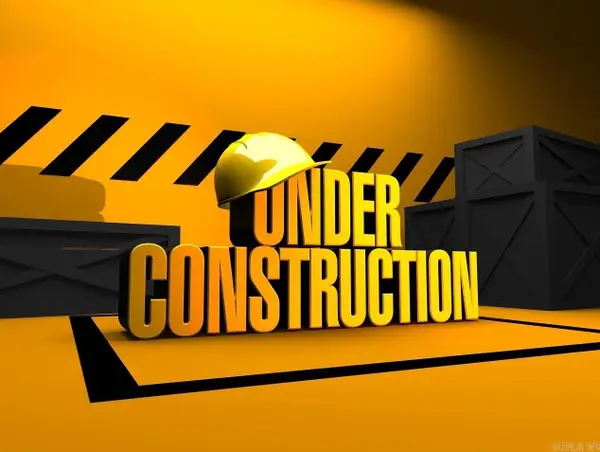 $214,300Active4 beds 2 baths1,496 sq. ft.
$214,300Active4 beds 2 baths1,496 sq. ft.5016 Cobblefield Cove, Benton, AR 72019
MLS# 25050218Listed by: LENNAR REALTY - New
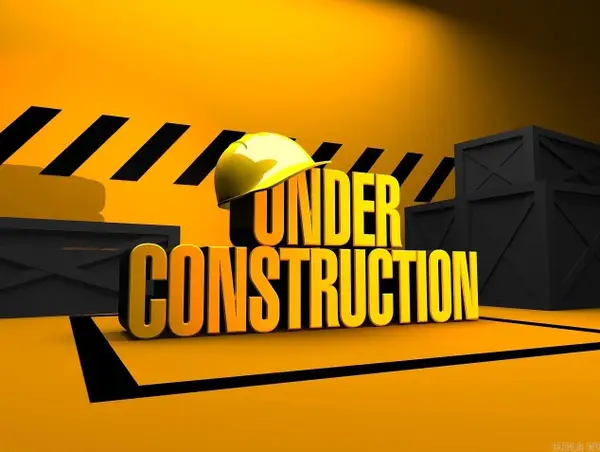 $209,675Active3 beds 2 baths1,355 sq. ft.
$209,675Active3 beds 2 baths1,355 sq. ft.5017 Cobblefield Cove, Benton, AR 72019
MLS# 25050220Listed by: LENNAR REALTY - New
 $209,005Active3 beds 2 baths1,355 sq. ft.
$209,005Active3 beds 2 baths1,355 sq. ft.6641 Hollywood Avenue, Benton, AR 72019
MLS# 25050221Listed by: LENNAR REALTY - New
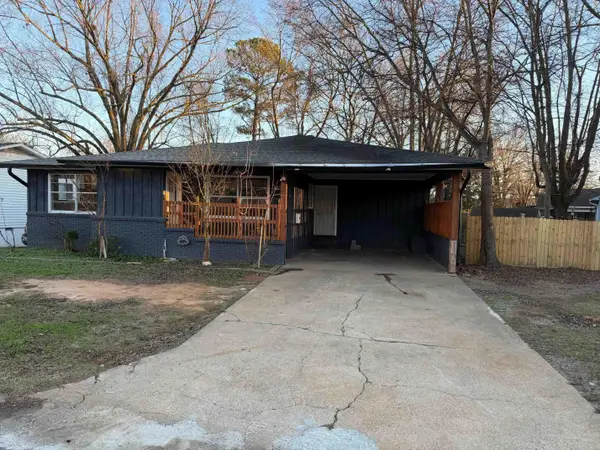 $159,000Active3 beds 2 baths1,632 sq. ft.
$159,000Active3 beds 2 baths1,632 sq. ft.1111 E North Street, Benton, AR 72015
MLS# 25050149Listed by: MCKIMMEY ASSOCIATES REALTORS NLR
