Local realty services provided by:ERA TEAM Real Estate
2480 Holly Ridge Cove,Benton, AR 72019
$369,000
- 4 Beds
- 2 Baths
- 2,027 sq. ft.
- Single family
- Active
Listed by: savannah forrest
Office: lpt realty saline
MLS#:25035567
Source:AR_CARMLS
Price summary
- Price:$369,000
- Price per sq. ft.:$182.04
About this home
Spacious 4-bedroom, 2-bath home situated on 1.7 acres in Benton School District. The open-concept floor plan features vaulted ceilings, a tongue-and-groove accent wall, and large windows that provide natural light and beautiful views of the surrounding trees and wildlife. The great room offers an impressive gathering space, while the oversized kitchen provides ample room for cooking, dining, and entertaining. This property has been well cared for with numerous recent updates, including a new roof in 2024, exterior paint in 2023, new porch and deck boards in 2023, and a tankless water heater installed in 2024. A whole-house generator (2016) provides peace of mind. Outdoor amenities include a 12x30 storage building with electricity and a 28x28 walkout shop that is fully equipped with walk-through and drive-in doors, its own central HVAC system (2016), and water connection—ideal for hobbies, projects, or additional workspace. Enjoy the privacy and wooded setting with scenic vista views from the front, while being conveniently located just minutes from town. This well-maintained property offers a balance of space, function, and comfort.
Contact an agent
Home facts
- Year built:1988
- Listing ID #:25035567
- Added:148 day(s) ago
- Updated:January 29, 2026 at 04:10 PM
Rooms and interior
- Bedrooms:4
- Total bathrooms:2
- Full bathrooms:2
- Living area:2,027 sq. ft.
Heating and cooling
- Cooling:Central Cool-Electric
- Heating:Central Heat-Gas
Structure and exterior
- Roof:Composition
- Year built:1988
- Building area:2,027 sq. ft.
- Lot area:1.7 Acres
Utilities
- Water:Water Heater-Electric, Water-Public
- Sewer:Septic
Finances and disclosures
- Price:$369,000
- Price per sq. ft.:$182.04
- Tax amount:$1,632 (2024)
New listings near 2480 Holly Ridge Cove
- New
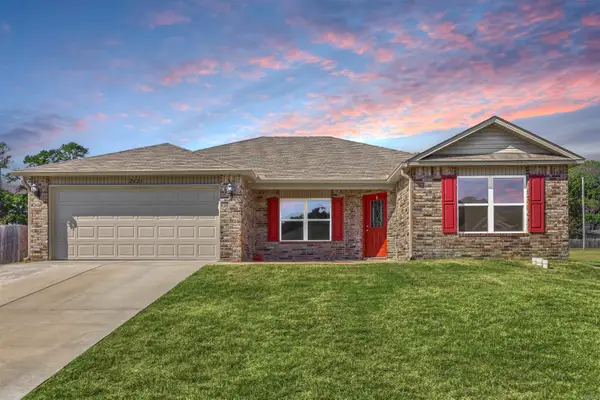 $229,900Active4 beds 2 baths1,600 sq. ft.
$229,900Active4 beds 2 baths1,600 sq. ft.2421 Kenneth Dr., Benton, AR 72015
MLS# 26003967Listed by: REAL BROKER - New
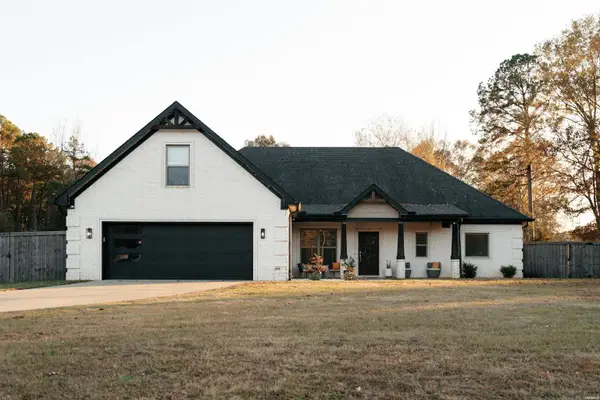 $579,000Active4 beds 2 baths2,807 sq. ft.
$579,000Active4 beds 2 baths2,807 sq. ft.1601 Huntley, Benton, AR 72015
MLS# 153968Listed by: HOT SPRINGS REALTY - New
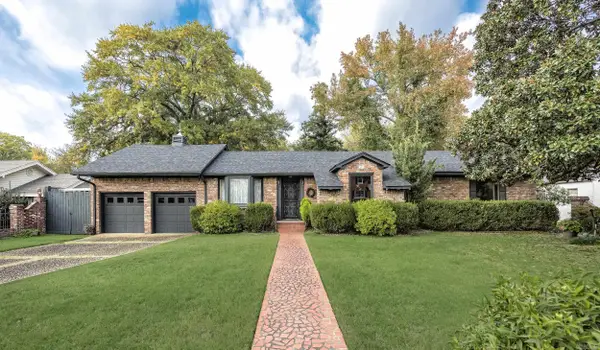 $340,000Active3 beds 2 baths3,016 sq. ft.
$340,000Active3 beds 2 baths3,016 sq. ft.423 W Narroway Street, Benton, AR 72015
MLS# 26003902Listed by: KELLER WILLIAMS REALTY - New
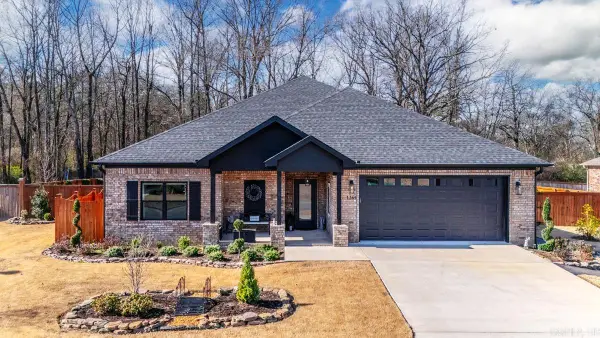 $425,000Active3 beds 2 baths2,285 sq. ft.
$425,000Active3 beds 2 baths2,285 sq. ft.1265 Essex Drive, Benton, AR 72019
MLS# 26003862Listed by: BERKSHIRE HATHAWAY HOMESERVICES ARKANSAS REALTY - New
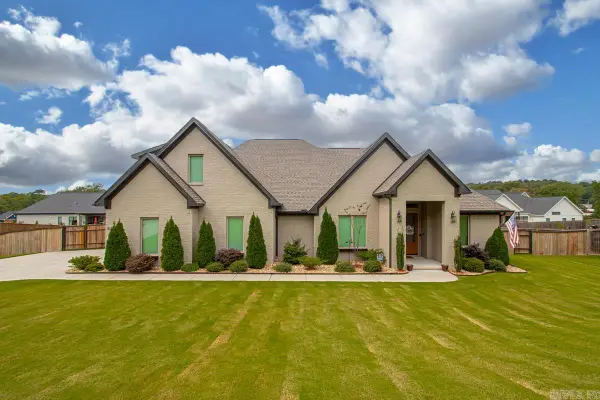 $529,900Active4 beds 3 baths2,800 sq. ft.
$529,900Active4 beds 3 baths2,800 sq. ft.838 Belle Grove Loop, Benton, AR 72019
MLS# 26003858Listed by: HALSEY REAL ESTATE - BENTON - New
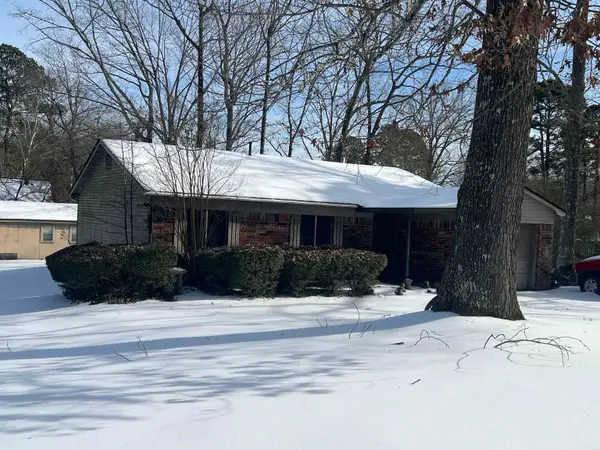 $160,000Active3 beds 2 baths1,197 sq. ft.
$160,000Active3 beds 2 baths1,197 sq. ft.901 Brookview, Benton, AR 72015
MLS# 26003846Listed by: MOORE AND CO., REALTORS - BENTON - New
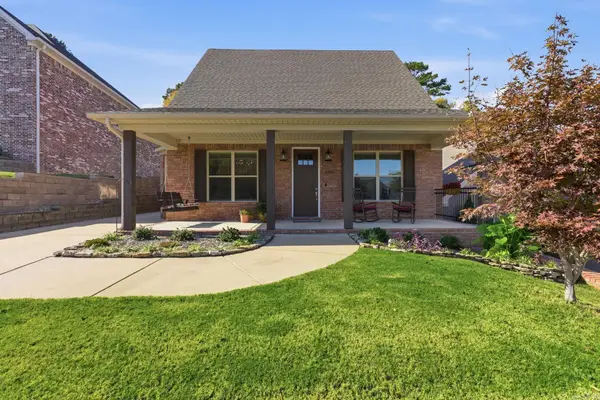 $399,000Active3 beds 3 baths2,206 sq. ft.
$399,000Active3 beds 3 baths2,206 sq. ft.4308 Boardwalk, Benton, AR 72019
MLS# 26003841Listed by: REALTY SOLUTION - New
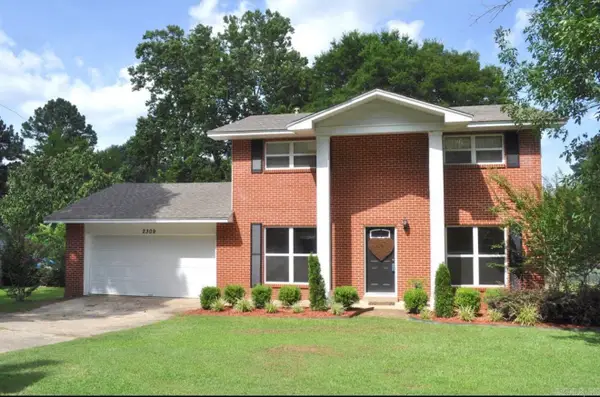 $300,000Active3 beds 2 baths1,728 sq. ft.
$300,000Active3 beds 2 baths1,728 sq. ft.2309 W Lakeview Drive, Benton, AR 72015
MLS# 26003785Listed by: KELLER WILLIAMS REALTY - New
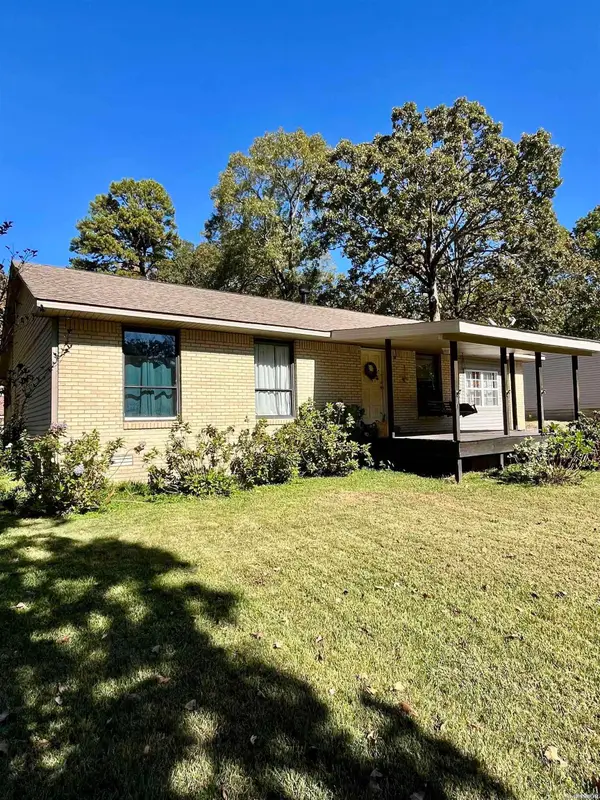 $215,000Active3 beds 2 baths1,824 sq. ft.
$215,000Active3 beds 2 baths1,824 sq. ft.2540 Lakeside Drive, Benton, AR 72019
MLS# 153953Listed by: HALSEY REAL ESTATE-BENTON - New
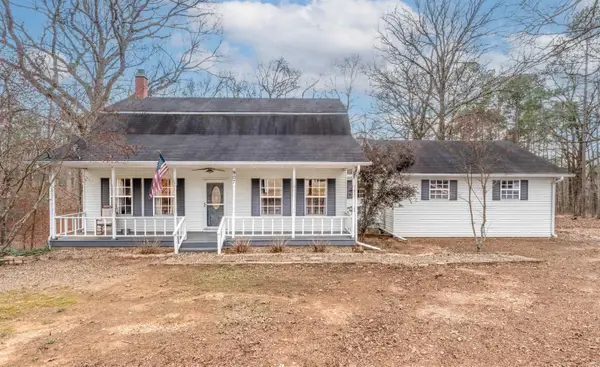 $325,000Active3 beds 2 baths1,752 sq. ft.
$325,000Active3 beds 2 baths1,752 sq. ft.Address Withheld By Seller, Benton, AR 72019
MLS# 26003741Listed by: CRYE-LEIKE REALTORS BENTON BRANCH

