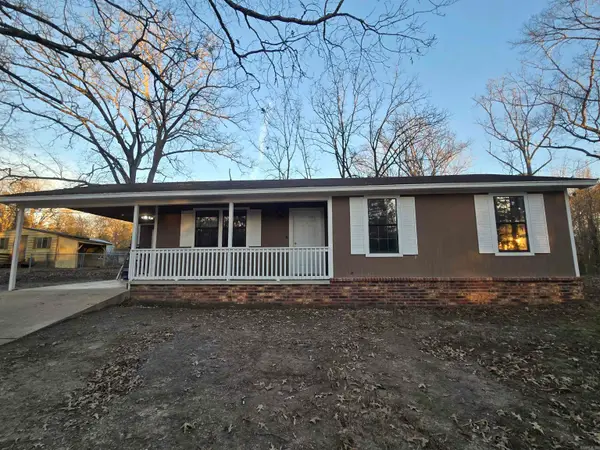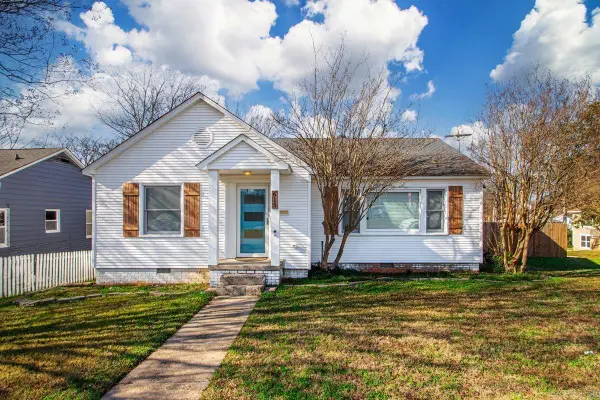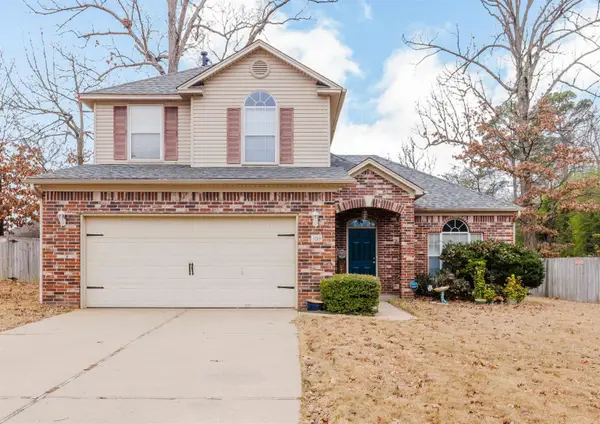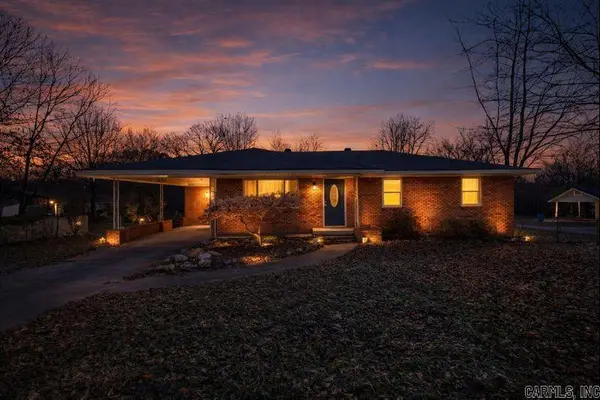2501 Janet Drive, Benton, AR 72015
Local realty services provided by:ERA Doty Real Estate
2501 Janet Drive,Benton, AR 72015
$329,900
- 3 Beds
- 2 Baths
- 1,830 sq. ft.
- Single family
- Active
Listed by: nathan thompson
Office: keller williams realty
MLS#:25042527
Source:AR_CARMLS
Price summary
- Price:$329,900
- Price per sq. ft.:$180.27
About this home
Located in the heart of Benton close to shopping, dining, schools and highway access! Built in 2025, this incredible home offers the modern convenience of open concept design with a layout that feels well designed and thought out! The main living area offers ample space to entertain or relax while flowing smoothly into the chef's dream of a kitchen! The home offers luxury touches like extra tall ceilings, faux wood beams, an oversized kitchen island, quartz countertops and plenty of counterspace for cooking! The primary bedroom fits a king size bed and offers an ensuite bathroom with double vanities, walk in closet, soaker tub and walk-in shower! Split floorplan with the spacious guest bedrooms tucked away from the primary bedroom offering privacy! The garage is generously sized with room for two large vehicles plus extra storage! The backyard is where this property shines with a large flat backyard that backs up to green space for privacy and a covered patio for BBQ's. The wood privacy fence offers a double gate to pull in any toys you might have!
Contact an agent
Home facts
- Year built:2025
- Listing ID #:25042527
- Added:137 day(s) ago
- Updated:January 05, 2026 at 06:07 PM
Rooms and interior
- Bedrooms:3
- Total bathrooms:2
- Full bathrooms:2
- Living area:1,830 sq. ft.
Heating and cooling
- Cooling:Central Cool-Electric
- Heating:Central Heat-Electric
Structure and exterior
- Roof:Architectural Shingle
- Year built:2025
- Building area:1,830 sq. ft.
- Lot area:0.23 Acres
Utilities
- Water:Water Heater-Electric, Water-Public
- Sewer:Sewer-Public
Finances and disclosures
- Price:$329,900
- Price per sq. ft.:$180.27
- Tax amount:$201 (2025)
New listings near 2501 Janet Drive
- New
 $610,000Active4 beds 4 baths3,352 sq. ft.
$610,000Active4 beds 4 baths3,352 sq. ft.4917 Lake Vista Drive, Benton, AR 72019
MLS# 26000420Listed by: MCGRAW REALTORS - BENTON - New
 $129,575Active3 beds 1 baths945 sq. ft.
$129,575Active3 beds 1 baths945 sq. ft.1240 Church Street, Benton, AR 72015
MLS# 26000399Listed by: INNOVATIVE REALTY - New
 $170,000Active2 beds 1 baths1,204 sq. ft.
$170,000Active2 beds 1 baths1,204 sq. ft.615 S Richards Street, Benton, AR 72015
MLS# 26000395Listed by: CENTURY 21 PARKER & SCROGGINS REALTY - BRYANT - New
 $275,000Active3 beds 3 baths1,769 sq. ft.
$275,000Active3 beds 3 baths1,769 sq. ft.3215 Shelby, Benton, AR 72015
MLS# 26000368Listed by: CENTURY 21 PARKER & SCROGGINS REALTY - BRYANT - New
 $499,999Active4 beds 3 baths2,906 sq. ft.
$499,999Active4 beds 3 baths2,906 sq. ft.402 Demuth, Benton, AR 72019
MLS# 26000341Listed by: RE/MAX ELITE - New
 $745,000Active6 beds 6 baths5,534 sq. ft.
$745,000Active6 beds 6 baths5,534 sq. ft.2711 Johnson Lane, Benton, AR 72019
MLS# 26000342Listed by: RE/MAX ELITE - New
 $249,900Active2 beds 2 baths1,628 sq. ft.
$249,900Active2 beds 2 baths1,628 sq. ft.1213 N Shady Lane, Bauxite, AR 72015
MLS# 26000286Listed by: RE/MAX ELITE SALINE COUNTY - New
 $235,000Active3 beds 2 baths1,488 sq. ft.
$235,000Active3 beds 2 baths1,488 sq. ft.504 Adams Vineyard Rd, Benton, AR 72015
MLS# 26000176Listed by: MCGRAW REALTORS - BENTON - New
 $809,900Active4 beds 3 baths3,505 sq. ft.
$809,900Active4 beds 3 baths3,505 sq. ft.7509 S Shoreline, Benton, AR 72019
MLS# 26000161Listed by: HALSEY REAL ESTATE - BENTON - New
 $239,000Active3 beds 2 baths1,427 sq. ft.
$239,000Active3 beds 2 baths1,427 sq. ft.1603 Mccurdy, Benton, AR 72015
MLS# 26000147Listed by: TRUMAN BALL REAL ESTATE
