2601 Lakeside Drive, Benton, AR 72019
Local realty services provided by:ERA TEAM Real Estate
2601 Lakeside Drive,Benton, AR 72019
$195,000
- 3 Beds
- 2 Baths
- - sq. ft.
- Single family
- Sold
Listed by: mandy ledbetter
Office: crye*leike pro elite realty
MLS#:25045159
Source:AR_CARMLS
Sorry, we are unable to map this address
Price summary
- Price:$195,000
About this home
This is a home that truly feels brand new, yet full of charm. In 2019, it was taken all the way down to the studs and completely remodeled from top to bottom. Everything was replaced — roof, HVAC, hot water heater, cabinets, appliances — all the big stuff you want to know has been done. The adorable gabled front porch gives it so much curb appeal, and out back, you’ll find a beautiful deck with a built-in bench that’s perfect for morning coffee or relaxing evenings. The fenced backyard is private and peaceful, with plenty of room to play or garden. Inside, the home feels fresh and inviting, with thoughtful updates and a layout that just makes sense. Located in the Salem School District and near Pebble Lake, it’s tucked into a quiet neighborhood that’s convenient but still feels like you’re away from the hustle. If you’ve been looking for a move-in ready home with all the work already done, this one’s definitely worth a look.
Contact an agent
Home facts
- Year built:1972
- Listing ID #:25045159
- Added:51 day(s) ago
- Updated:January 02, 2026 at 07:56 AM
Rooms and interior
- Bedrooms:3
- Total bathrooms:2
- Full bathrooms:2
Heating and cooling
- Cooling:Central Cool-Electric
- Heating:Central Heat-Electric
Structure and exterior
- Roof:Architectural Shingle
- Year built:1972
Utilities
- Water:Water Heater-Electric, Water-Public
- Sewer:Sewer-Public
Finances and disclosures
- Price:$195,000
- Tax amount:$811 (2024)
New listings near 2601 Lakeside Drive
- New
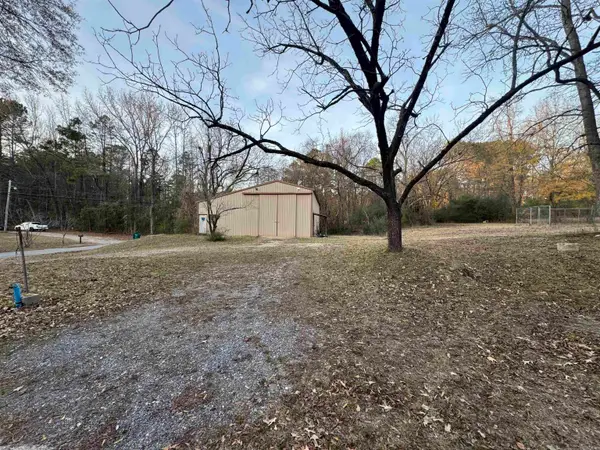 $115,000Active2.02 Acres
$115,000Active2.02 AcresAddress Withheld By Seller, Benton, AR 72015
MLS# 25050329Listed by: KELLER WILLIAMS REALTY PREMIER - New
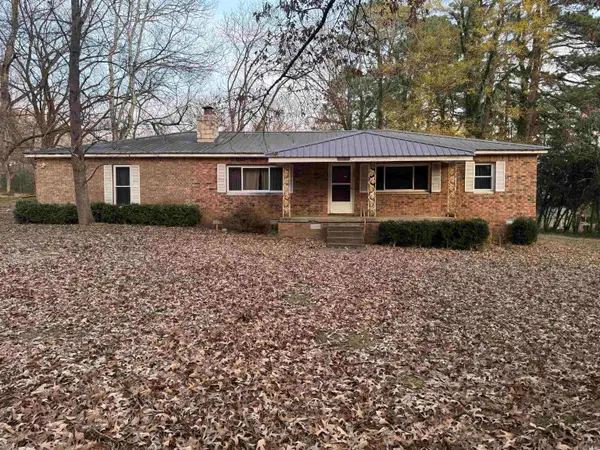 $240,000Active3 beds 2 baths2,112 sq. ft.
$240,000Active3 beds 2 baths2,112 sq. ft.Address Withheld By Seller, Benton, AR 72015
MLS# 25050324Listed by: KELLER WILLIAMS REALTY PREMIER - New
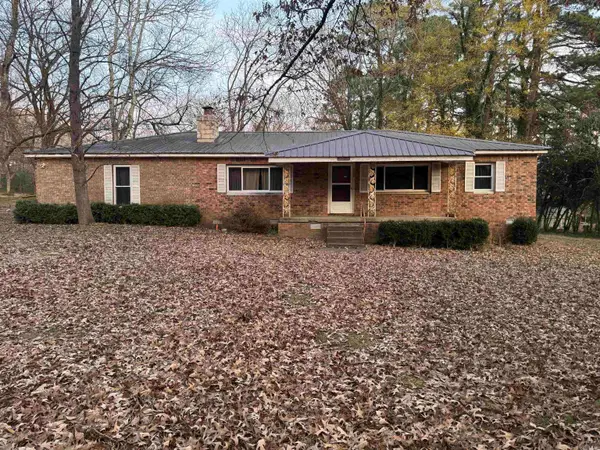 $340,000Active3 beds 2 baths2,112 sq. ft.
$340,000Active3 beds 2 baths2,112 sq. ft.Address Withheld By Seller, Benton, AR 72015
MLS# 25050327Listed by: KELLER WILLIAMS REALTY PREMIER - New
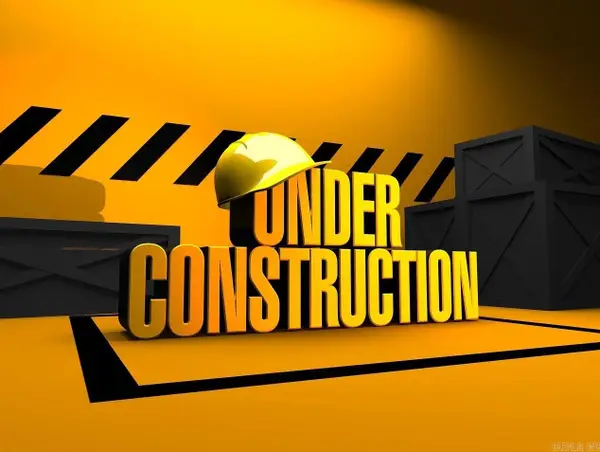 $239,380Active4 beds 2 baths1,852 sq. ft.
$239,380Active4 beds 2 baths1,852 sq. ft.5008 Cobblefield Cove, Benton, AR 72019
MLS# 25050217Listed by: LENNAR REALTY - New
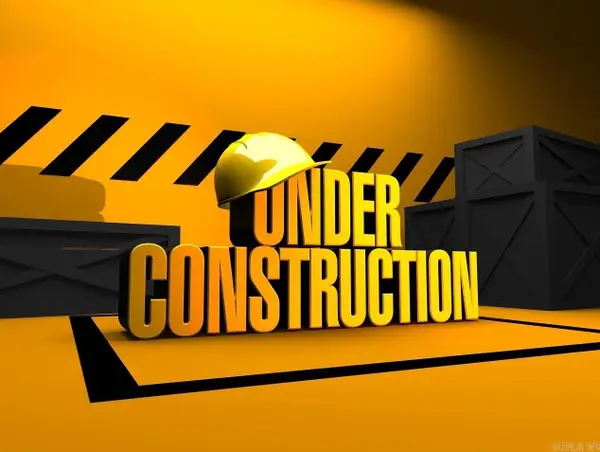 $214,300Active4 beds 2 baths1,496 sq. ft.
$214,300Active4 beds 2 baths1,496 sq. ft.5016 Cobblefield Cove, Benton, AR 72019
MLS# 25050218Listed by: LENNAR REALTY - New
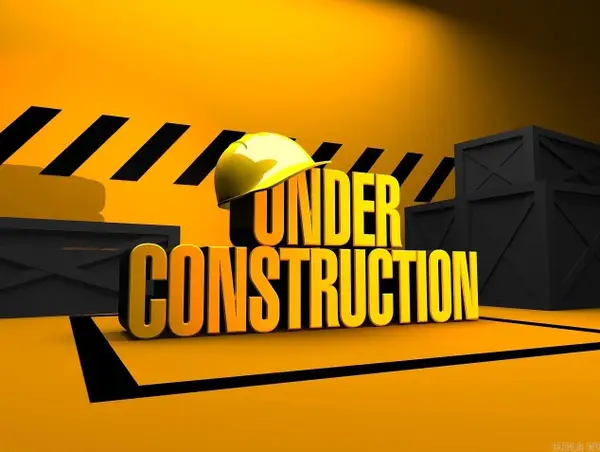 $209,675Active3 beds 2 baths1,355 sq. ft.
$209,675Active3 beds 2 baths1,355 sq. ft.5017 Cobblefield Cove, Benton, AR 72019
MLS# 25050220Listed by: LENNAR REALTY - New
 $209,005Active3 beds 2 baths1,355 sq. ft.
$209,005Active3 beds 2 baths1,355 sq. ft.6641 Hollywood Avenue, Benton, AR 72019
MLS# 25050221Listed by: LENNAR REALTY - New
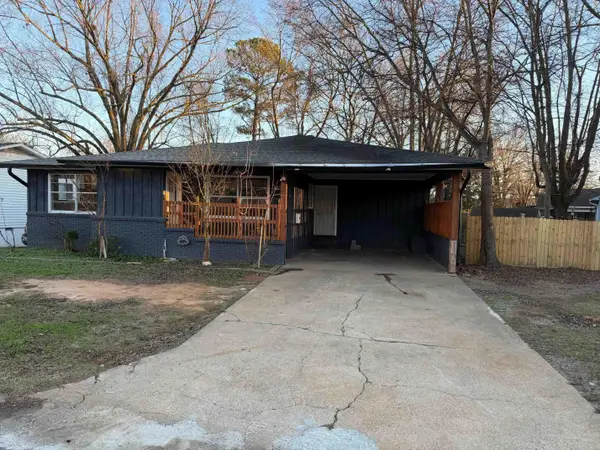 $159,000Active3 beds 2 baths1,632 sq. ft.
$159,000Active3 beds 2 baths1,632 sq. ft.1111 E North Street, Benton, AR 72015
MLS# 25050149Listed by: MCKIMMEY ASSOCIATES REALTORS NLR - New
 $300,000Active3 beds 2 baths1,777 sq. ft.
$300,000Active3 beds 2 baths1,777 sq. ft.1115 Nature Way, Benton, AR 72019
MLS# 25050116Listed by: GOOD VIBES REALTY - New
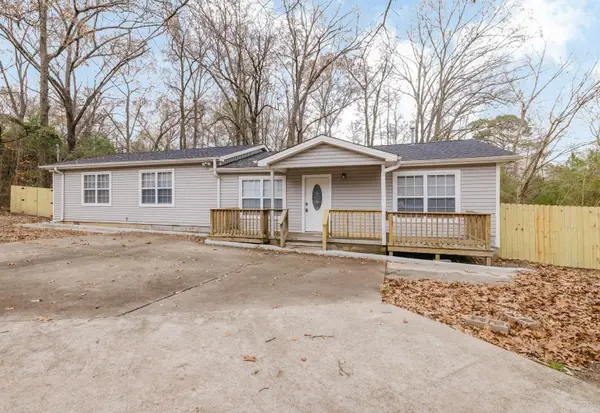 $229,900Active3 beds 2 baths2,104 sq. ft.
$229,900Active3 beds 2 baths2,104 sq. ft.1712 Liberty Street, Benton, AR 72015
MLS# 25050111Listed by: CENTURY 21 PARKER & SCROGGINS REALTY - BRYANT
