2711 Johnson Lane, Benton, AR 72019
Local realty services provided by:ERA Doty Real Estate
2711 Johnson Lane,Benton, AR 72019
$755,000
- 6 Beds
- 6 Baths
- 5,534 sq. ft.
- Single family
- Active
Listed by: brandon bruning, shelly lisko
Office: re/max elite
MLS#:25045213
Source:AR_CARMLS
Price summary
- Price:$755,000
- Price per sq. ft.:$136.43
About this home
Set on 5.38 acres just outside the city limits, this custom home blends luxury, space, and privacy with extensive recent upgrades. Boasting over 5,500 sq. ft., it features 6 bedrooms, 5.5 baths, and a grand living room with soaring ceilings and a cozy fireplace. Numerous updates include fresh interior and exterior paint, new flooring, new trim, and modern upgrades throughout, giving the home a refreshed, move-in-ready feel. A highlight is the versatile in-law quarters with same-floor parking access, ideal for multigenerational living, a game room, Airbnb, or private guest suite. Two remodeled kitchens with stainless steel appliances make entertaining effortless, complemented by two laundry rooms, a formal dining room, a bonus room, and an office that can serve as a seventh bedroom. The newly remodeled master bath provides a spa-like retreat, while a newer roof (approx. 4 years old) and dual central HVAC systems ensure year-round comfort. With three fireplaces, a 3-car garage, and over 5 acres of usable land, there’s ample room for outdoor living, gardening, or future expansion—just minutes from city conveniences yet offering peaceful rural tranquility. Schedule your showing today!
Contact an agent
Home facts
- Year built:2007
- Listing ID #:25045213
- Added:347 day(s) ago
- Updated:January 02, 2026 at 11:06 PM
Rooms and interior
- Bedrooms:6
- Total bathrooms:6
- Full bathrooms:5
- Half bathrooms:1
- Living area:5,534 sq. ft.
Heating and cooling
- Cooling:Central Cool-Electric
- Heating:Central Heat-Electric, Heat Pump
Structure and exterior
- Roof:Architectural Shingle
- Year built:2007
- Building area:5,534 sq. ft.
- Lot area:5.38 Acres
Utilities
- Water:Water-Public
- Sewer:Sewer-Public
Finances and disclosures
- Price:$755,000
- Price per sq. ft.:$136.43
- Tax amount:$3,645
New listings near 2711 Johnson Lane
- New
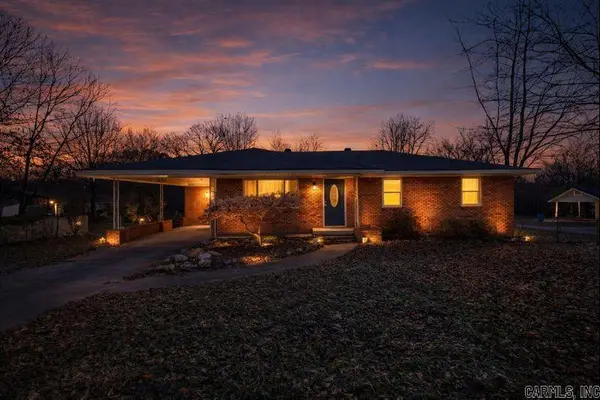 $249,900Active2 beds 2 baths1,628 sq. ft.
$249,900Active2 beds 2 baths1,628 sq. ft.1213 N Shady Lane, Bauxite, AR 72015
MLS# 26000286Listed by: RE/MAX ELITE SALINE COUNTY - New
 $235,000Active3 beds 2 baths1,488 sq. ft.
$235,000Active3 beds 2 baths1,488 sq. ft.504 Adams Vineyard Rd, Benton, AR 72015
MLS# 26000176Listed by: MCGRAW REALTORS - BENTON - New
 $809,900Active4 beds 3 baths3,505 sq. ft.
$809,900Active4 beds 3 baths3,505 sq. ft.7509 S Shoreline, Benton, AR 72019
MLS# 26000161Listed by: HALSEY REAL ESTATE - BENTON - New
 $239,000Active3 beds 2 baths1,427 sq. ft.
$239,000Active3 beds 2 baths1,427 sq. ft.1603 Mccurdy, Benton, AR 72015
MLS# 26000147Listed by: TRUMAN BALL REAL ESTATE - New
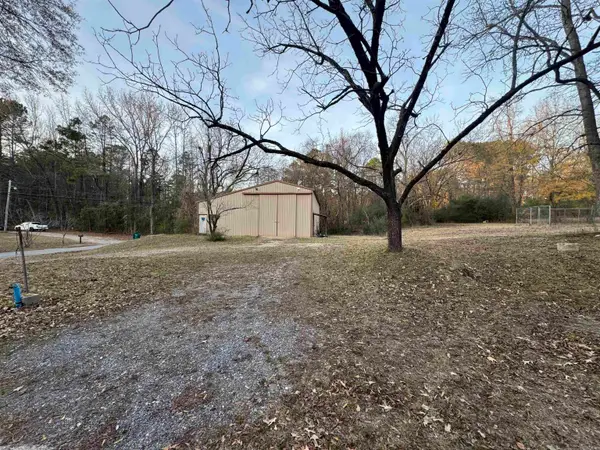 $115,000Active2.02 Acres
$115,000Active2.02 AcresAddress Withheld By Seller, Benton, AR 72015
MLS# 25050329Listed by: KELLER WILLIAMS REALTY PREMIER - New
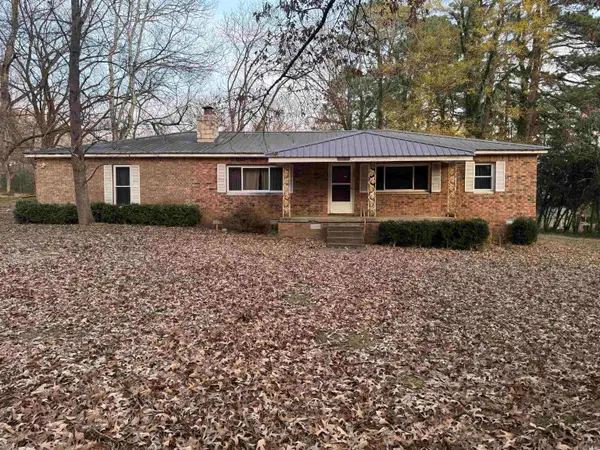 $240,000Active3 beds 2 baths2,112 sq. ft.
$240,000Active3 beds 2 baths2,112 sq. ft.Address Withheld By Seller, Benton, AR 72015
MLS# 25050324Listed by: KELLER WILLIAMS REALTY PREMIER - New
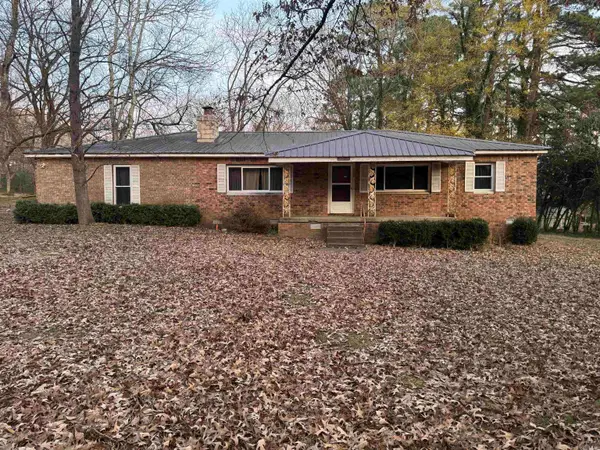 $340,000Active3 beds 2 baths2,112 sq. ft.
$340,000Active3 beds 2 baths2,112 sq. ft.Address Withheld By Seller, Benton, AR 72015
MLS# 25050327Listed by: KELLER WILLIAMS REALTY PREMIER - New
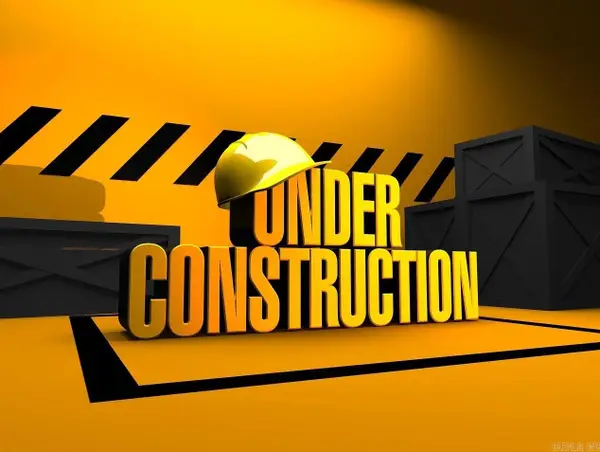 $239,380Active4 beds 2 baths1,852 sq. ft.
$239,380Active4 beds 2 baths1,852 sq. ft.5008 Cobblefield Cove, Benton, AR 72019
MLS# 25050217Listed by: LENNAR REALTY - New
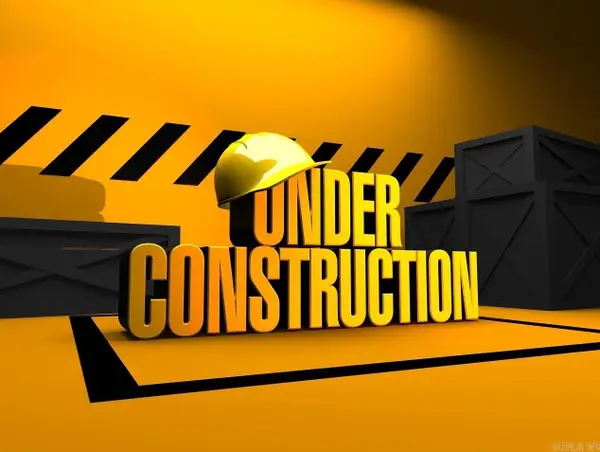 $214,300Active4 beds 2 baths1,496 sq. ft.
$214,300Active4 beds 2 baths1,496 sq. ft.5016 Cobblefield Cove, Benton, AR 72019
MLS# 25050218Listed by: LENNAR REALTY - New
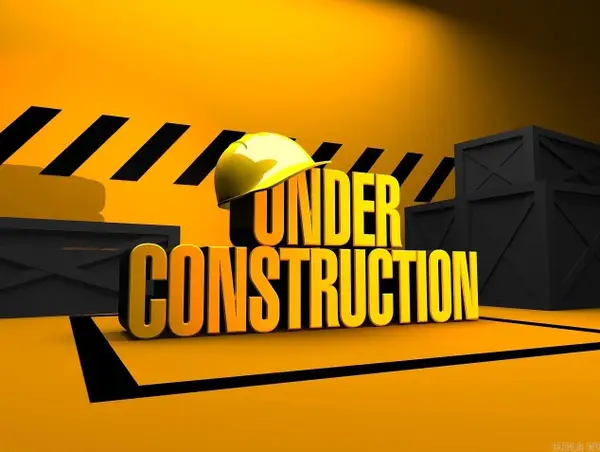 $209,675Active3 beds 2 baths1,355 sq. ft.
$209,675Active3 beds 2 baths1,355 sq. ft.5017 Cobblefield Cove, Benton, AR 72019
MLS# 25050220Listed by: LENNAR REALTY
