2904 Ann Street, Benton, AR 72015
Local realty services provided by:ERA TEAM Real Estate
2904 Ann Street,Benton, AR 72015
$299,000
- 3 Beds
- 2 Baths
- 1,624 sq. ft.
- Single family
- Active
Listed by: debi jones
Office: trademark real estate, inc.
MLS#:153127
Source:AR_HSBOR
Price summary
- Price:$299,000
- Price per sq. ft.:$184.11
Contact an agent
Home facts
- Year built:2021
- Listing ID #:153127
- Added:100 day(s) ago
- Updated:February 11, 2026 at 03:12 PM
Rooms and interior
- Bedrooms:3
- Total bathrooms:2
- Full bathrooms:2
- Living area:1,624 sq. ft.
Heating and cooling
- Cooling:Central Cool - Electric
- Heating:Central Heat - Electric
Structure and exterior
- Roof:Architectural Shingle
- Year built:2021
- Building area:1,624 sq. ft.
- Lot area:0.2 Acres
Utilities
- Water:Water - Municipal
- Sewer:Sewer - Municipal
Finances and disclosures
- Price:$299,000
- Price per sq. ft.:$184.11
- Tax amount:$2,480 (2024)
New listings near 2904 Ann Street
 $649,000Pending4 beds 3 baths2,948 sq. ft.
$649,000Pending4 beds 3 baths2,948 sq. ft.7057 Hannah Ln, Benton, AR 72019
MLS# 26005559Listed by: CENTURY 21 PARKER & SCROGGINS REALTY - BRYANT- New
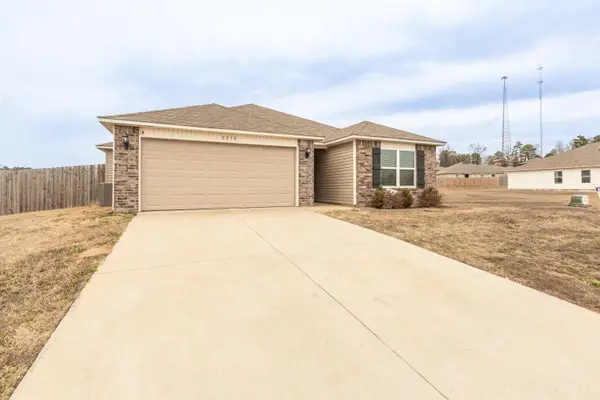 $225,000Active3 beds 2 baths1,523 sq. ft.
$225,000Active3 beds 2 baths1,523 sq. ft.2232 Centennial Valley Drive, Benton, AR 72019
MLS# 26005574Listed by: TRUMAN BALL REAL ESTATE - New
 $424,900Active3 beds 3 baths2,618 sq. ft.
$424,900Active3 beds 3 baths2,618 sq. ft.2907 Shadow Creek Drive, Benton, AR 72019
MLS# 26005443Listed by: BAXLEY-PENFIELD-MOUDY REALTORS - New
 $372,500Active4 beds 3 baths2,221 sq. ft.
$372,500Active4 beds 3 baths2,221 sq. ft.3458 Garden Club Dr, Benton, AR 72022
MLS# 26005319Listed by: LPT REALTY - New
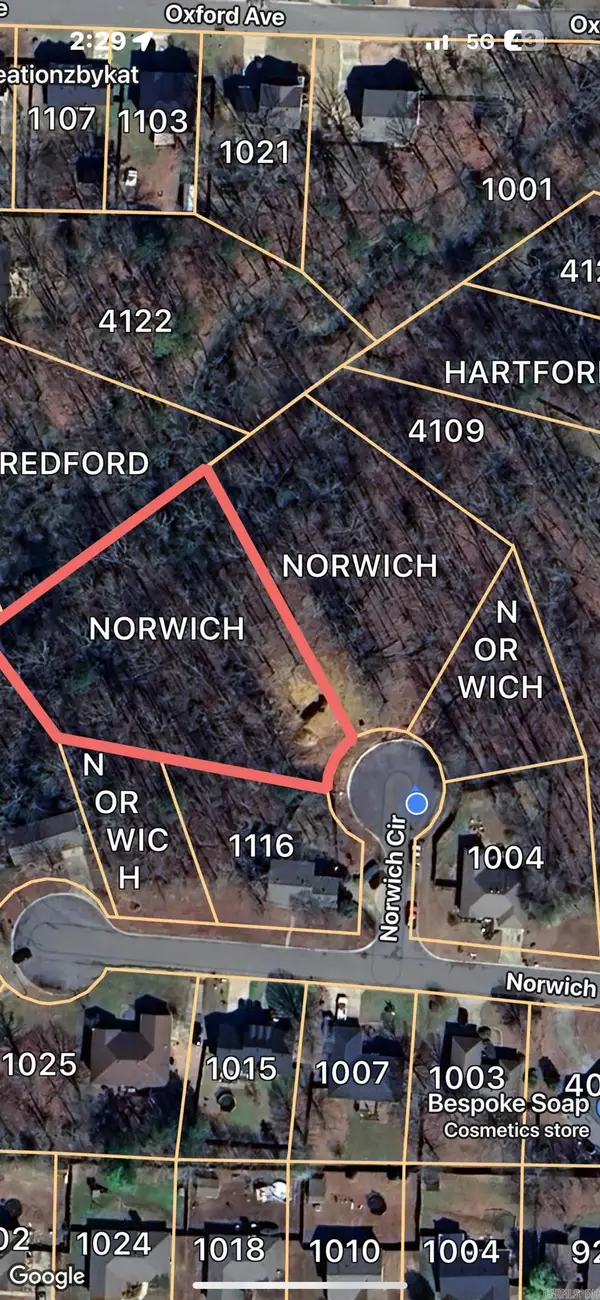 $35,000Active0.89 Acres
$35,000Active0.89 AcresAddress Withheld By Seller, Benton, AR 72019
MLS# 26005280Listed by: BAXLEY-PENFIELD-MOUDY REALTORS - New
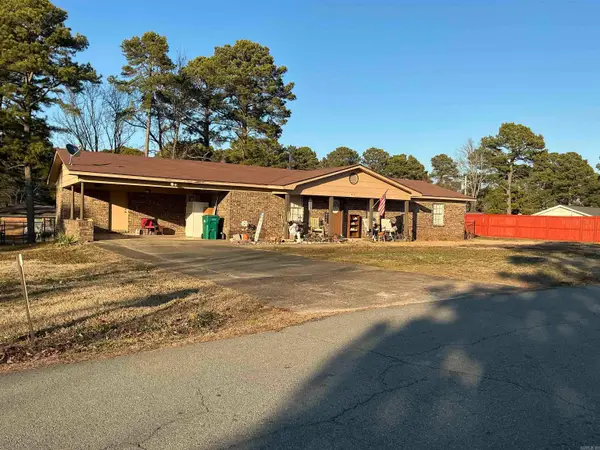 $185,000Active3 beds 2 baths1,377 sq. ft.
$185,000Active3 beds 2 baths1,377 sq. ft.Address Withheld By Seller, Benton, AR 72019
MLS# 26005236Listed by: CBRPM BRYANT - New
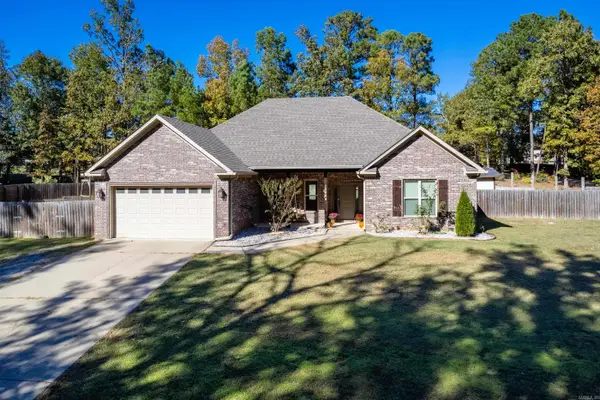 $375,920Active4 beds 2 baths1,944 sq. ft.
$375,920Active4 beds 2 baths1,944 sq. ft.10684 Hinds Road, Benton, AR 72019
MLS# 26005146Listed by: ADKINS & ASSOCIATES REAL ESTATE - New
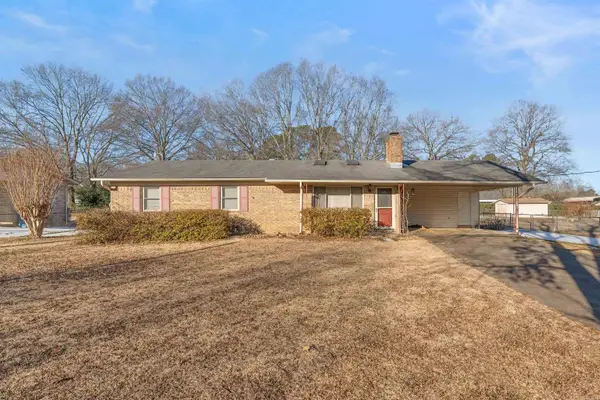 $199,900Active3 beds 2 baths1,582 sq. ft.
$199,900Active3 beds 2 baths1,582 sq. ft.7635 Cindy Drive, Benton, AR 72019
MLS# 26005117Listed by: CRYE-LEIKE REALTORS NLR BRANCH - New
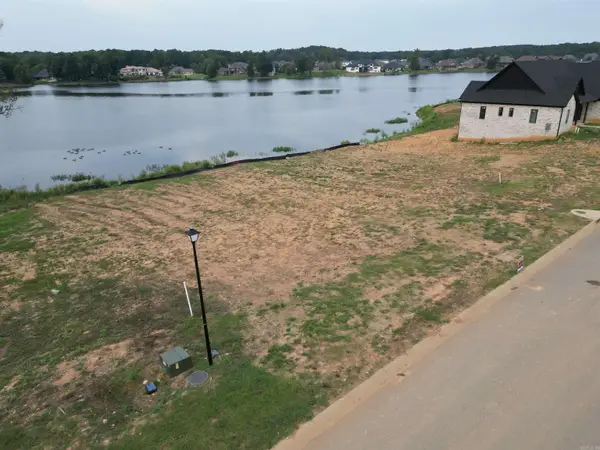 $179,900Active0.34 Acres
$179,900Active0.34 Acres6107 Majestic Waters Dr., Benton, AR 72019
MLS# 26005083Listed by: CENTURY 21 PARKER & SCROGGINS REALTY - BRYANT - New
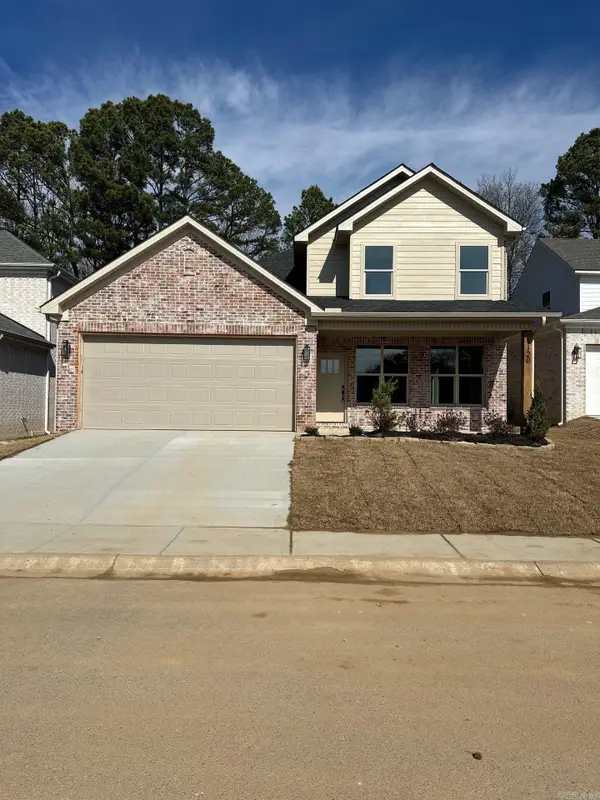 $329,900Active3 beds 3 baths1,818 sq. ft.
$329,900Active3 beds 3 baths1,818 sq. ft.1120 Grand Teton, Benton, AR 72019
MLS# 26005061Listed by: BAXLEY-PENFIELD-MOUDY REALTORS

