2915 Castle Valley Drive, Benton, AR 72019
Local realty services provided by:ERA Doty Real Estate
2915 Castle Valley Drive,Benton, AR 72019
$294,000
- 5 Beds
- 2 Baths
- 2,194 sq. ft.
- Single family
- Active
Listed by: piper knutson
Office: mcgraw realtors - benton
MLS#:25038840
Source:AR_CARMLS
Price summary
- Price:$294,000
- Price per sq. ft.:$134
- Monthly HOA dues:$12.5
About this home
Charming 5-Bedroom, 2-Bath Home in Prestigious Longhills Subdivision. Welcome to your dream home in the highly sought-after Longhills subdivision. Fresh exterior paint, new bedding plants out front, and a new stove. Access to the exclusive Longhills golf course, this home offers both serenity and convenience. The expansive backyard is a family’s delight, featuring a children’s playground perfect for endless hours of fun and relaxation. Inside, you’ll find a thoughtful layout designed for both entertaining and everyday living. The separate dining room is ideal for hosting gatherings, while the additional kitchen dining area provides a cozy space for casual meals. With ample living space and generous bedrooms, this home effortlessly accommodates families of all sizes. Central vacuum makes clean up easy. Don’t miss the opportunity to own a piece of Longhills’ charm in a vibrant community with biking trails and is known for its scenic beauty and recreational amenities. Schedule a showing today and discover the perfect blend of style and comfort. Buyer to choose shingle color with an accepted offer and will be replaced before closing.
Contact an agent
Home facts
- Year built:2003
- Listing ID #:25038840
- Added:96 day(s) ago
- Updated:January 02, 2026 at 03:39 PM
Rooms and interior
- Bedrooms:5
- Total bathrooms:2
- Full bathrooms:2
- Living area:2,194 sq. ft.
Heating and cooling
- Cooling:Central Cool-Electric
- Heating:Central Heat-Electric
Structure and exterior
- Roof:Architectural Shingle
- Year built:2003
- Building area:2,194 sq. ft.
- Lot area:0.27 Acres
Utilities
- Sewer:Sewer-Public
Finances and disclosures
- Price:$294,000
- Price per sq. ft.:$134
- Tax amount:$2,153 (2024)
New listings near 2915 Castle Valley Drive
- New
 $809,900Active4 beds 3 baths3,505 sq. ft.
$809,900Active4 beds 3 baths3,505 sq. ft.7509 S Shoreline, Benton, AR 72019
MLS# 26000161Listed by: HALSEY REAL ESTATE - BENTON - New
 $239,000Active3 beds 2 baths1,427 sq. ft.
$239,000Active3 beds 2 baths1,427 sq. ft.1603 Mccurdy, Benton, AR 72015
MLS# 26000147Listed by: TRUMAN BALL REAL ESTATE - New
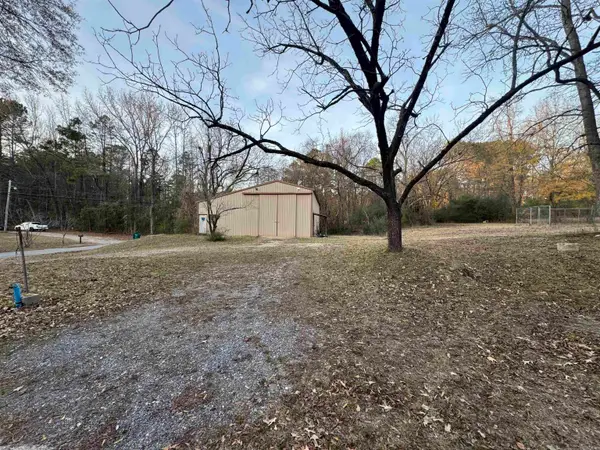 $115,000Active2.02 Acres
$115,000Active2.02 AcresAddress Withheld By Seller, Benton, AR 72015
MLS# 25050329Listed by: KELLER WILLIAMS REALTY PREMIER - New
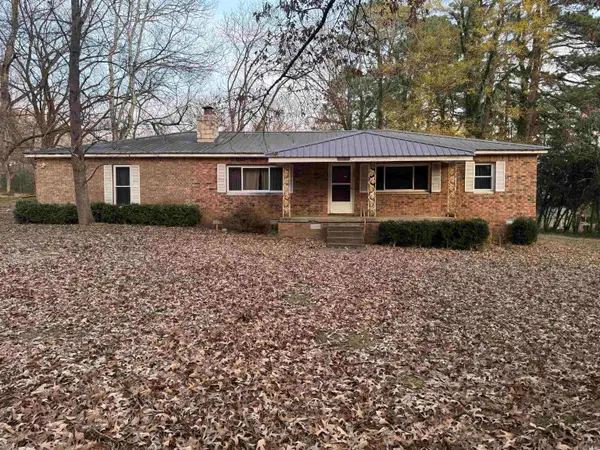 $240,000Active3 beds 2 baths2,112 sq. ft.
$240,000Active3 beds 2 baths2,112 sq. ft.Address Withheld By Seller, Benton, AR 72015
MLS# 25050324Listed by: KELLER WILLIAMS REALTY PREMIER - New
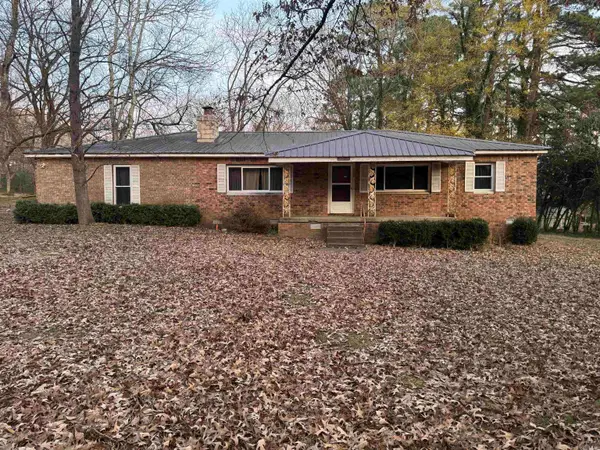 $340,000Active3 beds 2 baths2,112 sq. ft.
$340,000Active3 beds 2 baths2,112 sq. ft.Address Withheld By Seller, Benton, AR 72015
MLS# 25050327Listed by: KELLER WILLIAMS REALTY PREMIER - New
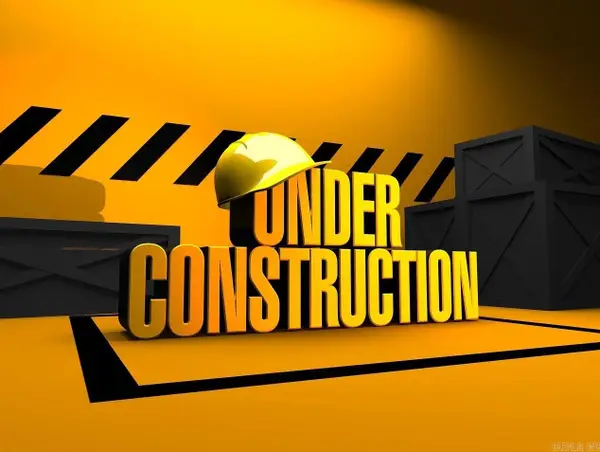 $239,380Active4 beds 2 baths1,852 sq. ft.
$239,380Active4 beds 2 baths1,852 sq. ft.5008 Cobblefield Cove, Benton, AR 72019
MLS# 25050217Listed by: LENNAR REALTY - New
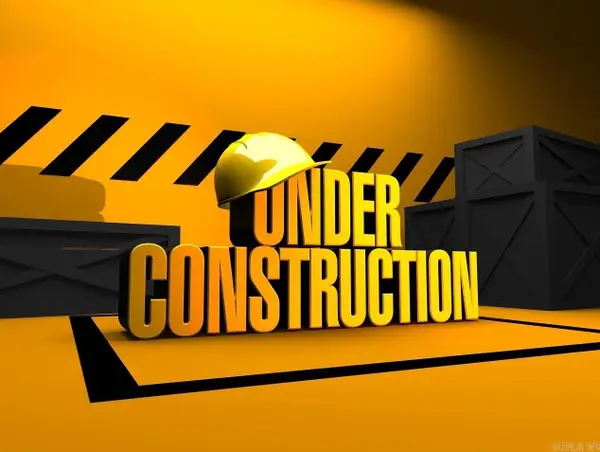 $214,300Active4 beds 2 baths1,496 sq. ft.
$214,300Active4 beds 2 baths1,496 sq. ft.5016 Cobblefield Cove, Benton, AR 72019
MLS# 25050218Listed by: LENNAR REALTY - New
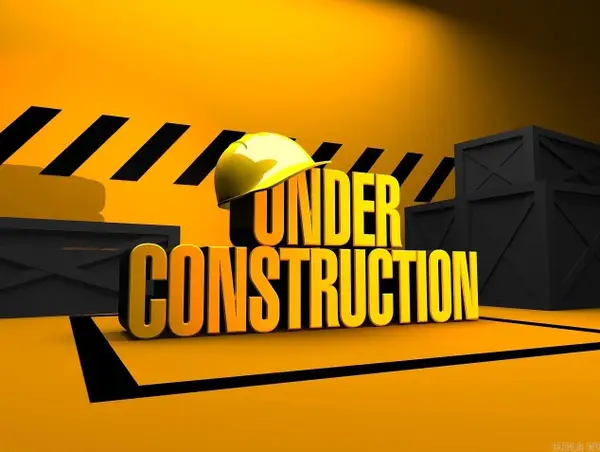 $209,675Active3 beds 2 baths1,355 sq. ft.
$209,675Active3 beds 2 baths1,355 sq. ft.5017 Cobblefield Cove, Benton, AR 72019
MLS# 25050220Listed by: LENNAR REALTY - New
 $209,005Active3 beds 2 baths1,355 sq. ft.
$209,005Active3 beds 2 baths1,355 sq. ft.6641 Hollywood Avenue, Benton, AR 72019
MLS# 25050221Listed by: LENNAR REALTY - New
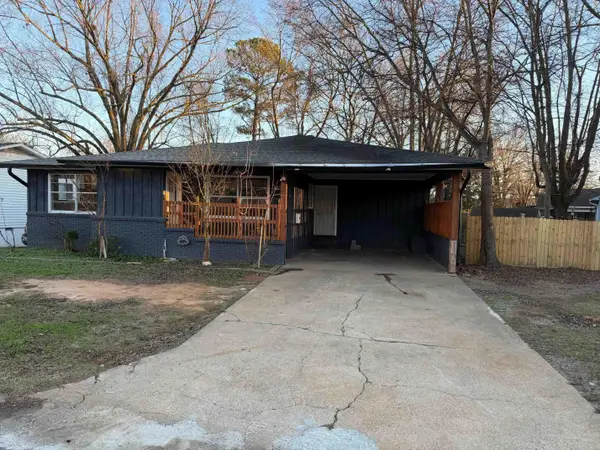 $159,000Active3 beds 2 baths1,632 sq. ft.
$159,000Active3 beds 2 baths1,632 sq. ft.1111 E North Street, Benton, AR 72015
MLS# 25050149Listed by: MCKIMMEY ASSOCIATES REALTORS NLR
