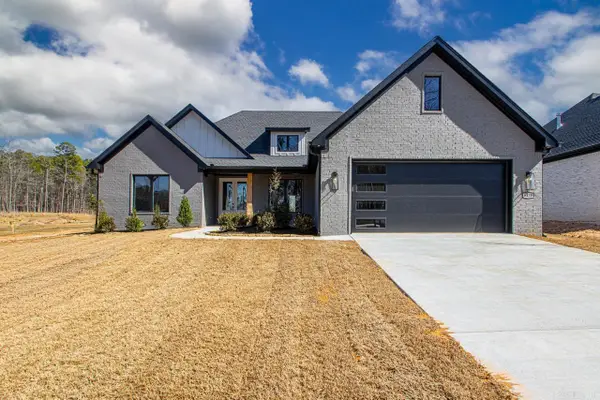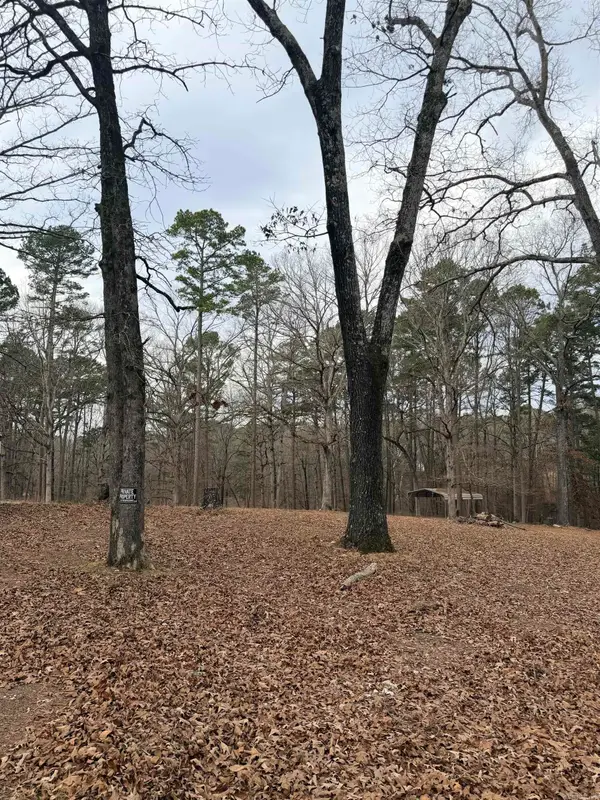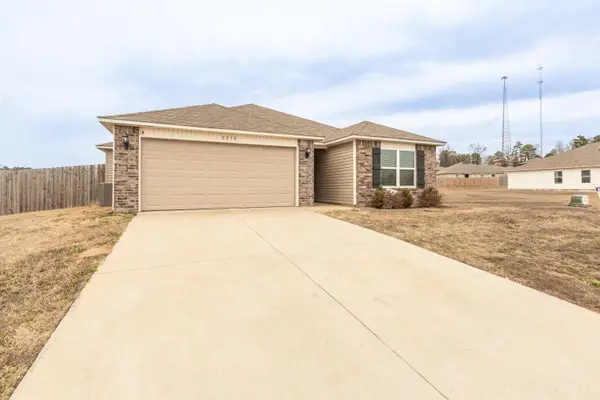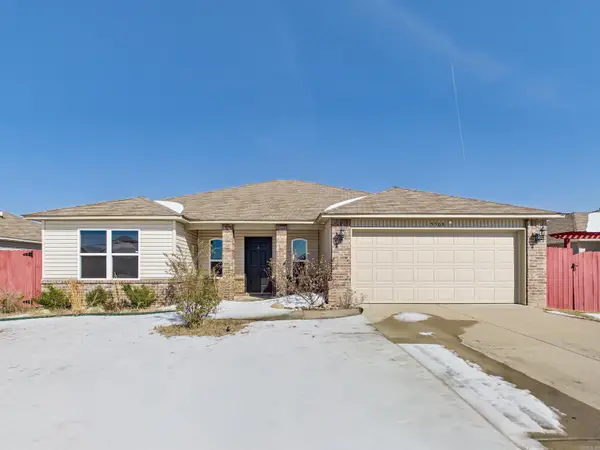3027 Sue Street, Benton, AR 72015
Local realty services provided by:ERA TEAM Real Estate
3027 Sue Street,Benton, AR 72015
$332,000
- 4 Beds
- 2 Baths
- 1,949 sq. ft.
- Single family
- Active
Listed by: angie johnson, karen crowson
Office: crye-leike realtors benton branch
MLS#:25035524
Source:AR_CARMLS
Price summary
- Price:$332,000
- Price per sq. ft.:$170.34
- Monthly HOA dues:$20.83
About this home
This 4/2 home in the desirable Northshore Ridge Subdivision is a perfect blend of style and functionality. As you walk through the front door, you’re greeted by a spacious, open floor plan that seamlessly connects the living, dining, and kitchen areas—ideal for both relaxed family living and entertaining guests.The large kitchen with ample counter space and plenty of room for prep and storage, while the dining area is perfect for hosting dinners or gatherings. Its spacious layout makes it easy to transition between cooking and entertaining. The primary suite feels like a retreat, the ensuite bathroom offers both a luxurious garden tub for soaking and a walk-around shower for that spa-like experience. It’s a perfect place to escape, offering both relaxation and convenience. With three additional bedrooms, there’s plenty of space for guests or even a home office. Whether it's the quiet, peaceful corners of the bedrooms or the heart of the home in the open living spaces, this property offers a perfect balance of comfort, style, and practicality. With a larger lot, this home really opens up to possibilities both inside and out. The back deck provides a perfect spot to relax.
Contact an agent
Home facts
- Year built:2022
- Listing ID #:25035524
- Added:163 day(s) ago
- Updated:February 14, 2026 at 03:22 PM
Rooms and interior
- Bedrooms:4
- Total bathrooms:2
- Full bathrooms:2
- Living area:1,949 sq. ft.
Heating and cooling
- Cooling:Central Cool-Electric
- Heating:Central Heat-Electric
Structure and exterior
- Roof:Architectural Shingle
- Year built:2022
- Building area:1,949 sq. ft.
- Lot area:0.33 Acres
Schools
- High school:Bryant
Utilities
- Water:Water Heater-Electric, Water-Public
- Sewer:Sewer-Public
Finances and disclosures
- Price:$332,000
- Price per sq. ft.:$170.34
- Tax amount:$2,328
New listings near 3027 Sue Street
- New
 $499,900Active4 beds 3 baths2,560 sq. ft.
$499,900Active4 beds 3 baths2,560 sq. ft.6178 Majestic Waters, Benton, AR 72019
MLS# 26005729Listed by: IREALTY ARKANSAS - BENTON - New
 $250,000Active4 beds 2 baths1,543 sq. ft.
$250,000Active4 beds 2 baths1,543 sq. ft.1124 Jw Cove, Benton, AR 72019
MLS# 26005715Listed by: SOUTHERN HOMES REALTY - New
 $450,000Active4 beds 4 baths2,675 sq. ft.
$450,000Active4 beds 4 baths2,675 sq. ft.5612 Claire Drive, Benton, AR 72019
MLS# 26005718Listed by: BERKSHIRE HATHAWAY HOMESERVICES ARKANSAS REALTY - New
 $95,000Active2.45 Acres
$95,000Active2.45 AcresAddress Withheld By Seller, Benton, AR 72019
MLS# 26005609Listed by: CBRPM BRYANT - New
 $245,000Active4 beds 2 baths1,969 sq. ft.
$245,000Active4 beds 2 baths1,969 sq. ft.1811 E Lakeview Drive, Benton, AR 72015
MLS# 26005614Listed by: CHARLOTTE JOHN COMPANY (LITTLE ROCK)  $649,000Pending4 beds 3 baths2,948 sq. ft.
$649,000Pending4 beds 3 baths2,948 sq. ft.7057 Hannah Ln, Benton, AR 72019
MLS# 26005559Listed by: CENTURY 21 PARKER & SCROGGINS REALTY - BRYANT- New
 $225,000Active3 beds 2 baths1,523 sq. ft.
$225,000Active3 beds 2 baths1,523 sq. ft.2232 Centennial Valley Drive, Benton, AR 72019
MLS# 26005574Listed by: TRUMAN BALL REAL ESTATE - New
 $424,900Active3 beds 3 baths2,618 sq. ft.
$424,900Active3 beds 3 baths2,618 sq. ft.2907 Shadow Creek Drive, Benton, AR 72019
MLS# 26005443Listed by: BAXLEY-PENFIELD-MOUDY REALTORS - New
 $225,000Active4 beds 2 baths1,705 sq. ft.
$225,000Active4 beds 2 baths1,705 sq. ft.5508 Santa Monica Drive, Benton, AR 72019
MLS# 26005406Listed by: LOTUS REALTY - New
 $372,500Active4 beds 3 baths2,221 sq. ft.
$372,500Active4 beds 3 baths2,221 sq. ft.3458 Garden Club Dr, Benton, AR 72022
MLS# 26005319Listed by: LPT REALTY

