3168 Haley Court, Benton, AR 72019
Local realty services provided by:ERA TEAM Real Estate
3168 Haley Court,Benton, AR 72019
$275,000
- 4 Beds
- 2 Baths
- 1,742 sq. ft.
- Single family
- Active
Listed by: hunter ray
Office: ultra properties
MLS#:25026737
Source:AR_CARMLS
Price summary
- Price:$275,000
- Price per sq. ft.:$157.86
About this home
BEAUTIFUL CRAFTSMAN STYLE Looking Front with Maximum Privacy in the Back that is hard to find in this price range. This little oasis on a quiet cul-de-sac features a 2 tiered back yard for multiple uses plus a fenced in side yard for pets or storage, Both a Covered Patio & Front Porch, and 4 Bedrooms! Most everyone will appreciate this open floor plan with higher ceilings in the Main Living Area and the split bedroom layout. You will love the master suite featuring a nicely sized bedroom, bathroom that has a whirlpool tub, walk in shower, separate knee-space and walk-in closet. The Kitchen features a nice bar, stainless appliances, Granite Counters, & good size pantry. The only carpet is in the bedrooms with Luxury Vinyl Plank flooring everywhere else for easy living and cleaning. There are NO Annual Special Improvement Taxes or HOA dues and It's move-in ready so make it yours today! August 11 - Sadly, the buyer lost their job 1 day prior to closing so you have a shot at this beauty again if you missed it the first time!
Contact an agent
Home facts
- Year built:2018
- Listing ID #:25026737
- Added:178 day(s) ago
- Updated:January 02, 2026 at 03:39 PM
Rooms and interior
- Bedrooms:4
- Total bathrooms:2
- Full bathrooms:2
- Living area:1,742 sq. ft.
Heating and cooling
- Cooling:Central Cool-Electric
- Heating:Central Heat-Electric
Structure and exterior
- Roof:Architectural Shingle
- Year built:2018
- Building area:1,742 sq. ft.
- Lot area:0.2 Acres
Schools
- High school:Benton
Utilities
- Water:Water Heater-Electric, Water-Public
- Sewer:Sewer-Public
Finances and disclosures
- Price:$275,000
- Price per sq. ft.:$157.86
- Tax amount:$2,005 (2024)
New listings near 3168 Haley Court
- New
 $809,900Active4 beds 3 baths3,505 sq. ft.
$809,900Active4 beds 3 baths3,505 sq. ft.7509 S Shoreline, Benton, AR 72019
MLS# 26000161Listed by: HALSEY REAL ESTATE - BENTON - New
 $239,000Active3 beds 2 baths1,427 sq. ft.
$239,000Active3 beds 2 baths1,427 sq. ft.1603 Mccurdy, Benton, AR 72015
MLS# 26000147Listed by: TRUMAN BALL REAL ESTATE - New
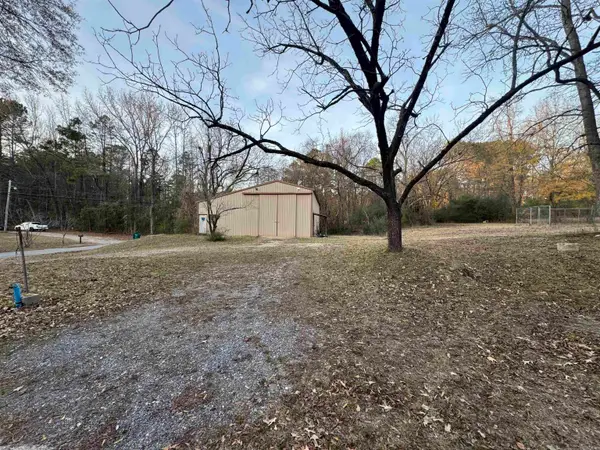 $115,000Active2.02 Acres
$115,000Active2.02 AcresAddress Withheld By Seller, Benton, AR 72015
MLS# 25050329Listed by: KELLER WILLIAMS REALTY PREMIER - New
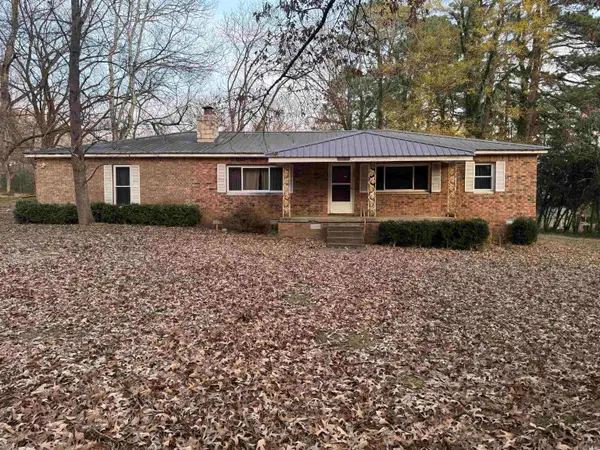 $240,000Active3 beds 2 baths2,112 sq. ft.
$240,000Active3 beds 2 baths2,112 sq. ft.Address Withheld By Seller, Benton, AR 72015
MLS# 25050324Listed by: KELLER WILLIAMS REALTY PREMIER - New
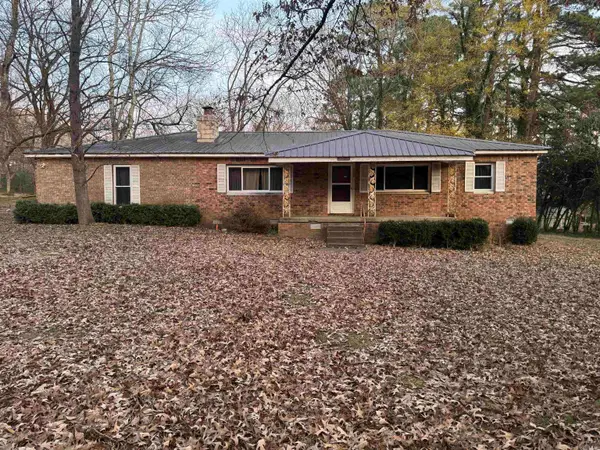 $340,000Active3 beds 2 baths2,112 sq. ft.
$340,000Active3 beds 2 baths2,112 sq. ft.Address Withheld By Seller, Benton, AR 72015
MLS# 25050327Listed by: KELLER WILLIAMS REALTY PREMIER - New
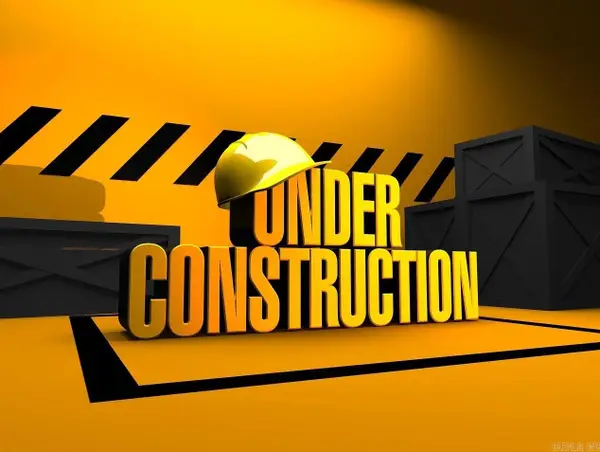 $239,380Active4 beds 2 baths1,852 sq. ft.
$239,380Active4 beds 2 baths1,852 sq. ft.5008 Cobblefield Cove, Benton, AR 72019
MLS# 25050217Listed by: LENNAR REALTY - New
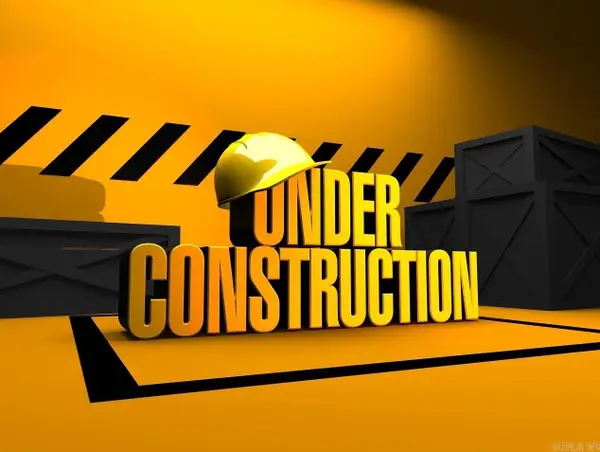 $214,300Active4 beds 2 baths1,496 sq. ft.
$214,300Active4 beds 2 baths1,496 sq. ft.5016 Cobblefield Cove, Benton, AR 72019
MLS# 25050218Listed by: LENNAR REALTY - New
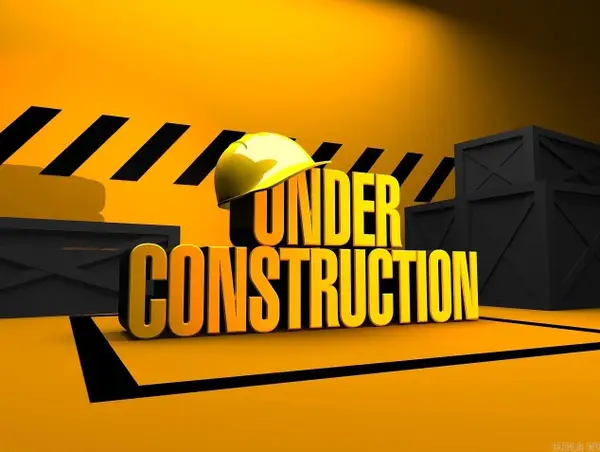 $209,675Active3 beds 2 baths1,355 sq. ft.
$209,675Active3 beds 2 baths1,355 sq. ft.5017 Cobblefield Cove, Benton, AR 72019
MLS# 25050220Listed by: LENNAR REALTY - New
 $209,005Active3 beds 2 baths1,355 sq. ft.
$209,005Active3 beds 2 baths1,355 sq. ft.6641 Hollywood Avenue, Benton, AR 72019
MLS# 25050221Listed by: LENNAR REALTY - New
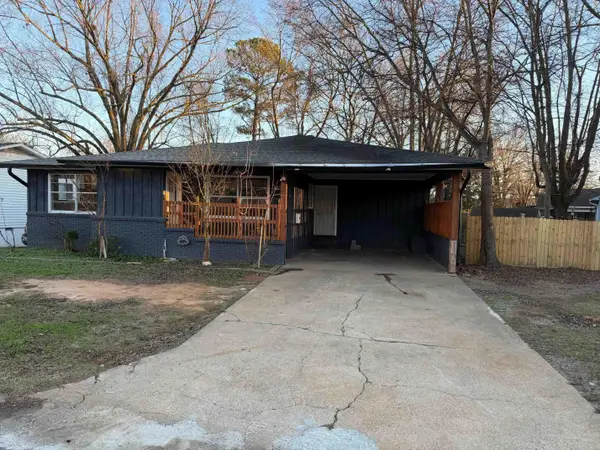 $159,000Active3 beds 2 baths1,632 sq. ft.
$159,000Active3 beds 2 baths1,632 sq. ft.1111 E North Street, Benton, AR 72015
MLS# 25050149Listed by: MCKIMMEY ASSOCIATES REALTORS NLR
