3222 Silica Heights Drive, Benton, AR 72015
Local realty services provided by:ERA TEAM Real Estate
3222 Silica Heights Drive,Benton, AR 72015
$205,000
- 3 Beds
- 2 Baths
- 1,218 sq. ft.
- Single family
- Active
Listed by:amanda white
Office:re/max elite saline county
MLS#:25040806
Source:AR_CARMLS
Price summary
- Price:$205,000
- Price per sq. ft.:$168.31
About this home
Step into this beautifully remodeled home where modern design meets everyday comfort. Featuring 3 spacious bedrooms and 2 updated bathrooms, this property offers a fresh and functional layout that feels brand new. Enjoy peace of mind with a newer roof, new central heat and air with updated ductwork, and luxury plank/tile flooring throughout. The brand-new kitchen is a showstopper — complete with stainless steel appliances, natural stone countertops, a large bar, and a kitchen window with natural light. Both bathrooms have been thoughtfully updated, with the second bath showcasing an oversized walk-in shower and built in. Additional upgrades include recessed lighting, fresh interior paint, and a spacious laundry room for convenience. Outside, the home sits on an oversized, fully fenced lot just over half an acre, offering the perfect mix of privacy and space. The new six-foot privacy fence in front adds charm and security, while the large concrete driveway accommodates tons of parking. Enjoy a country feel within city limits in a quiet established neighborhood.
Contact an agent
Home facts
- Year built:1950
- Listing ID #:25040806
- Added:18 day(s) ago
- Updated:October 29, 2025 at 02:35 PM
Rooms and interior
- Bedrooms:3
- Total bathrooms:2
- Full bathrooms:2
- Living area:1,218 sq. ft.
Heating and cooling
- Cooling:Central Cool-Electric
- Heating:Central Heat-Electric
Structure and exterior
- Roof:Architectural Shingle
- Year built:1950
- Building area:1,218 sq. ft.
- Lot area:0.64 Acres
Utilities
- Water:Water-Public
- Sewer:Sewer-Public
Finances and disclosures
- Price:$205,000
- Price per sq. ft.:$168.31
- Tax amount:$622
New listings near 3222 Silica Heights Drive
- New
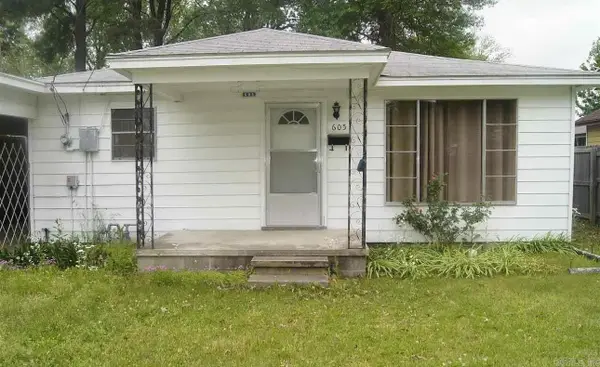 $119,900Active2 beds 1 baths1,140 sq. ft.
$119,900Active2 beds 1 baths1,140 sq. ft.605 Revis, Benton, AR 72015
MLS# 25043262Listed by: ROCHELL REAL ESTATE GROUP - New
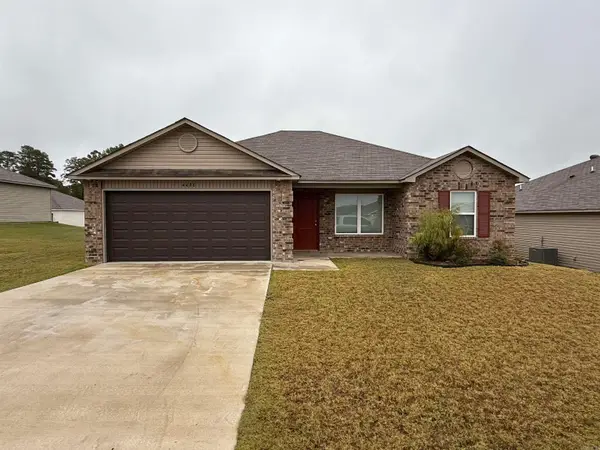 $219,000Active3 beds 2 baths1,273 sq. ft.
$219,000Active3 beds 2 baths1,273 sq. ft.4488 Olympic Dr, Benton, AR 72019
MLS# 25043020Listed by: CRYE-LEIKE REALTORS MAUMELLE - New
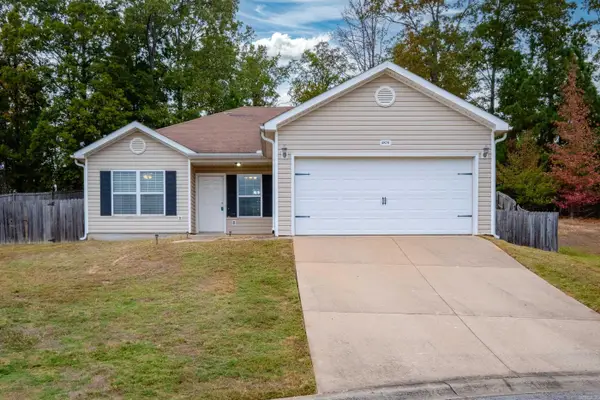 $179,000Active3 beds 2 baths1,231 sq. ft.
$179,000Active3 beds 2 baths1,231 sq. ft.4870 Tall Grass Drive, Benton, AR 72019
MLS# 25042887Listed by: CHARLOTTE JOHN COMPANY (LITTLE ROCK) - New
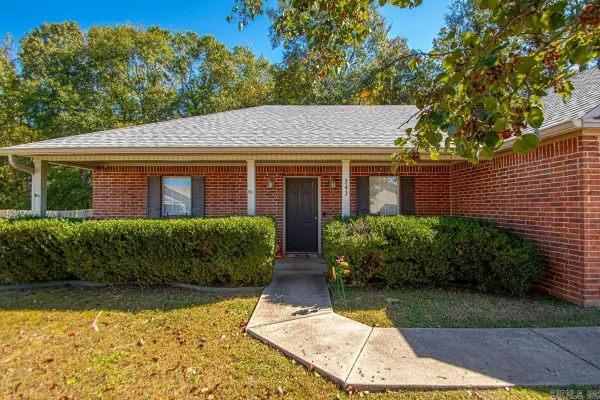 $200,000Active3 beds 2 baths1,428 sq. ft.
$200,000Active3 beds 2 baths1,428 sq. ft.343 Lamplighter Drive, Benton, AR 72015
MLS# 25042740Listed by: CRYE-LEIKE REALTORS BRYANT - New
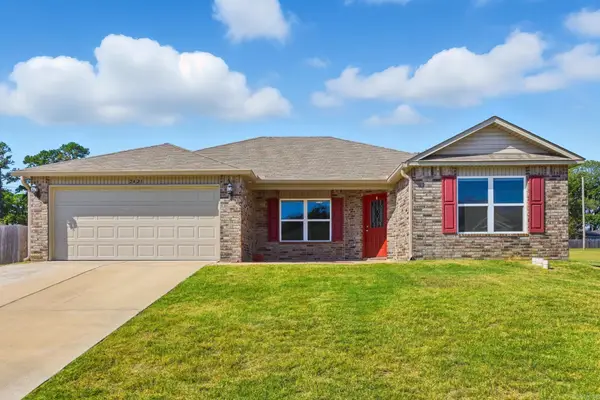 $235,000Active4 beds 2 baths1,600 sq. ft.
$235,000Active4 beds 2 baths1,600 sq. ft.2421 Kenneth Drive, Benton, AR 72015
MLS# 25042747Listed by: CLARK & CO. REALTY - New
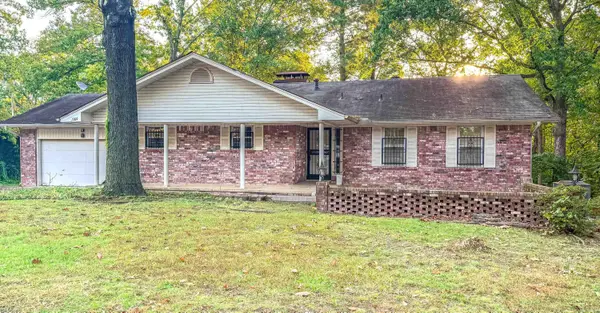 $225,000Active4 beds 3 baths2,625 sq. ft.
$225,000Active4 beds 3 baths2,625 sq. ft.1309 Crest Circle, Benton, AR 72015
MLS# 25042647Listed by: HALSEY REAL ESTATE - BENTON - New
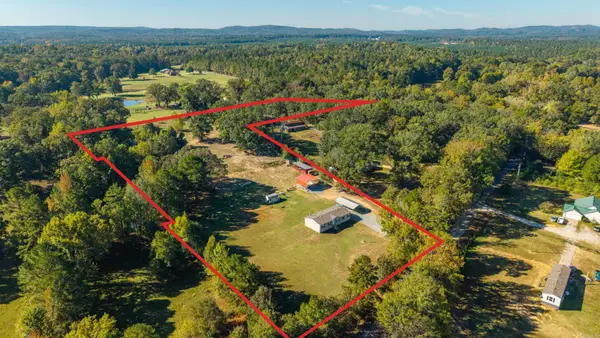 $265,000Active3 beds 2 baths1,680 sq. ft.
$265,000Active3 beds 2 baths1,680 sq. ft.Address Withheld By Seller, Benton, AR 72019
MLS# 25042629Listed by: TRADEMARK REAL ESTATE, INC. - New
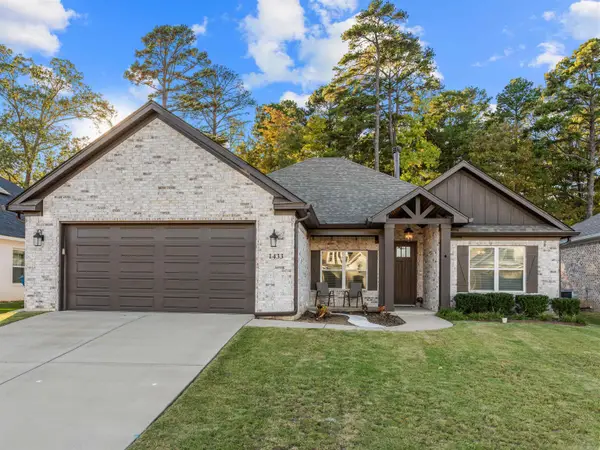 $359,000Active4 beds 3 baths2,080 sq. ft.
$359,000Active4 beds 3 baths2,080 sq. ft.1433 Woolridge Drive, Benton, AR 72015
MLS# 25042550Listed by: BAXLEY-PENFIELD-MOUDY REALTORS - New
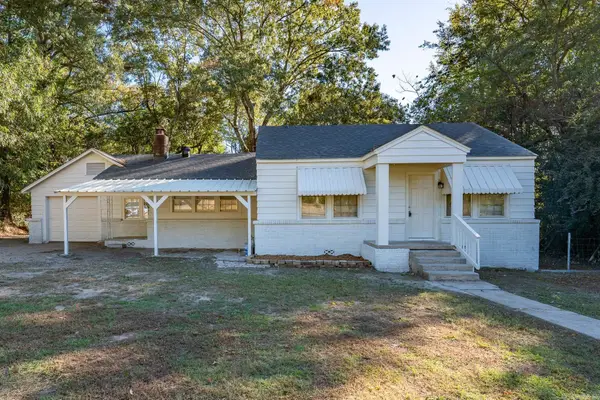 $149,900Active3 beds 2 baths1,647 sq. ft.
$149,900Active3 beds 2 baths1,647 sq. ft.3108 Edison Avenue, Benton, AR 72015
MLS# 25042552Listed by: LISTWITHFREEDOM.COM, INC. - New
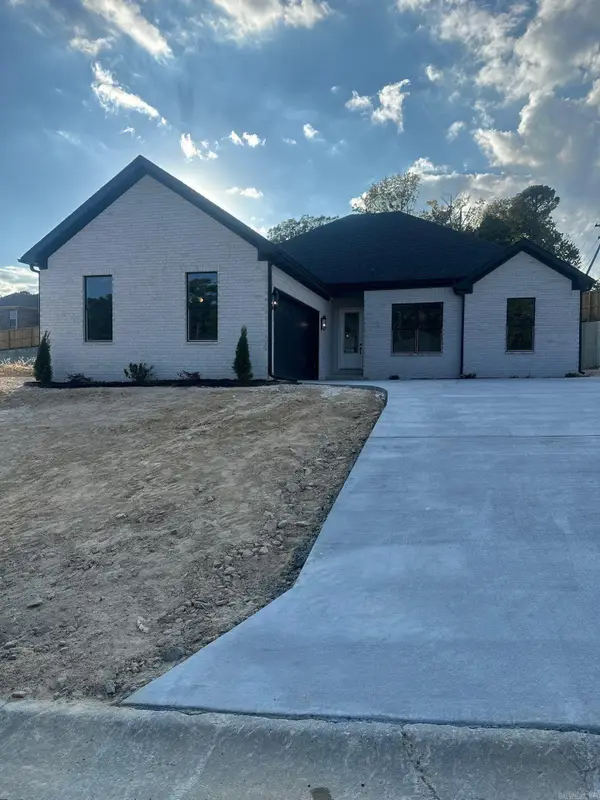 $349,900Active3 beds 2 baths2,000 sq. ft.
$349,900Active3 beds 2 baths2,000 sq. ft.3028 Sue, Benton, AR 72015
MLS# 25042555Listed by: BAXLEY-PENFIELD-MOUDY REALTORS
