3892 Spencer Crossing Drive, Benton, AR 72019
Local realty services provided by:ERA TEAM Real Estate
Listed by: jennifer carter
Office: baxley-penfield-moudy realtors
MLS#:25043788
Source:AR_CARMLS
Price summary
- Price:$384,500
- Price per sq. ft.:$187.56
- Monthly HOA dues:$20.83
About this home
NEW CONSTRUCTION! BEAUTIFULLY designed home by Bragg & Kennedy Homes! This house has 4 bedrooms, 2 baths. The living room has gas log fireplace, 10 foot ceilings, recessed lights, floor outlet & floating shelving on either side of the fireplace. The kitchen and living room are open to each other. Kitchen has quartz countertops, stainless steel appliances, under counter lights, ample counter space and cabinets. There is also a large pantry with shelves and multiple outlets. Laundry room has a hanging area for clothes, & upper cabinets & countertop space! Primary bedroom is large. Primary bath has double vanities, custom tile shower, & soaking tub. Primary bath opens to the oversized closet with ample storage space! There is also a nice locker area inside the door from the garage. Large Covered back patio with wood ceiling, recessed lights, and fan! Tankless Hot Water Heater, gutters, plus much more!
Contact an agent
Home facts
- Year built:2025
- Listing ID #:25043788
- Added:189 day(s) ago
- Updated:January 04, 2026 at 12:09 AM
Rooms and interior
- Bedrooms:4
- Total bathrooms:2
- Full bathrooms:2
- Living area:2,050 sq. ft.
Heating and cooling
- Cooling:Central Cool-Electric
- Heating:Central Heat-Gas
Structure and exterior
- Roof:Architectural Shingle, Composition, Pitch
- Year built:2025
- Building area:2,050 sq. ft.
Schools
- High school:Bryant
- Middle school:Bethel
- Elementary school:Salem
Utilities
- Water:Water Heater-Gas, Water-Public
- Sewer:Sewer-Public
Finances and disclosures
- Price:$384,500
- Price per sq. ft.:$187.56
- Tax amount:$1,150
New listings near 3892 Spencer Crossing Drive
- New
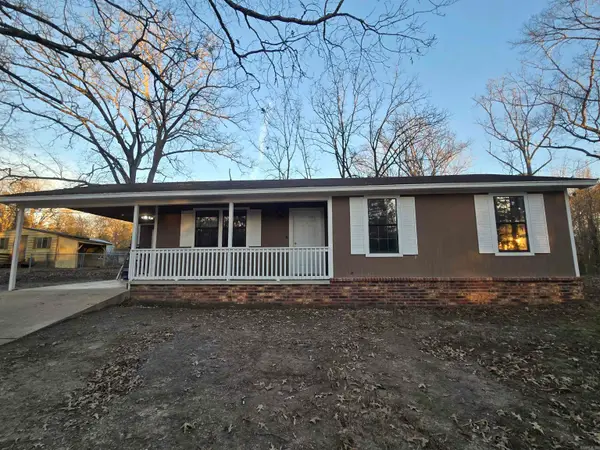 $129,575Active3 beds 1 baths945 sq. ft.
$129,575Active3 beds 1 baths945 sq. ft.1240 Church Street, Benton, AR 72015
MLS# 26000399Listed by: INNOVATIVE REALTY - New
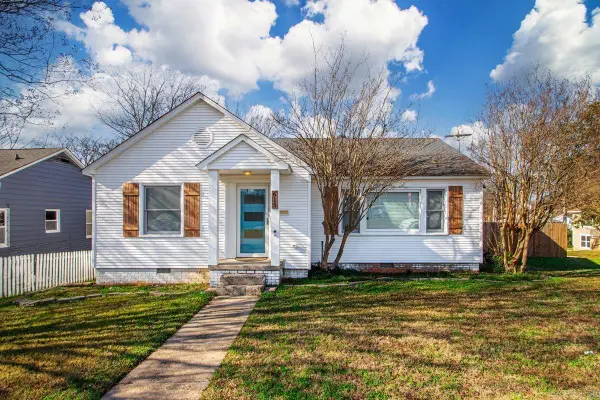 $170,000Active2 beds 1 baths1,204 sq. ft.
$170,000Active2 beds 1 baths1,204 sq. ft.615 S Richards Street, Benton, AR 72015
MLS# 26000395Listed by: CENTURY 21 PARKER & SCROGGINS REALTY - BRYANT - Open Sun, 2 to 4pmNew
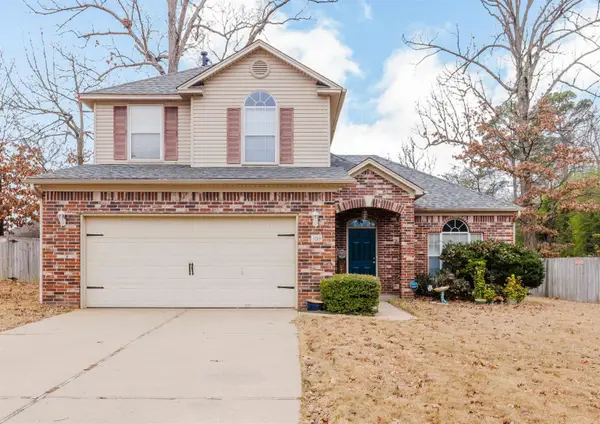 $275,000Active3 beds 3 baths1,769 sq. ft.
$275,000Active3 beds 3 baths1,769 sq. ft.3215 Shelby, Benton, AR 72015
MLS# 26000368Listed by: CENTURY 21 PARKER & SCROGGINS REALTY - BRYANT - New
 $499,999Active4 beds 3 baths2,906 sq. ft.
$499,999Active4 beds 3 baths2,906 sq. ft.402 Demuth, Benton, AR 72019
MLS# 26000341Listed by: RE/MAX ELITE - New
 $745,000Active6 beds 6 baths5,534 sq. ft.
$745,000Active6 beds 6 baths5,534 sq. ft.2711 Johnson Lane, Benton, AR 72019
MLS# 26000342Listed by: RE/MAX ELITE - New
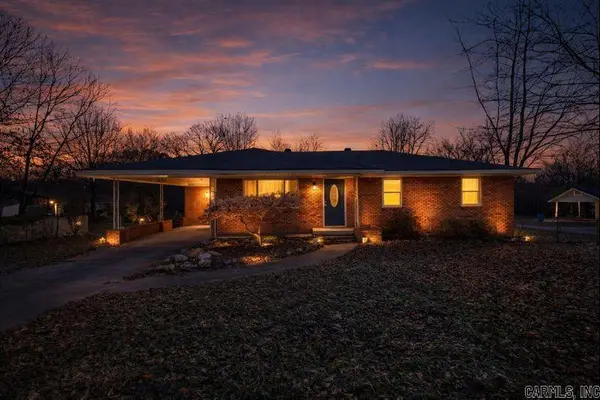 $249,900Active2 beds 2 baths1,628 sq. ft.
$249,900Active2 beds 2 baths1,628 sq. ft.1213 N Shady Lane, Bauxite, AR 72015
MLS# 26000286Listed by: RE/MAX ELITE SALINE COUNTY - New
 $235,000Active3 beds 2 baths1,488 sq. ft.
$235,000Active3 beds 2 baths1,488 sq. ft.504 Adams Vineyard Rd, Benton, AR 72015
MLS# 26000176Listed by: MCGRAW REALTORS - BENTON - New
 $809,900Active4 beds 3 baths3,505 sq. ft.
$809,900Active4 beds 3 baths3,505 sq. ft.7509 S Shoreline, Benton, AR 72019
MLS# 26000161Listed by: HALSEY REAL ESTATE - BENTON - New
 $239,000Active3 beds 2 baths1,427 sq. ft.
$239,000Active3 beds 2 baths1,427 sq. ft.1603 Mccurdy, Benton, AR 72015
MLS# 26000147Listed by: TRUMAN BALL REAL ESTATE - New
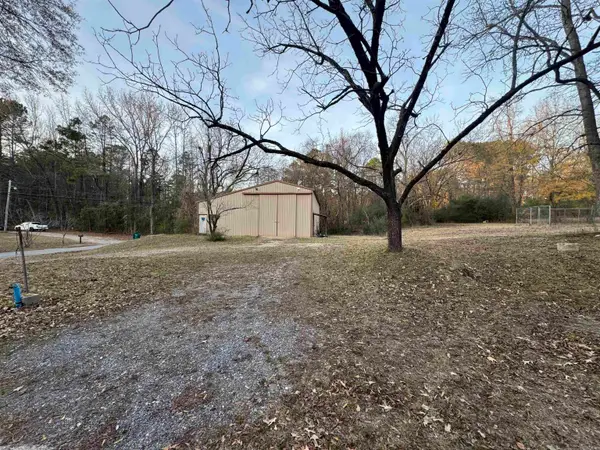 $115,000Active2.02 Acres
$115,000Active2.02 AcresAddress Withheld By Seller, Benton, AR 72015
MLS# 25050329Listed by: KELLER WILLIAMS REALTY PREMIER
