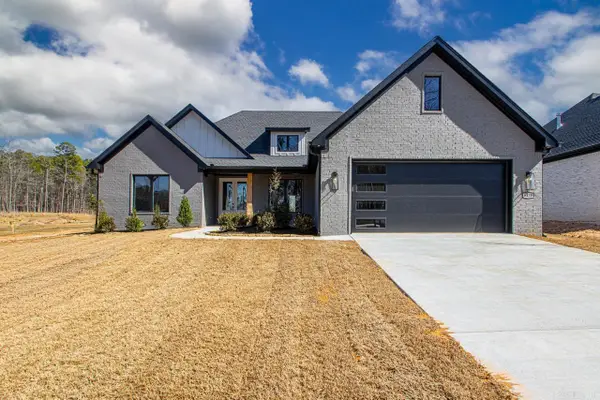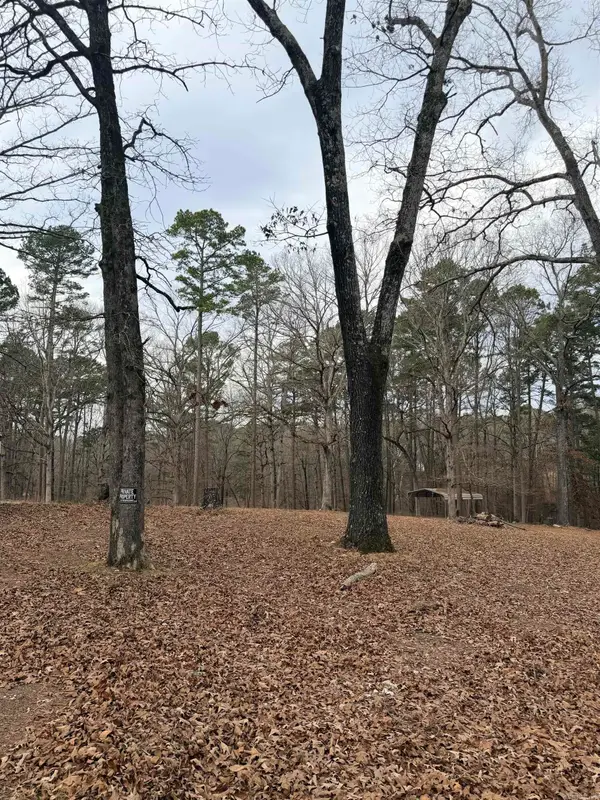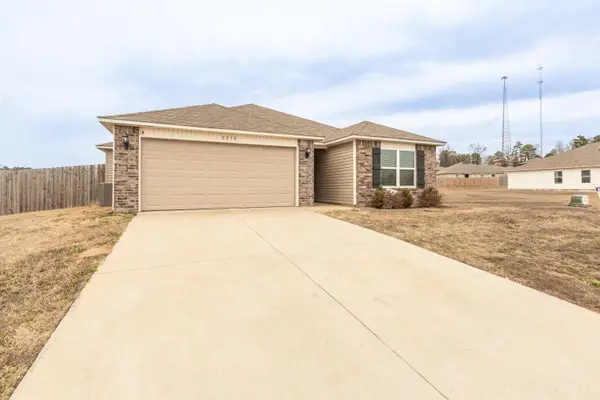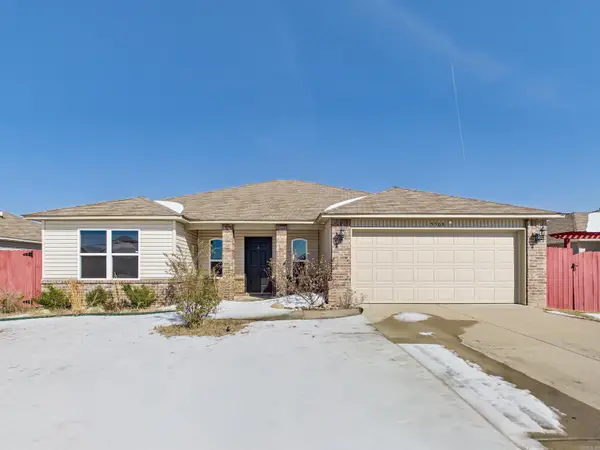4004 Evergreen Drive, Benton, AR 72015
Local realty services provided by:ERA Doty Real Estate
4004 Evergreen Drive,Benton, AR 72015
$319,900
- 4 Beds
- 3 Baths
- 2,210 sq. ft.
- Single family
- Active
Listed by: vicki baldridge, donna wright
Office: baxley-penfield-moudy realtors
MLS#:25034882
Source:AR_CARMLS
Price summary
- Price:$319,900
- Price per sq. ft.:$144.75
- Monthly HOA dues:$20.17
About this home
Take a look at this home in one of Saline County's most desirable neighborhoods!! Featuring a formal dining room, eat-in kitchen area, and a generous living room, this home has ideal spaces for entertaining. A see-through fireplace in the living room seamlessly connects the cozy living room with the outdoor living space. Enjoy the warmth and ambiance from both indoors and out---perfect for entertaining or relaxing year-round. The primary bedroom is on the main level and includes an en-suite bathroom with walk-in shower. The laundry room and an additional half bath are also located downstairs. As we continue up the beautiful staircase, you will find a wonderful railing overlooking the downstairs living area and a great little alcove for reading or an office area. You will also find three generous bedrooms, an additional full bathroom and a LAUNDRY CHUTE!! Let's head on out to the backyard where you will find a gorgeous covered patio which includes that see-through fireplace. Huge back yard with new fencing (Lifetime warranty thru Lowe's) Roof replaced 8/2025, AC replaced 2 years ago, Water Heater 2024.....ALL THIS HOUSE NEEDS IS YOU!!!!
Contact an agent
Home facts
- Year built:2004
- Listing ID #:25034882
- Added:167 day(s) ago
- Updated:February 14, 2026 at 03:22 PM
Rooms and interior
- Bedrooms:4
- Total bathrooms:3
- Full bathrooms:2
- Half bathrooms:1
- Living area:2,210 sq. ft.
Heating and cooling
- Cooling:Central Cool-Electric
- Heating:Central Heat-Gas
Structure and exterior
- Roof:Architectural Shingle
- Year built:2004
- Building area:2,210 sq. ft.
- Lot area:0.25 Acres
Schools
- High school:Bryant
Utilities
- Water:Water Heater-Gas, Water-Public
- Sewer:Sewer-Public
Finances and disclosures
- Price:$319,900
- Price per sq. ft.:$144.75
- Tax amount:$2,790 (2025)
New listings near 4004 Evergreen Drive
- New
 $499,900Active4 beds 3 baths2,560 sq. ft.
$499,900Active4 beds 3 baths2,560 sq. ft.6178 Majestic Waters, Benton, AR 72019
MLS# 26005729Listed by: IREALTY ARKANSAS - BENTON - New
 $250,000Active4 beds 2 baths1,543 sq. ft.
$250,000Active4 beds 2 baths1,543 sq. ft.1124 Jw Cove, Benton, AR 72019
MLS# 26005715Listed by: SOUTHERN HOMES REALTY - New
 $450,000Active4 beds 4 baths2,675 sq. ft.
$450,000Active4 beds 4 baths2,675 sq. ft.5612 Claire Drive, Benton, AR 72019
MLS# 26005718Listed by: BERKSHIRE HATHAWAY HOMESERVICES ARKANSAS REALTY - New
 $95,000Active2.45 Acres
$95,000Active2.45 AcresAddress Withheld By Seller, Benton, AR 72019
MLS# 26005609Listed by: CBRPM BRYANT - New
 $245,000Active4 beds 2 baths1,969 sq. ft.
$245,000Active4 beds 2 baths1,969 sq. ft.1811 E Lakeview Drive, Benton, AR 72015
MLS# 26005614Listed by: CHARLOTTE JOHN COMPANY (LITTLE ROCK)  $649,000Pending4 beds 3 baths2,948 sq. ft.
$649,000Pending4 beds 3 baths2,948 sq. ft.7057 Hannah Ln, Benton, AR 72019
MLS# 26005559Listed by: CENTURY 21 PARKER & SCROGGINS REALTY - BRYANT- New
 $225,000Active3 beds 2 baths1,523 sq. ft.
$225,000Active3 beds 2 baths1,523 sq. ft.2232 Centennial Valley Drive, Benton, AR 72019
MLS# 26005574Listed by: TRUMAN BALL REAL ESTATE - New
 $424,900Active3 beds 3 baths2,618 sq. ft.
$424,900Active3 beds 3 baths2,618 sq. ft.2907 Shadow Creek Drive, Benton, AR 72019
MLS# 26005443Listed by: BAXLEY-PENFIELD-MOUDY REALTORS - New
 $225,000Active4 beds 2 baths1,705 sq. ft.
$225,000Active4 beds 2 baths1,705 sq. ft.5508 Santa Monica Drive, Benton, AR 72019
MLS# 26005406Listed by: LOTUS REALTY - New
 $372,500Active4 beds 3 baths2,221 sq. ft.
$372,500Active4 beds 3 baths2,221 sq. ft.3458 Garden Club Dr, Benton, AR 72022
MLS# 26005319Listed by: LPT REALTY

