Local realty services provided by:ERA TEAM Real Estate
405 Latimer Drive,Benton, AR 72015
$185,000
- 3 Beds
- 2 Baths
- 1,568 sq. ft.
- Mobile / Manufactured
- Active
Listed by: paul barkley
Office: mcgraw realtors - benton
MLS#:25047237
Source:AR_CARMLS
Price summary
- Price:$185,000
- Price per sq. ft.:$117.98
About this home
Tucked away on a peaceful cul-de-sac street, minutes from historic downtown Benton, Arkansas, this charming manufactured home on a permanent foundation, feels like a quiet country retreat wrapped in the convenience of town. Resting on approximately three-quarters of an acre, the property offers room to grow and take in all of life's moments from the large covered deck! Step inside and you’re greeted by a large, open living room, warm and inviting, the perfect place to gather, unwind, or simply let sunlight spill through the wall of windows as the day drifts by. The huge kitchen is the heart of the home—crafted for conversation, laughter, late-night snacks, and slow Sunday mornings. There’s space to cook, space to create, and space to fall in love with the everyday moments. The huge master bedroom feels like its own private sanctuary, but the real treasure is the master suite—an indulgent escape featuring a luxurious walk-in shower that melts the world away and walk in closet space that is fit for a Queen! Two additional bedrooms offer comfort for family, guests, or a quiet home office. Surrounded by serenity and only two minutes from the new bike park and trails!
Contact an agent
Home facts
- Year built:2014
- Listing ID #:25047237
- Added:64 day(s) ago
- Updated:January 31, 2026 at 05:46 AM
Rooms and interior
- Bedrooms:3
- Total bathrooms:2
- Full bathrooms:2
- Living area:1,568 sq. ft.
Heating and cooling
- Cooling:Central Cool-Electric
- Heating:Central Heat-Electric
Structure and exterior
- Roof:Architectural Shingle
- Year built:2014
- Building area:1,568 sq. ft.
- Lot area:0.73 Acres
Utilities
- Water:Water Heater-Electric, Water-Public
- Sewer:Sewer-Public
Finances and disclosures
- Price:$185,000
- Price per sq. ft.:$117.98
- Tax amount:$505
New listings near 405 Latimer Drive
- New
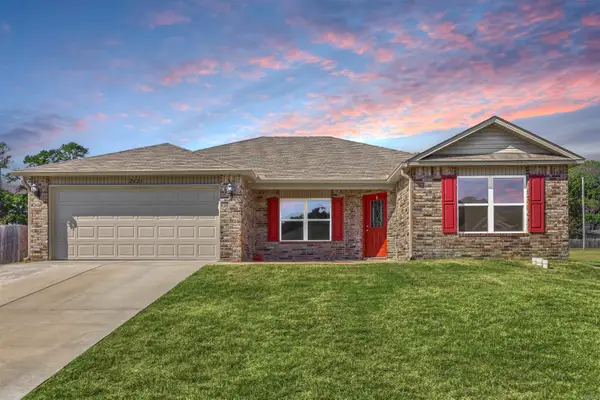 $229,900Active4 beds 2 baths1,600 sq. ft.
$229,900Active4 beds 2 baths1,600 sq. ft.2421 Kenneth Dr., Benton, AR 72015
MLS# 26003967Listed by: REAL BROKER - New
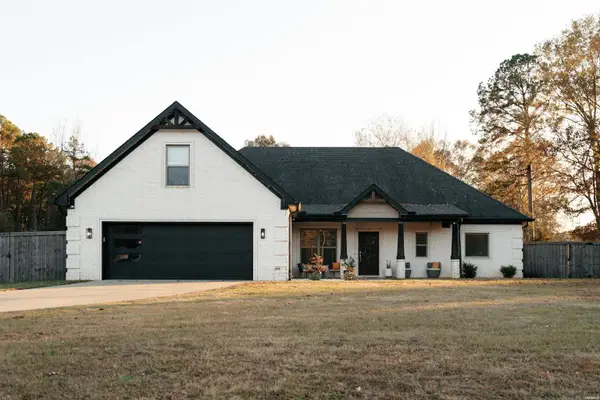 $579,000Active4 beds 2 baths2,807 sq. ft.
$579,000Active4 beds 2 baths2,807 sq. ft.1601 Huntley, Benton, AR 72015
MLS# 153968Listed by: HOT SPRINGS REALTY - New
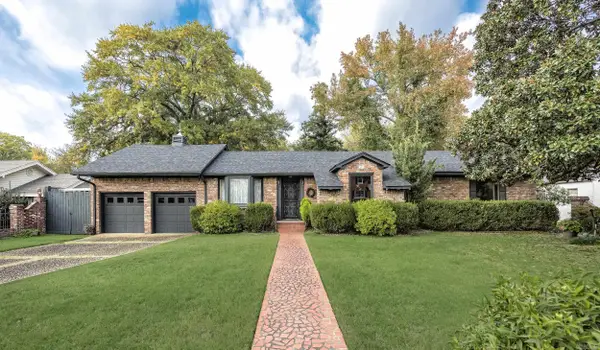 $340,000Active3 beds 2 baths3,016 sq. ft.
$340,000Active3 beds 2 baths3,016 sq. ft.423 W Narroway Street, Benton, AR 72015
MLS# 26003902Listed by: KELLER WILLIAMS REALTY - New
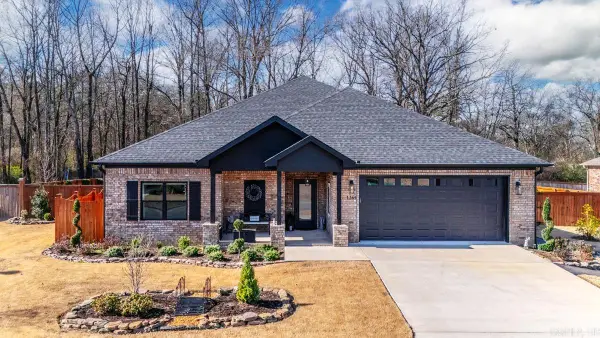 $425,000Active3 beds 2 baths2,285 sq. ft.
$425,000Active3 beds 2 baths2,285 sq. ft.1265 Essex Drive, Benton, AR 72019
MLS# 26003862Listed by: BERKSHIRE HATHAWAY HOMESERVICES ARKANSAS REALTY - New
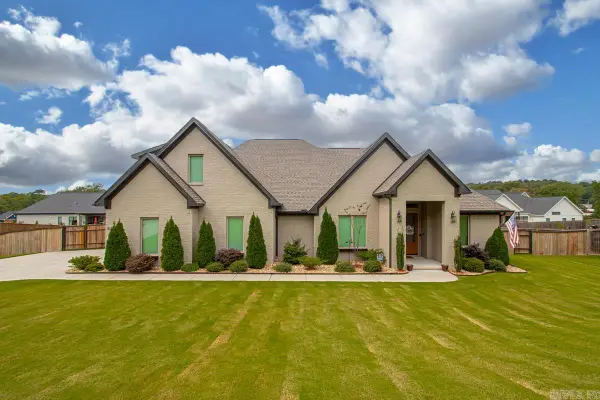 $529,900Active4 beds 3 baths2,800 sq. ft.
$529,900Active4 beds 3 baths2,800 sq. ft.838 Belle Grove Loop, Benton, AR 72019
MLS# 26003858Listed by: HALSEY REAL ESTATE - BENTON - New
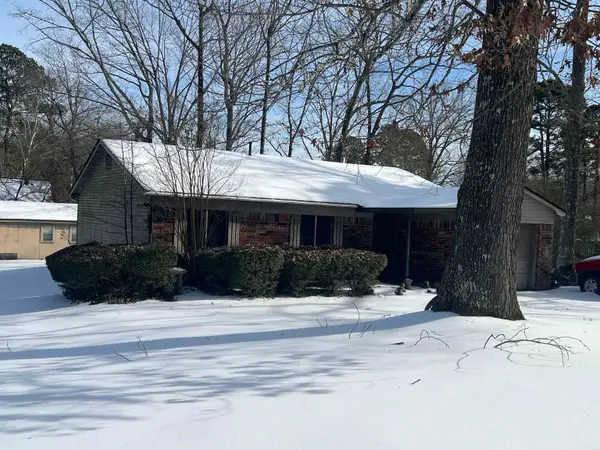 $160,000Active3 beds 2 baths1,197 sq. ft.
$160,000Active3 beds 2 baths1,197 sq. ft.901 Brookview, Benton, AR 72015
MLS# 26003846Listed by: MOORE AND CO., REALTORS - BENTON - New
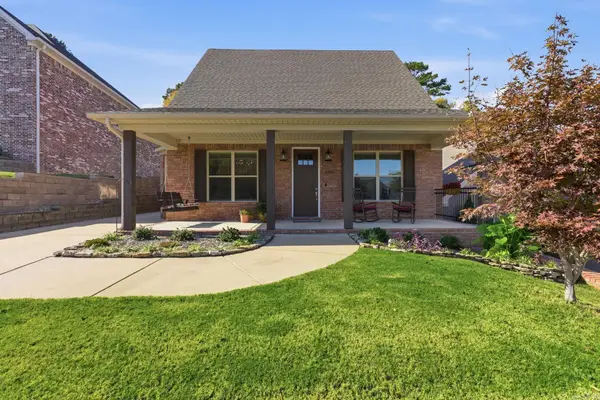 $399,000Active3 beds 3 baths2,206 sq. ft.
$399,000Active3 beds 3 baths2,206 sq. ft.4308 Boardwalk, Benton, AR 72019
MLS# 26003841Listed by: REALTY SOLUTION - New
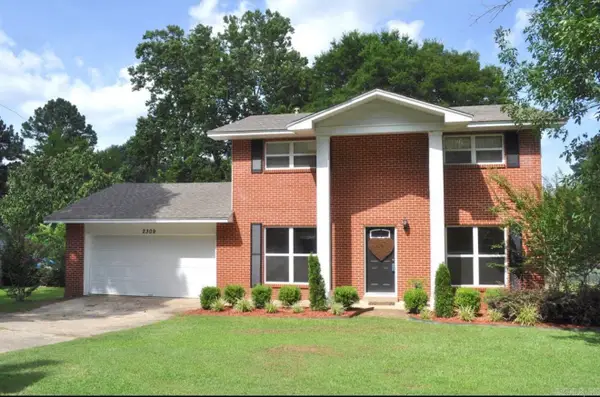 $300,000Active3 beds 2 baths1,728 sq. ft.
$300,000Active3 beds 2 baths1,728 sq. ft.2309 W Lakeview Drive, Benton, AR 72015
MLS# 26003785Listed by: KELLER WILLIAMS REALTY - New
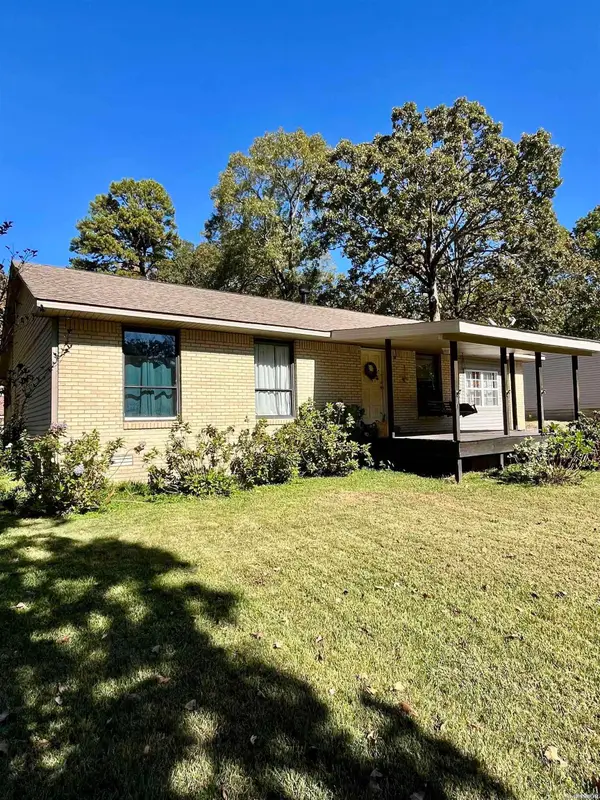 $215,000Active3 beds 2 baths1,824 sq. ft.
$215,000Active3 beds 2 baths1,824 sq. ft.2540 Lakeside Drive, Benton, AR 72019
MLS# 153953Listed by: HALSEY REAL ESTATE-BENTON - New
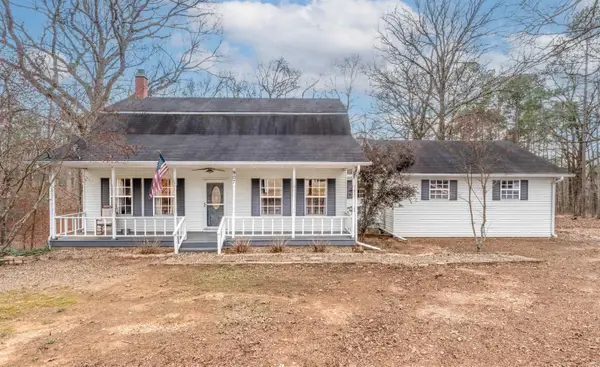 $325,000Active3 beds 2 baths1,752 sq. ft.
$325,000Active3 beds 2 baths1,752 sq. ft.Address Withheld By Seller, Benton, AR 72019
MLS# 26003741Listed by: CRYE-LEIKE REALTORS BENTON BRANCH

