4109 Hampton Drive, Benton, AR 72019
Local realty services provided by:ERA TEAM Real Estate
4109 Hampton Drive,Benton, AR 72019
$465,000
- 4 Beds
- 4 Baths
- 2,711 sq. ft.
- Single family
- Active
Listed by:scott loupe
Office:1 percent lists arkansas real estate
MLS#:25036938
Source:AR_CARMLS
Price summary
- Price:$465,000
- Price per sq. ft.:$171.52
About this home
Distinctive and dazzling, this 4BR/3.5BA home will leave you breathless. From the moment you step through the double doors, you’ll be captivated by the bold design and exquisite craftsmanship. The journey begins in the palatial great room, where soaring ceilings and a crowned fireplace stand as a true work of art. Adjacent, a sunroom with a striking feature wall overlooks a private backyard, just awaiting your imagination. The alluring primary suite is a haven of luxury, featuring a spa-like en-suite with artisan tile work, a fabulous fireplace, tray ceiling, and a striking feature wall. Such custom details are found throughout, including tall ceilings, impressive crown molding, and stunning stonework. The triple split plan provides privacy and convenience: two BR share a bath, while a fourth BR enjoys its own ensuite. The gourmet kitchen is where elegance meets practicality with custom cabinetry, a grand quartz island, walk-in pantry, and a light-filled breakfast room. Completing the 2,711 sq. ft. layout is a beautiful office/study and oversized garage. If style, comfort and sophistication are what you seek, this home delivers on every level! Recently appraised at 492k!!!!
Contact an agent
Home facts
- Year built:2025
- Listing ID #:25036938
- Added:411 day(s) ago
- Updated:October 02, 2025 at 11:05 PM
Rooms and interior
- Bedrooms:4
- Total bathrooms:4
- Full bathrooms:3
- Half bathrooms:1
- Living area:2,711 sq. ft.
Heating and cooling
- Cooling:Central Cool-Electric
- Heating:Central Heat-Gas
Structure and exterior
- Roof:Architectural Shingle
- Year built:2025
- Building area:2,711 sq. ft.
- Lot area:0.62 Acres
Utilities
- Water:Water-Public
- Sewer:Sewer-Public
Finances and disclosures
- Price:$465,000
- Price per sq. ft.:$171.52
- Tax amount:$575
New listings near 4109 Hampton Drive
- New
 $179,999Active3 beds 2 baths1,542 sq. ft.
$179,999Active3 beds 2 baths1,542 sq. ft.1108 Watson Pl, Benton, AR 72015
MLS# 25039442Listed by: BLAIR & CO. REALTORS - New
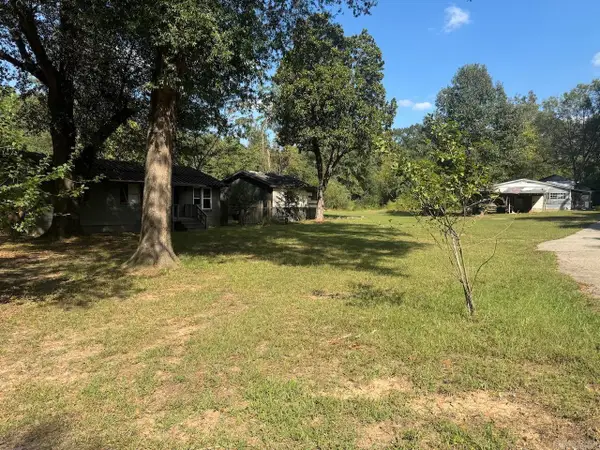 $125,000Active3 beds 1 baths912 sq. ft.
$125,000Active3 beds 1 baths912 sq. ft.Address Withheld By Seller, Benton, AR 72015
MLS# 25039409Listed by: KELLER WILLIAMS REALTY PREMIER - New
 $534,900Active4 beds 3 baths2,800 sq. ft.
$534,900Active4 beds 3 baths2,800 sq. ft.838 Belle Grove Loop, Benton, AR 72019
MLS# 25039347Listed by: HALSEY REAL ESTATE - BENTON - New
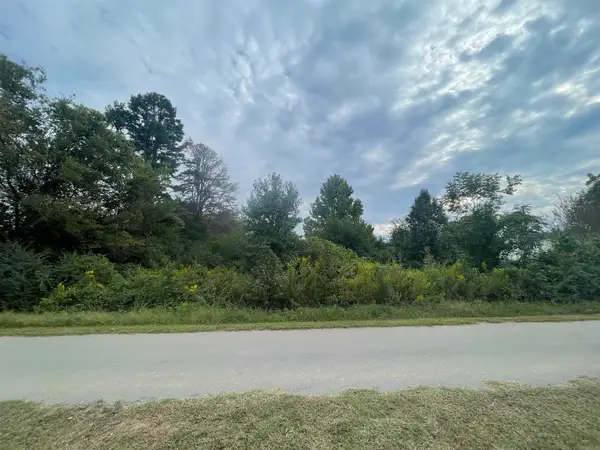 $35,000Active0.17 Acres
$35,000Active0.17 AcresLot 39/40 Rtz Drive, Benton, AR 72019
MLS# 25039215Listed by: RIVER TRAIL PROPERTIES - New
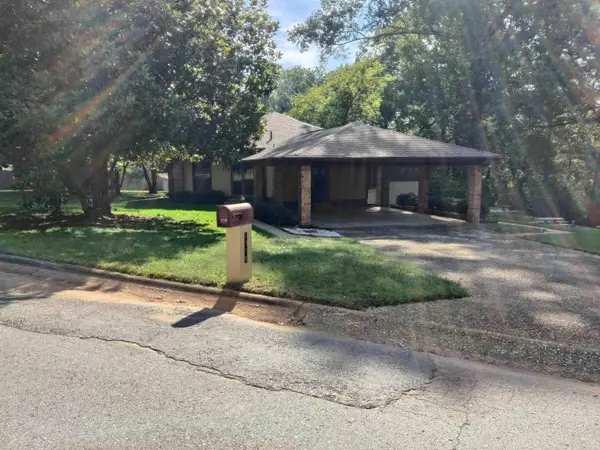 $239,900Active2 beds 1 baths1,884 sq. ft.
$239,900Active2 beds 1 baths1,884 sq. ft.1718 Rock Creek Drive, Benton, AR 72019
MLS# 25039159Listed by: MCGRAW REALTORS - BENTON - New
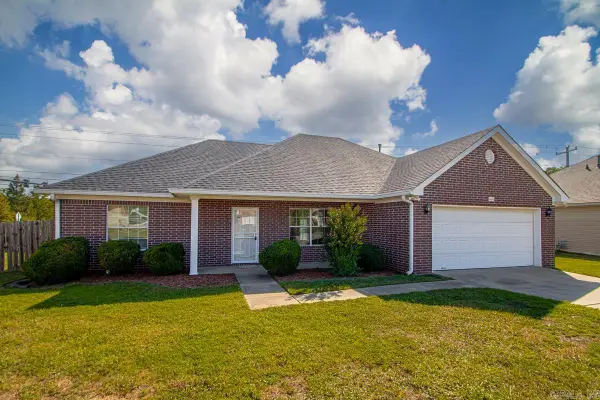 $235,000Active3 beds 2 baths1,426 sq. ft.
$235,000Active3 beds 2 baths1,426 sq. ft.4426 Mandy Creek, Benton, AR 72015
MLS# 25039162Listed by: CENTURY 21 PARKER & SCROGGINS REALTY - BRYANT - New
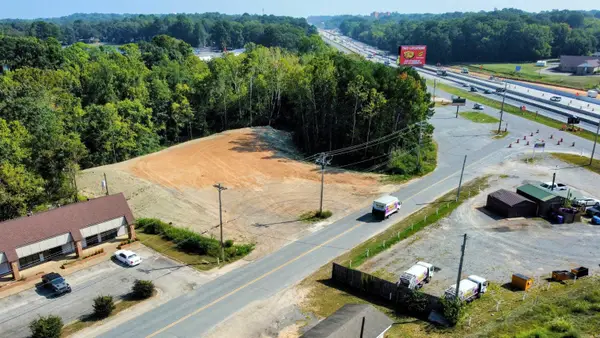 $349,900Active3.93 Acres
$349,900Active3.93 Acres1500 W Sevier Street, Benton, AR 72019
MLS# 25039115Listed by: BAXLEY-PENFIELD-MOUDY REALTORS - New
 $68,000Active3 beds 2 baths1,413 sq. ft.
$68,000Active3 beds 2 baths1,413 sq. ft.6115 Pointview Road, Benton, AR 72019
MLS# 25039083Listed by: BIAS 4 U REALTY - Open Sun, 2 to 4pmNew
 $524,990Active4 beds 3 baths2,720 sq. ft.
$524,990Active4 beds 3 baths2,720 sq. ft.5016 Castaway Bay Drive, Benton, AR 72022
MLS# 25038855Listed by: MICHELE PHILLIPS & CO. REALTORS - Open Sun, 2 to 4pmNew
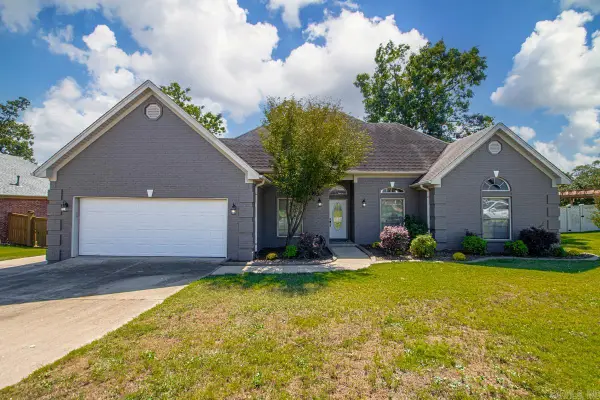 $300,000Active5 beds 2 baths2,194 sq. ft.
$300,000Active5 beds 2 baths2,194 sq. ft.Address Withheld By Seller, Benton, AR 72019
MLS# 25038840Listed by: MCGRAW REALTORS - BENTON
