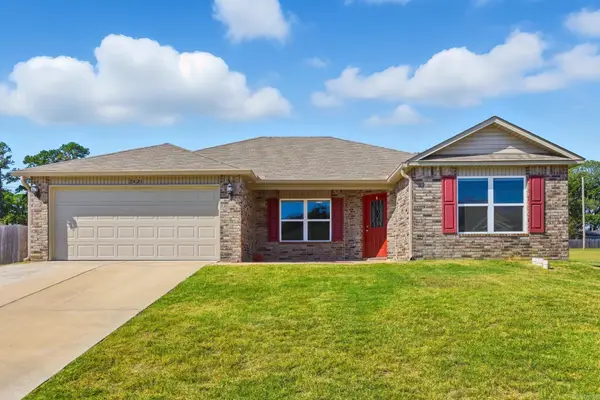4406 Cumberland Circle, Benton, AR 72019
Local realty services provided by:ERA Doty Real Estate
4406 Cumberland Circle,Benton, AR 72019
$529,900
- 5 Beds
- 4 Baths
- 2,926 sq. ft.
- Single family
- Active
Listed by: courtney stott
Office: century 21 parker & scroggins realty - bryant
MLS#:25050244
Source:AR_CARMLS
Price summary
- Price:$529,900
- Price per sq. ft.:$181.1
- Monthly HOA dues:$18.33
About this home
Welcome to the highly sought-after Coldwater Creek subdivision! This stunning new construction home offers 5 spacious bedrooms (or 4 with bonus), & 3.5 baths on a generous almost half-acre lot. The moment you step inside, you’re greeted by a warm & inviting living area featuring a cast stone surround gas log fireplace, built-ins with open shelving, & gorgeous LVP flooring. The chef’s kitchen boasts ample cabinetry, sleek countertops, stainless appliances, soft-close drawers, hidden pantry, & a gas range. The open dining area is perfect for gatherings. The primary suite features vaulted ceilings, a spa-like bath with a large walk-in shower, soaker tub, & a massive closet. This split floor plan includes 3 additional bedrooms with walk-in closets & a shared bath with double vanities & private toilet/shower. Guests will love the extra half bath conveniently located downstairs. The spacious laundry room includes storage, counter space, & a sink. Upstairs you’ll find a large bonus room & full bath, perfect for a playroom, bedroom, or for guests. Enjoy the peaceful green space from your covered back patio while you make this beautiful home yours! Don't miss your opportunity on this one
Contact an agent
Home facts
- Year built:2025
- Listing ID #:25050244
- Added:169 day(s) ago
- Updated:January 07, 2026 at 10:09 PM
Rooms and interior
- Bedrooms:5
- Total bathrooms:4
- Full bathrooms:3
- Half bathrooms:1
- Living area:2,926 sq. ft.
Heating and cooling
- Cooling:Central Cool-Electric
- Heating:Central Heat-Gas
Structure and exterior
- Roof:Architectural Shingle
- Year built:2025
- Building area:2,926 sq. ft.
- Lot area:0.48 Acres
Utilities
- Water:Water Heater-Gas, Water-Public
- Sewer:Sewer-Public
Finances and disclosures
- Price:$529,900
- Price per sq. ft.:$181.1
- Tax amount:$6 (2025)
New listings near 4406 Cumberland Circle
- New
 $619,000Active4 beds 4 baths3,278 sq. ft.
$619,000Active4 beds 4 baths3,278 sq. ft.802 Nature Way, Benton, AR 72019
MLS# 26001098Listed by: KELLER WILLIAMS REALTY - New
 $260,000Active4 beds 2 baths1,931 sq. ft.
$260,000Active4 beds 2 baths1,931 sq. ft.1702 Lynnwood, Benton, AR 72015
MLS# 26001088Listed by: MID SOUTH REALTY - New
 $249,900Active4 beds 3 baths1,874 sq. ft.
$249,900Active4 beds 3 baths1,874 sq. ft.711 Shenandoah Road, Benton, AR 72019
MLS# 26001090Listed by: BAXLEY-PENFIELD-MOUDY REALTORS - Open Sun, 2 to 4pmNew
 $249,500Active3 beds 2 baths1,460 sq. ft.
$249,500Active3 beds 2 baths1,460 sq. ft.1522 Chris Drive, Benton, AR 72015
MLS# 26001069Listed by: LPT REALTY SALINE - New
 $234,900Active4 beds 2 baths1,600 sq. ft.
$234,900Active4 beds 2 baths1,600 sq. ft.2421 Kenneth Drive, Benton, AR 72015
MLS# 26000864Listed by: CLARK & CO. REALTY - New
 $230,000Active3 beds 2 baths1,528 sq. ft.
$230,000Active3 beds 2 baths1,528 sq. ft.1998 Milburn Dr, Benton, AR 72015
MLS# 26000823Listed by: MCGRAW REALTORS - BENTON - New
 $189,999Active3 beds 2 baths1,506 sq. ft.
$189,999Active3 beds 2 baths1,506 sq. ft.811 Hester, Benton, AR 72015
MLS# 26000818Listed by: BAILEY & COMPANY REAL ESTATE - New
 $337,900Active4 beds 2 baths1,852 sq. ft.
$337,900Active4 beds 2 baths1,852 sq. ft.117 Harmony Hills Drive, Haskell, AR 72015
MLS# 26000798Listed by: CENTURY 21 PARKER & SCROGGINS REALTY - BENTON - New
 $259,900Active4 beds 2 baths1,955 sq. ft.
$259,900Active4 beds 2 baths1,955 sq. ft.2501 Mount Vernon, Benton, AR 72015
MLS# 26000707Listed by: CENTURY 21 PARKER & SCROGGINS REALTY - BRYANT - New
 $149,900Active4 beds 2 baths1,552 sq. ft.
$149,900Active4 beds 2 baths1,552 sq. ft.707 Sunset Drive, Benton, AR 72015
MLS# 26000652Listed by: AUSUM REALTY
