Local realty services provided by:ERA TEAM Real Estate
4426 Cumberland Circle,Benton, AR 72019
$412,900
- 4 Beds
- 3 Baths
- 2,301 sq. ft.
- Single family
- Active
Listed by: jesse clark
Office: clark & co. realty
MLS#:25043542
Source:AR_CARMLS
Price summary
- Price:$412,900
- Price per sq. ft.:$179.44
- Monthly HOA dues:$16.67
About this home
Welcome to 4426 Cumberland Circle, where modern comfort meets timeless style in one of Benton’s most desirable subdivisions. This beautiful 4-bedroom, 2.5-bath home feels like new construction without the new-construction price and offers the perfect blend of luxury finishes and everyday functionality. Step inside to find pre-engineered hardwood flooring throughout the main areas, granite countertops through the home, and an upgraded trim package that adds custom detail and character. The living room features a cozy gas log fireplace, creating a warm and inviting space to relax or entertain. The kitchen is designed for function and style with a gas range, ample counter space, and modern finishes. The spacious primary suite includes a large walk-in closet, plush carpet for comfort, and a spa-like bath with tile flooring and premium finishes. Outside, enjoy a covered back patio overlooking a nice-sized fenced yard with green space, perfect for kids, pets, or unwinding after a long day. Additional features include a new roof (2022) and a 2-car garage. If you’re searching for quality, convenience, and a fantastic community, this home checks every box. Dont miss out!!!
Contact an agent
Home facts
- Year built:2018
- Listing ID #:25043542
- Added:92 day(s) ago
- Updated:January 29, 2026 at 04:10 PM
Rooms and interior
- Bedrooms:4
- Total bathrooms:3
- Full bathrooms:2
- Half bathrooms:1
- Living area:2,301 sq. ft.
Heating and cooling
- Cooling:Central Cool-Electric
- Heating:Central Heat-Electric, Heat Pump
Structure and exterior
- Roof:Architectural Shingle
- Year built:2018
- Building area:2,301 sq. ft.
- Lot area:0.27 Acres
Schools
- High school:Benton
- Middle school:MOUNTAIN VIEW
- Elementary school:Caldwell
Utilities
- Water:Water-Public
- Sewer:Sewer-Public
Finances and disclosures
- Price:$412,900
- Price per sq. ft.:$179.44
- Tax amount:$2,556
New listings near 4426 Cumberland Circle
- New
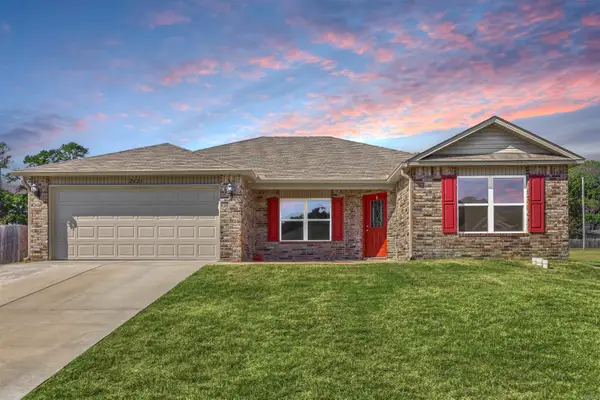 $229,900Active4 beds 2 baths1,600 sq. ft.
$229,900Active4 beds 2 baths1,600 sq. ft.2421 Kenneth Dr., Benton, AR 72015
MLS# 26003967Listed by: REAL BROKER - New
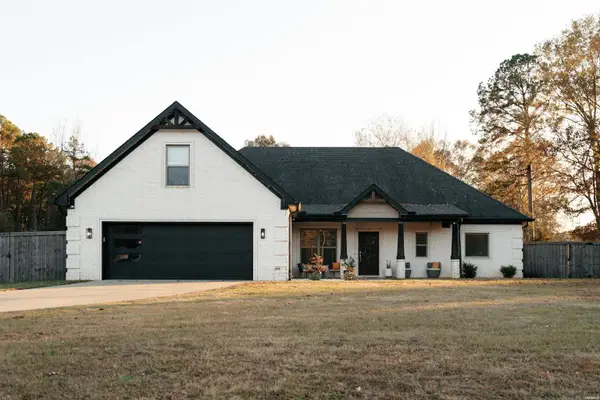 $579,000Active4 beds 2 baths2,807 sq. ft.
$579,000Active4 beds 2 baths2,807 sq. ft.1601 Huntley, Benton, AR 72015
MLS# 153968Listed by: HOT SPRINGS REALTY - New
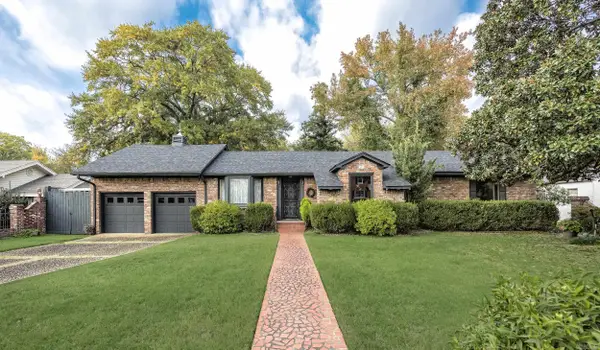 $340,000Active3 beds 2 baths3,016 sq. ft.
$340,000Active3 beds 2 baths3,016 sq. ft.423 W Narroway Street, Benton, AR 72015
MLS# 26003902Listed by: KELLER WILLIAMS REALTY - New
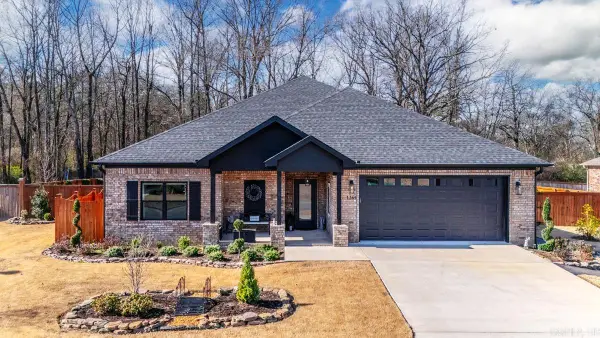 $425,000Active3 beds 2 baths2,285 sq. ft.
$425,000Active3 beds 2 baths2,285 sq. ft.1265 Essex Drive, Benton, AR 72019
MLS# 26003862Listed by: BERKSHIRE HATHAWAY HOMESERVICES ARKANSAS REALTY - New
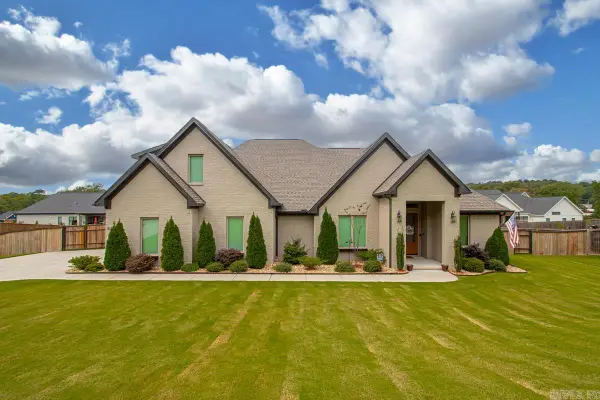 $529,900Active4 beds 3 baths2,800 sq. ft.
$529,900Active4 beds 3 baths2,800 sq. ft.838 Belle Grove Loop, Benton, AR 72019
MLS# 26003858Listed by: HALSEY REAL ESTATE - BENTON - New
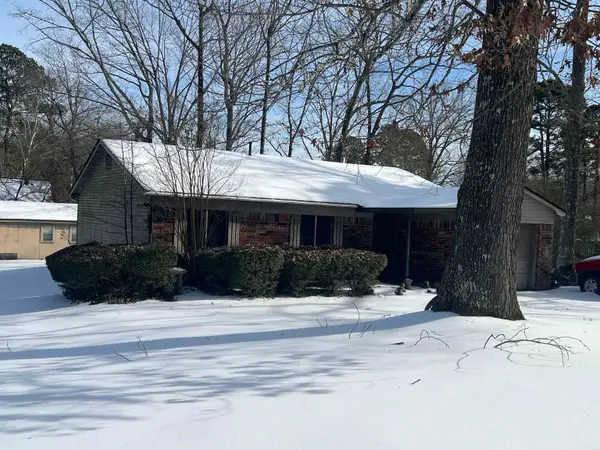 $160,000Active3 beds 2 baths1,197 sq. ft.
$160,000Active3 beds 2 baths1,197 sq. ft.901 Brookview, Benton, AR 72015
MLS# 26003846Listed by: MOORE AND CO., REALTORS - BENTON - New
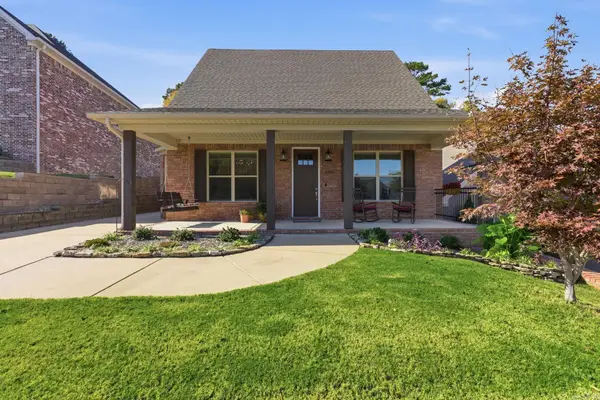 $399,000Active3 beds 3 baths2,206 sq. ft.
$399,000Active3 beds 3 baths2,206 sq. ft.4308 Boardwalk, Benton, AR 72019
MLS# 26003841Listed by: REALTY SOLUTION - New
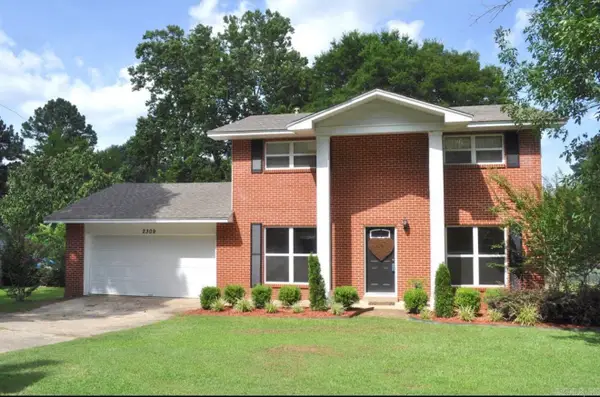 $300,000Active3 beds 2 baths1,728 sq. ft.
$300,000Active3 beds 2 baths1,728 sq. ft.2309 W Lakeview Drive, Benton, AR 72015
MLS# 26003785Listed by: KELLER WILLIAMS REALTY - New
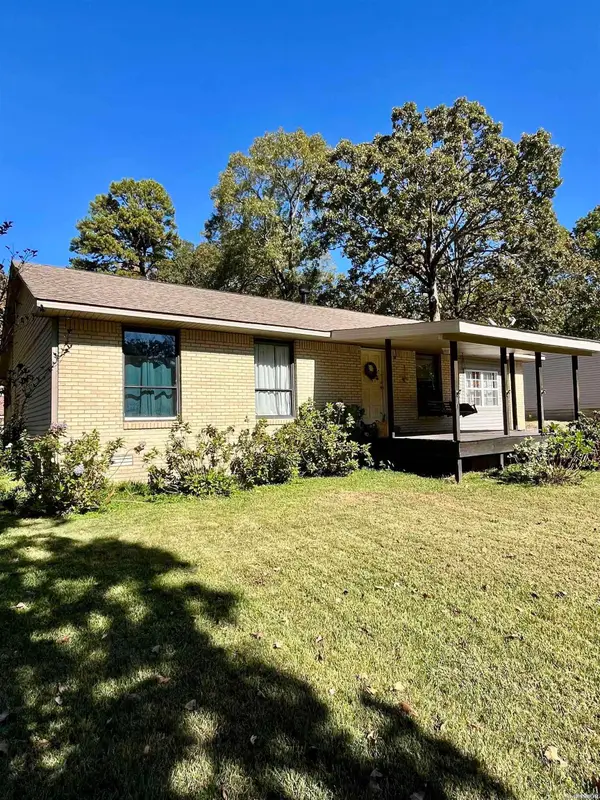 $215,000Active3 beds 2 baths1,824 sq. ft.
$215,000Active3 beds 2 baths1,824 sq. ft.2540 Lakeside Drive, Benton, AR 72019
MLS# 153953Listed by: HALSEY REAL ESTATE-BENTON - New
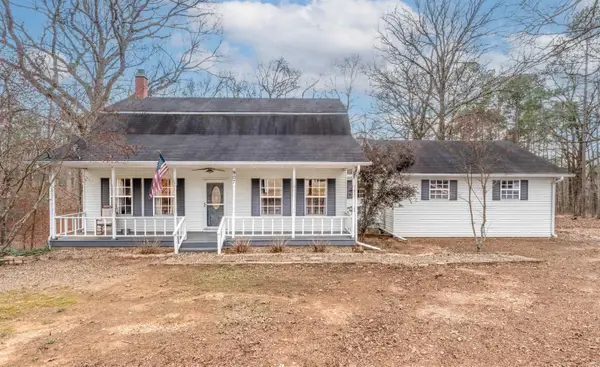 $325,000Active3 beds 2 baths1,752 sq. ft.
$325,000Active3 beds 2 baths1,752 sq. ft.Address Withheld By Seller, Benton, AR 72019
MLS# 26003741Listed by: CRYE-LEIKE REALTORS BENTON BRANCH

