4870 Tall Grass Drive, Benton, AR 72019
Local realty services provided by:ERA Doty Real Estate
4870 Tall Grass Drive,Benton, AR 72019
$179,000
- 3 Beds
- 2 Baths
- 1,231 sq. ft.
- Single family
- Active
Listed by:jennifer cook
Office:charlotte john company (little rock)
MLS#:25042887
Source:AR_CARMLS
Price summary
- Price:$179,000
- Price per sq. ft.:$145.41
- Monthly HOA dues:$10
About this home
Super cute home located in the private Meadows at Centennial Valley subdivision on a cul-de-sac! This 3 bedroom/2 bath, split floorplan offers plenty of comfortable space for living and entertaining! Open kitchen, breakfast area and living room have laminate wood flooring and tons of natural light! Kitchen includes electric range and built-in microwave, refrigerator and nice storage and counter space. Large backyard backs up to woods and is fully fenced with a side double-swing gate and large concrete patio pad for outdoor living! Laundry room has both washer and dryer that stay. Located in Benton school district. Great location with easy access to I-30 for commuters, shopping, restaurants and near the home of the future Buc-cee’s! Two-car garage! This home is waiting for you – come see! Insurance has approved a new roof to be installed November 2025! Agents see remarks.
Contact an agent
Home facts
- Year built:2009
- Listing ID #:25042887
- Added:4 day(s) ago
- Updated:October 30, 2025 at 12:07 AM
Rooms and interior
- Bedrooms:3
- Total bathrooms:2
- Full bathrooms:2
- Living area:1,231 sq. ft.
Heating and cooling
- Cooling:Central Cool-Electric
- Heating:Central Heat-Electric
Structure and exterior
- Roof:3 Tab Shingles
- Year built:2009
- Building area:1,231 sq. ft.
- Lot area:0.29 Acres
Utilities
- Water:Water Heater-Electric, Water-Public
- Sewer:Sewer-Public
Finances and disclosures
- Price:$179,000
- Price per sq. ft.:$145.41
- Tax amount:$2,128
New listings near 4870 Tall Grass Drive
- New
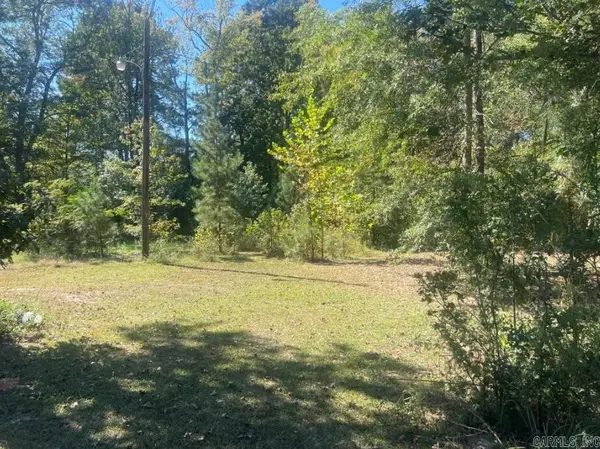 $55,000Active0.73 Acres
$55,000Active0.73 Acres7801 Holy Ridge Cutoff, Benton, AR 72015
MLS# 25043338Listed by: CENTURY 21 PARKER & SCROGGINS REALTY - BRYANT - New
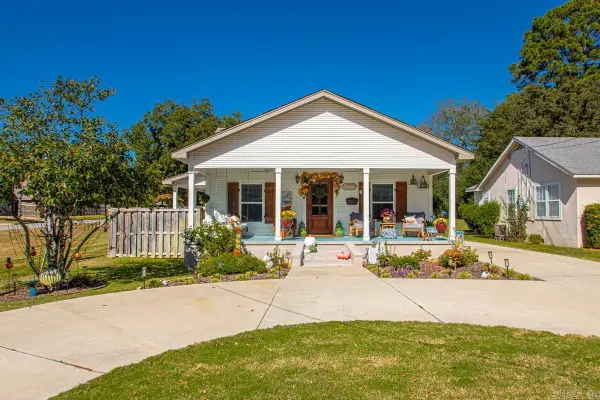 $389,900Active3 beds 2 baths1,574 sq. ft.
$389,900Active3 beds 2 baths1,574 sq. ft.324 W North, Benton, AR 72015
MLS# 25043312Listed by: HALSEY REAL ESTATE - BENTON - New
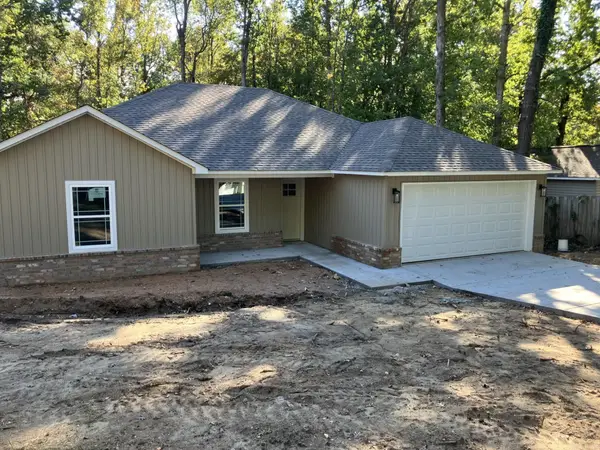 $284,500Active4 beds 2 baths1,735 sq. ft.
$284,500Active4 beds 2 baths1,735 sq. ft.2409 Oakbrook Drive, Benton, AR 72015
MLS# 25043290Listed by: CBRPM BRYANT - New
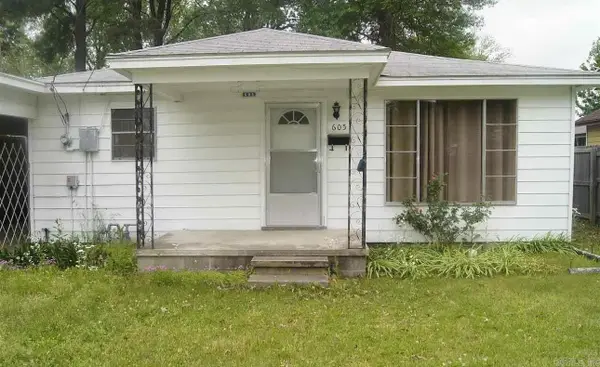 $119,900Active2 beds 1 baths1,140 sq. ft.
$119,900Active2 beds 1 baths1,140 sq. ft.605 Revis, Benton, AR 72015
MLS# 25043262Listed by: ROCHELL REAL ESTATE GROUP - New
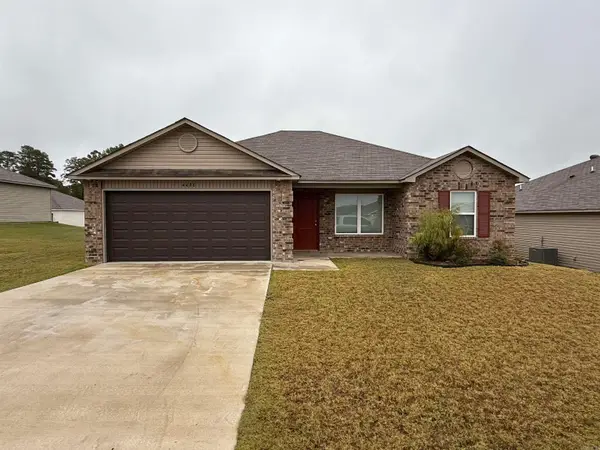 $219,000Active3 beds 2 baths1,273 sq. ft.
$219,000Active3 beds 2 baths1,273 sq. ft.4488 Olympic Dr, Benton, AR 72019
MLS# 25043020Listed by: CRYE-LEIKE REALTORS MAUMELLE - New
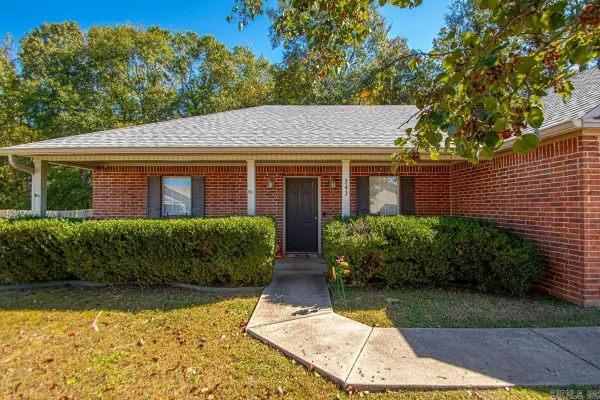 $200,000Active3 beds 2 baths1,428 sq. ft.
$200,000Active3 beds 2 baths1,428 sq. ft.343 Lamplighter Drive, Benton, AR 72015
MLS# 25042740Listed by: CRYE-LEIKE REALTORS BRYANT - New
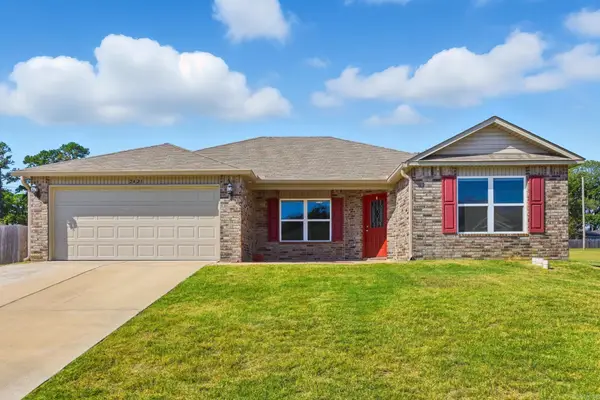 $235,000Active4 beds 2 baths1,600 sq. ft.
$235,000Active4 beds 2 baths1,600 sq. ft.2421 Kenneth Drive, Benton, AR 72015
MLS# 25042747Listed by: CLARK & CO. REALTY - New
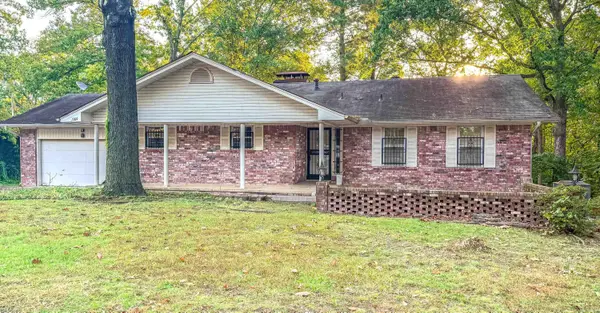 $225,000Active4 beds 3 baths2,625 sq. ft.
$225,000Active4 beds 3 baths2,625 sq. ft.1309 Crest Circle, Benton, AR 72015
MLS# 25042647Listed by: HALSEY REAL ESTATE - BENTON - New
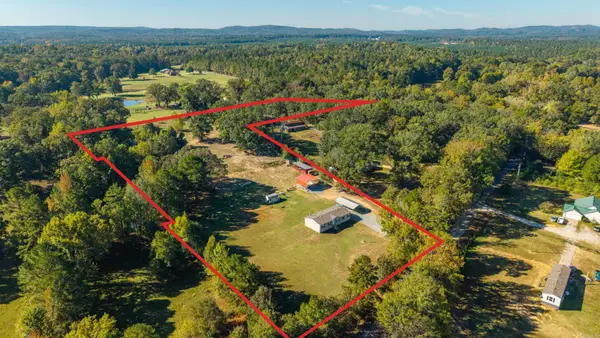 $265,000Active3 beds 2 baths1,680 sq. ft.
$265,000Active3 beds 2 baths1,680 sq. ft.Address Withheld By Seller, Benton, AR 72019
MLS# 25042629Listed by: TRADEMARK REAL ESTATE, INC.
