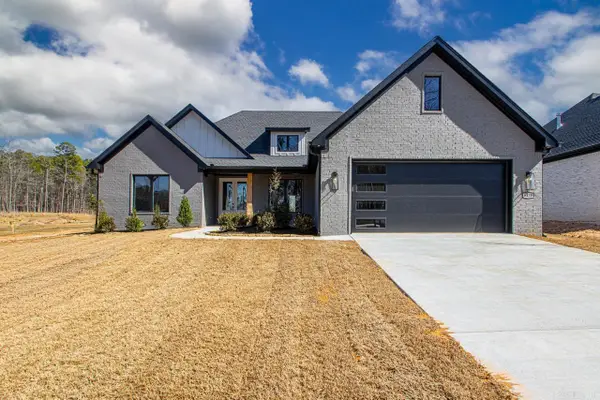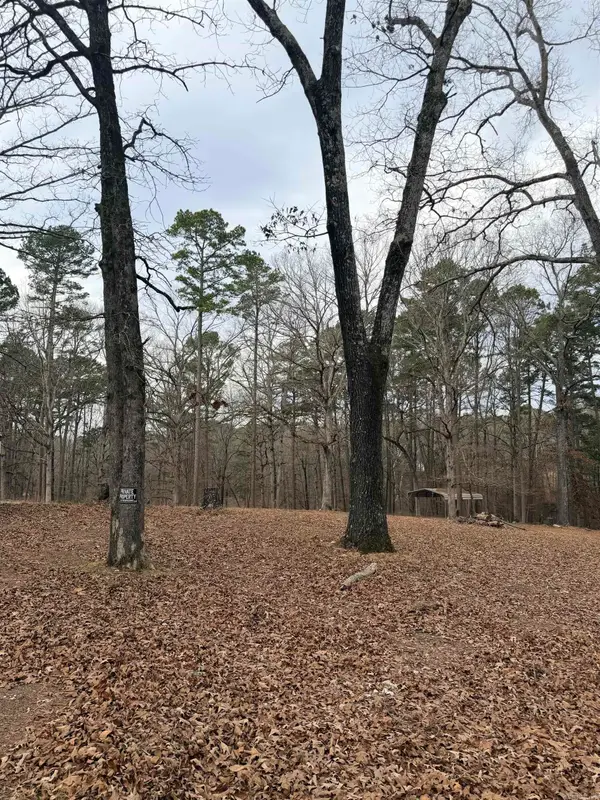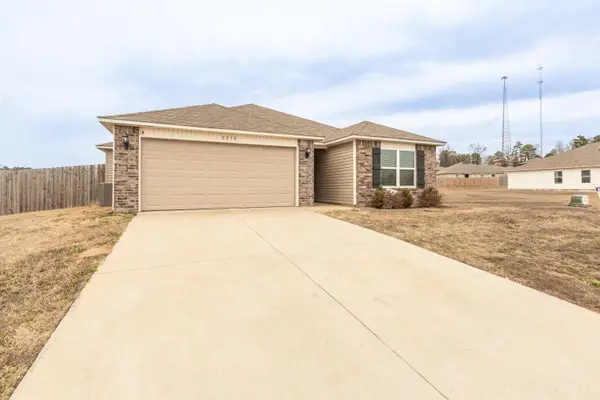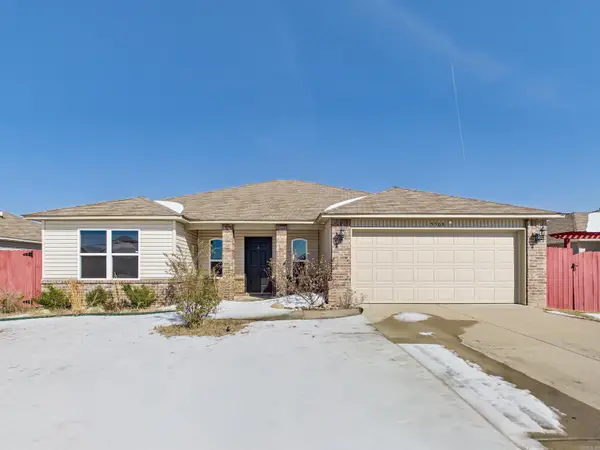4904 Lake Vista Drive, Benton, AR 72019
Local realty services provided by:ERA Doty Real Estate
4904 Lake Vista Drive,Benton, AR 72019
$565,000
- 4 Beds
- 4 Baths
- 2,853 sq. ft.
- Single family
- Active
Listed by: robert richardson, austin wingfield
Office: crye-leike realtors kanis branch
MLS#:25036868
Source:AR_CARMLS
Price summary
- Price:$565,000
- Price per sq. ft.:$198.04
- Monthly HOA dues:$89
About this home
Recent price improvement with a motivated seller!! This beautifully designed 4-bedroom, 3.5-bath home offers 2,853 square feet of modern comfort and style. The open-concept layout showcases soaring 12-foot ceilings, light-tone wood floors, and a spacious kitchen with a large island and walk-in pantry, ideal for both everyday living and entertaining. The primary suite is thoughtfully designed with direct access to the laundry room for added convenience. Large windows and doors fill the home with natural light and open to a glass-enclosed back patio, perfect for relaxing or hosting guests year-round. Additional highlights include a 3-car garage, extra front parking, a full sprinkler system for easy lawn care, and close proximity to Hurricane Lake. The seller is motivated and welcomes serious, qualified buyers. Schedule your showing today.
Contact an agent
Home facts
- Year built:2022
- Listing ID #:25036868
- Added:153 day(s) ago
- Updated:February 14, 2026 at 03:22 PM
Rooms and interior
- Bedrooms:4
- Total bathrooms:4
- Full bathrooms:3
- Half bathrooms:1
- Living area:2,853 sq. ft.
Heating and cooling
- Cooling:Central Cool-Electric, Central Cool-Gas
Structure and exterior
- Roof:Architectural Shingle
- Year built:2022
- Building area:2,853 sq. ft.
- Lot area:0.34 Acres
Utilities
- Water:Water-Public
- Sewer:Sewer-Public
Finances and disclosures
- Price:$565,000
- Price per sq. ft.:$198.04
- Tax amount:$5,054 (2024)
New listings near 4904 Lake Vista Drive
- New
 $499,900Active4 beds 3 baths2,560 sq. ft.
$499,900Active4 beds 3 baths2,560 sq. ft.6178 Majestic Waters, Benton, AR 72019
MLS# 26005729Listed by: IREALTY ARKANSAS - BENTON - New
 $250,000Active4 beds 2 baths1,543 sq. ft.
$250,000Active4 beds 2 baths1,543 sq. ft.1124 Jw Cove, Benton, AR 72019
MLS# 26005715Listed by: SOUTHERN HOMES REALTY - New
 $450,000Active4 beds 4 baths2,675 sq. ft.
$450,000Active4 beds 4 baths2,675 sq. ft.5612 Claire Drive, Benton, AR 72019
MLS# 26005718Listed by: BERKSHIRE HATHAWAY HOMESERVICES ARKANSAS REALTY - New
 $95,000Active2.45 Acres
$95,000Active2.45 AcresAddress Withheld By Seller, Benton, AR 72019
MLS# 26005609Listed by: CBRPM BRYANT - New
 $245,000Active4 beds 2 baths1,969 sq. ft.
$245,000Active4 beds 2 baths1,969 sq. ft.1811 E Lakeview Drive, Benton, AR 72015
MLS# 26005614Listed by: CHARLOTTE JOHN COMPANY (LITTLE ROCK)  $649,000Pending4 beds 3 baths2,948 sq. ft.
$649,000Pending4 beds 3 baths2,948 sq. ft.7057 Hannah Ln, Benton, AR 72019
MLS# 26005559Listed by: CENTURY 21 PARKER & SCROGGINS REALTY - BRYANT- New
 $225,000Active3 beds 2 baths1,523 sq. ft.
$225,000Active3 beds 2 baths1,523 sq. ft.2232 Centennial Valley Drive, Benton, AR 72019
MLS# 26005574Listed by: TRUMAN BALL REAL ESTATE - New
 $424,900Active3 beds 3 baths2,618 sq. ft.
$424,900Active3 beds 3 baths2,618 sq. ft.2907 Shadow Creek Drive, Benton, AR 72019
MLS# 26005443Listed by: BAXLEY-PENFIELD-MOUDY REALTORS - New
 $225,000Active4 beds 2 baths1,705 sq. ft.
$225,000Active4 beds 2 baths1,705 sq. ft.5508 Santa Monica Drive, Benton, AR 72019
MLS# 26005406Listed by: LOTUS REALTY - New
 $372,500Active4 beds 3 baths2,221 sq. ft.
$372,500Active4 beds 3 baths2,221 sq. ft.3458 Garden Club Dr, Benton, AR 72022
MLS# 26005319Listed by: LPT REALTY

