4917 Manhattan Dr, Benton, AR 72019
Local realty services provided by:ERA TEAM Real Estate
4917 Manhattan Dr,Benton, AR 72019
$499,900
- 4 Beds
- 4 Baths
- 3,649 sq. ft.
- Single family
- Active
Listed by: michele woods
Office: mcgraw realtors - benton
MLS#:25042495
Source:AR_CARMLS
Price summary
- Price:$499,900
- Price per sq. ft.:$137
- Monthly HOA dues:$60
About this home
This Hurricane Lakes Estates home with a saltwater pool is the perfect place to host pool parties and unwind for relaxing evenings! **SELLER OFFERING $6800 PAINT ALLOWANCE TO PAINT DOWNSTAIRS. PICTURES WITH GRAY PAINT HAVE BEEN EDITED TO GIVE A VISUAL WITH NEUTRAL COLORED PAINT** This spacious home has 4 bedrooms, 3.5 bathrooms, and office with built-in cabinets. The formal living room leads to a bright and airy family room into a chef-inspired kitchen with a curved breakfast bar, ideal for casual dining and entertaining. The primary bedroom suite features a luxurious ensuite bath. On the main level, you'll find 3 bedrooms and 2.5 bathrooms. Upstairs, the oversized bonus room has its own closet and full bathroom to use as an additional bedroom, media room, or playroom. This home also features a three-car garage, with one bay equipped with a tornado shelter for added peace of mind. Outside, the fully fenced yard offers privacy and space for outdoor enjoyment. The expansive covered patio provides ample room for seating, perfect for entertaining guests, while the pool creates a resort-like atmosphere in your own backyard. *SEE REMARKS*
Contact an agent
Home facts
- Year built:2005
- Listing ID #:25042495
- Added:246 day(s) ago
- Updated:February 15, 2026 at 01:09 AM
Rooms and interior
- Bedrooms:4
- Total bathrooms:4
- Full bathrooms:3
- Half bathrooms:1
- Living area:3,649 sq. ft.
Heating and cooling
- Cooling:Central Cool-Electric
- Heating:Central Heat-Gas
Structure and exterior
- Roof:Architectural Shingle
- Year built:2005
- Building area:3,649 sq. ft.
- Lot area:0.29 Acres
Utilities
- Water:Water Heater-Gas, Water-Public
- Sewer:Sewer-Public
Finances and disclosures
- Price:$499,900
- Price per sq. ft.:$137
- Tax amount:$4,562 (2024)
New listings near 4917 Manhattan Dr
- New
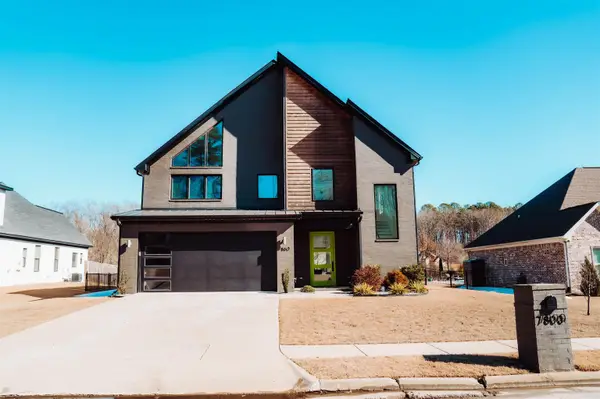 $599,900Active3 beds 3 baths2,793 sq. ft.
$599,900Active3 beds 3 baths2,793 sq. ft.7800 South Shoreline Blvd, Benton, AR 72019
MLS# 26005796Listed by: CENTURY 21 PARKER & SCROGGINS REALTY - BRYANT - New
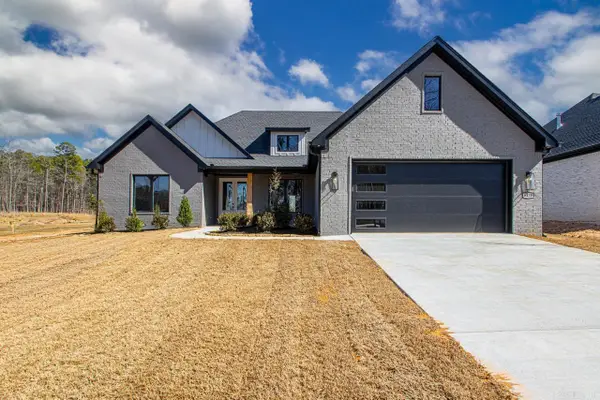 $499,900Active4 beds 3 baths2,560 sq. ft.
$499,900Active4 beds 3 baths2,560 sq. ft.6178 Majestic Waters, Benton, AR 72019
MLS# 26005729Listed by: IREALTY ARKANSAS - BENTON - New
 $250,000Active4 beds 2 baths1,543 sq. ft.
$250,000Active4 beds 2 baths1,543 sq. ft.1124 Jw Cove, Benton, AR 72019
MLS# 26005715Listed by: SOUTHERN HOMES REALTY - New
 $450,000Active4 beds 4 baths2,675 sq. ft.
$450,000Active4 beds 4 baths2,675 sq. ft.5612 Claire Drive, Benton, AR 72019
MLS# 26005718Listed by: BERKSHIRE HATHAWAY HOMESERVICES ARKANSAS REALTY - New
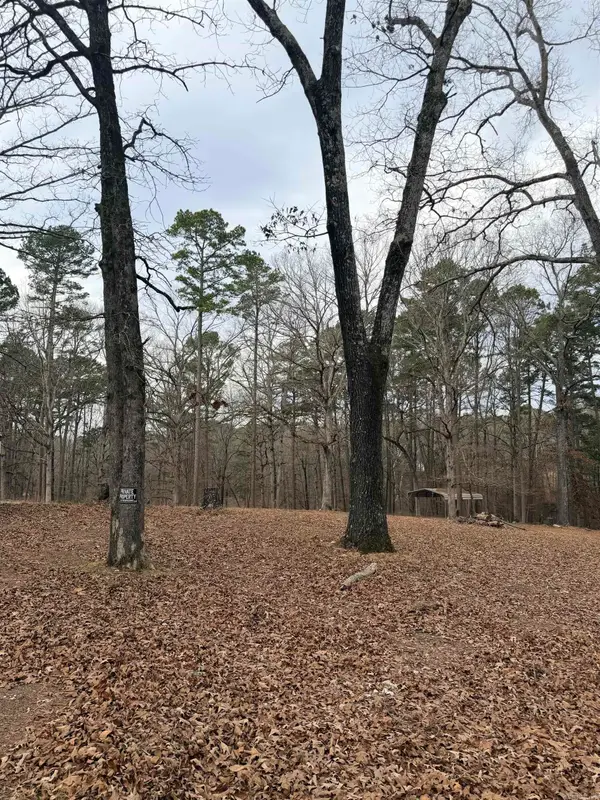 $95,000Active2.45 Acres
$95,000Active2.45 AcresAddress Withheld By Seller, Benton, AR 72019
MLS# 26005609Listed by: CBRPM BRYANT - New
 $245,000Active4 beds 2 baths1,969 sq. ft.
$245,000Active4 beds 2 baths1,969 sq. ft.1811 E Lakeview Drive, Benton, AR 72015
MLS# 26005614Listed by: CHARLOTTE JOHN COMPANY (LITTLE ROCK)  $649,000Pending4 beds 3 baths2,948 sq. ft.
$649,000Pending4 beds 3 baths2,948 sq. ft.7057 Hannah Ln, Benton, AR 72019
MLS# 26005559Listed by: CENTURY 21 PARKER & SCROGGINS REALTY - BRYANT- New
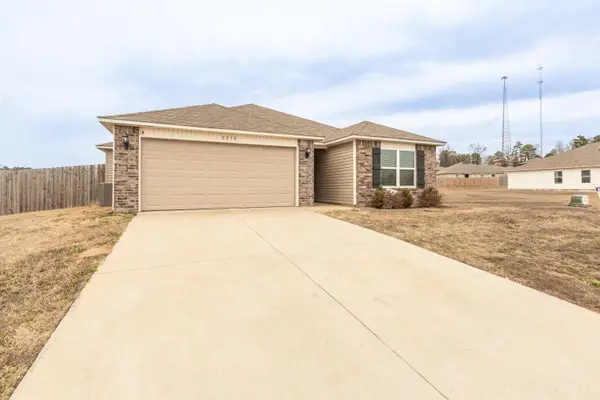 $225,000Active3 beds 2 baths1,523 sq. ft.
$225,000Active3 beds 2 baths1,523 sq. ft.2232 Centennial Valley Drive, Benton, AR 72019
MLS# 26005574Listed by: TRUMAN BALL REAL ESTATE - New
 $424,900Active3 beds 3 baths2,618 sq. ft.
$424,900Active3 beds 3 baths2,618 sq. ft.2907 Shadow Creek Drive, Benton, AR 72019
MLS# 26005443Listed by: BAXLEY-PENFIELD-MOUDY REALTORS - New
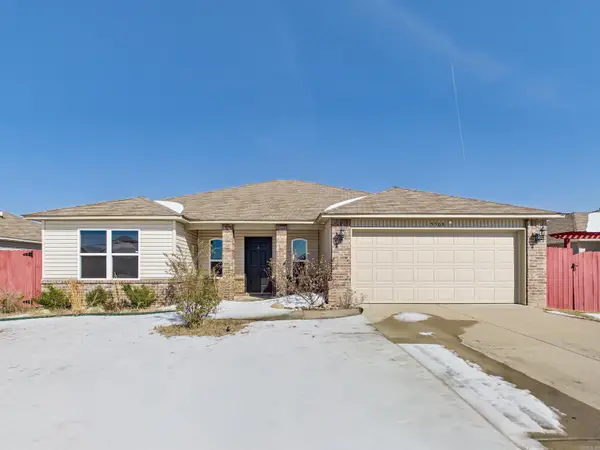 $225,000Active4 beds 2 baths1,705 sq. ft.
$225,000Active4 beds 2 baths1,705 sq. ft.5508 Santa Monica Drive, Benton, AR 72019
MLS# 26005406Listed by: LOTUS REALTY

