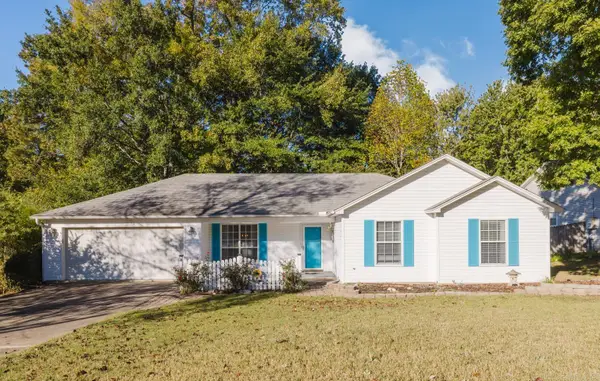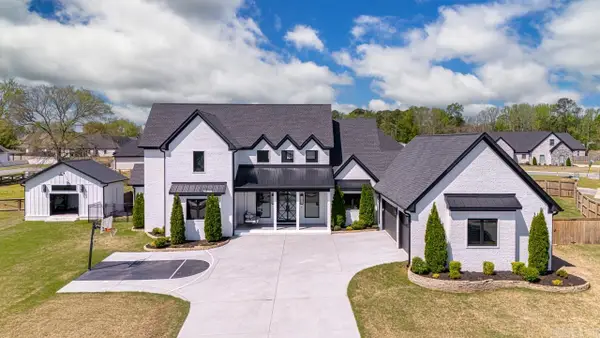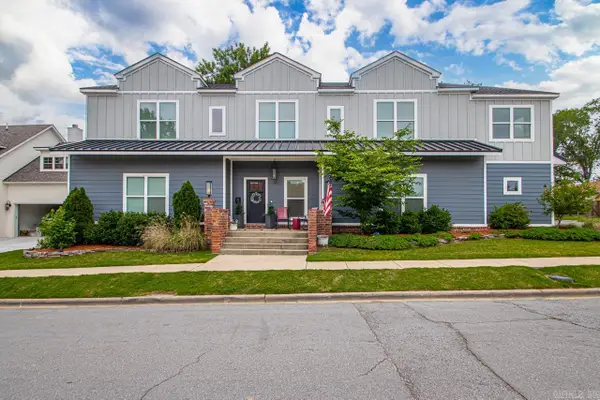5024 Winged Foot, Benton, AR 72019
Local realty services provided by:ERA Doty Real Estate
5024 Winged Foot,Benton, AR 72019
$339,000
- 3 Beds
- 2 Baths
- 2,208 sq. ft.
- Single family
- Active
Listed by:stacy hagan
Office:century 21 parker & scroggins realty - bryant
MLS#:25043913
Source:AR_CARMLS
Price summary
- Price:$339,000
- Price per sq. ft.:$153.53
- Monthly HOA dues:$12.5
About this home
Welcome to this incredibly well-maintained 1-level home in Longhills Village...with a swimming pool! This home has been freshly painted in the main living areas, w/ new LVP flooring in the primary BR & bonus room. HVAC was replaced in 2025, dishwasher replaced in 2025 & pool liner in 2024. There is also a new gate/fence on the driveway side. The kitchen features granite countertops, tile backsplash, stainless steel appliances, under-cabinet lighting, tons of cabinets, a breakfast bar & a walk-in pantry. The primary Bath has dbl vanities & 2 walk-in closets. The laundry room is large w/ a sink & cabinets for storage. Washer & Dryer will convey. There is a BR off the kitchen which is separate from the others. Plenty of seating in the spacious living room w/ a gas fireplace & a separate dining room. Between the primary BR & 2nd BR is a bonus room that is currently being used for storage. This bonus room can serve as an Office, Playroom, etc. The wall of windows in the kitchen/living room allow for a perfect view to the covered patio and inground swimming pool. Fully fenced yard w/ a storage shed/workshop that backs up to green space. This home is truly move-in ready!
Contact an agent
Home facts
- Year built:2004
- Listing ID #:25043913
- Added:1 day(s) ago
- Updated:November 04, 2025 at 05:11 PM
Rooms and interior
- Bedrooms:3
- Total bathrooms:2
- Full bathrooms:2
- Living area:2,208 sq. ft.
Heating and cooling
- Cooling:Central Cool-Electric
- Heating:Central Heat-Gas
Structure and exterior
- Roof:Architectural Shingle
- Year built:2004
- Building area:2,208 sq. ft.
- Lot area:0.28 Acres
Utilities
- Water:Water Heater-Gas, Water-Public
- Sewer:Sewer-Public
Finances and disclosures
- Price:$339,000
- Price per sq. ft.:$153.53
- Tax amount:$2,660
New listings near 5024 Winged Foot
- New
 $133,000Active3 beds 1 baths1,014 sq. ft.
$133,000Active3 beds 1 baths1,014 sq. ft.603 First Street, Benton, AR 72019
MLS# 25044003Listed by: BLACK ROCK REALTY - New
 $90,000Active0.34 Acres
$90,000Active0.34 AcresLot 20 & 21 Longview Street, Benton, AR 72015
MLS# 25043944Listed by: CBRPM BRYANT - New
 $106,900Active2 beds 1 baths1,008 sq. ft.
$106,900Active2 beds 1 baths1,008 sq. ft.2115 Wright Avenue, Benton, AR 72015
MLS# 25043906Listed by: LUKE JUNEAU REAL ESTATE GROUP - New
 $204,900Active4 beds 2 baths1,882 sq. ft.
$204,900Active4 beds 2 baths1,882 sq. ft.401 W South Street, Benton, AR 72015
MLS# 25043907Listed by: LUKE JUNEAU REAL ESTATE GROUP - New
 $449,900Active4 beds 3 baths2,979 sq. ft.
$449,900Active4 beds 3 baths2,979 sq. ft.402 S Market, Benton, AR 72015
MLS# 25043800Listed by: IREALTY ARKANSAS - BENTON - New
 $215,000Active3 beds 2 baths1,544 sq. ft.
$215,000Active3 beds 2 baths1,544 sq. ft.1703 Dove Dr, Benton, AR 72015
MLS# 25043783Listed by: REALTY ONE GROUP - PINNACLE - New
 $1,450,000Active4 beds 5 baths7,000 sq. ft.
$1,450,000Active4 beds 5 baths7,000 sq. ft.4907 Caribbean W Drive, Benton, AR 72019
MLS# 25043784Listed by: KELLER WILLIAMS REALTY - New
 $812,900Active4 beds 3 baths3,505 sq. ft.
$812,900Active4 beds 3 baths3,505 sq. ft.7509 S Shoreline, Benton, AR 72019
MLS# 25043760Listed by: HALSEY REAL ESTATE - BENTON - New
 $549,900Active5 beds 4 baths3,948 sq. ft.
$549,900Active5 beds 4 baths3,948 sq. ft.305 W Cross Street, Benton, AR 72015
MLS# 25043755Listed by: CRYE-LEIKE REALTORS BENTON BRANCH
