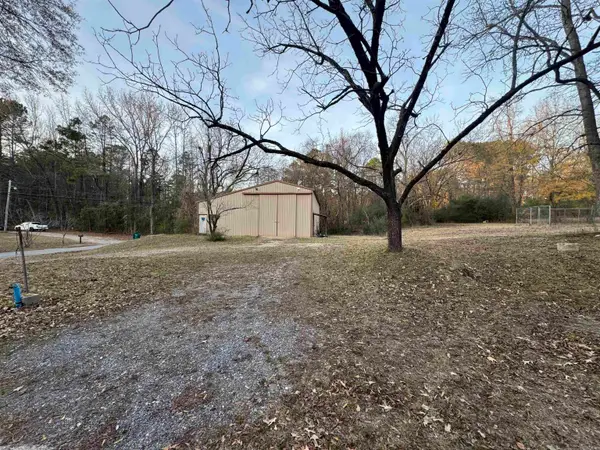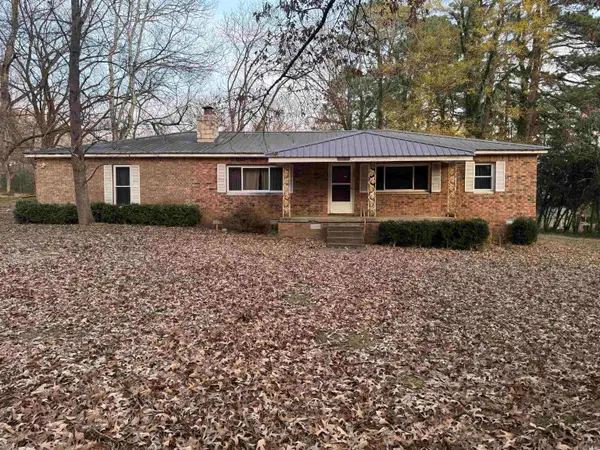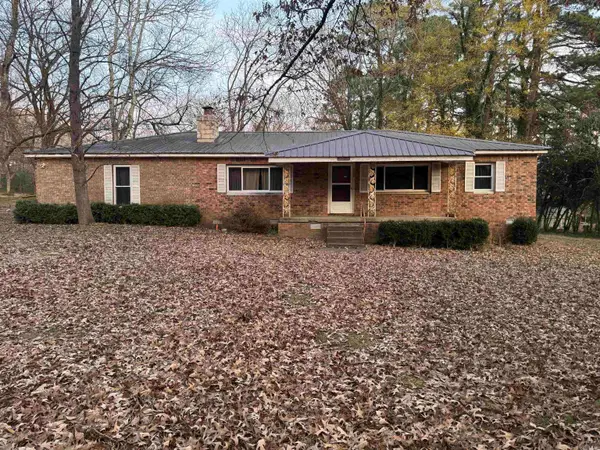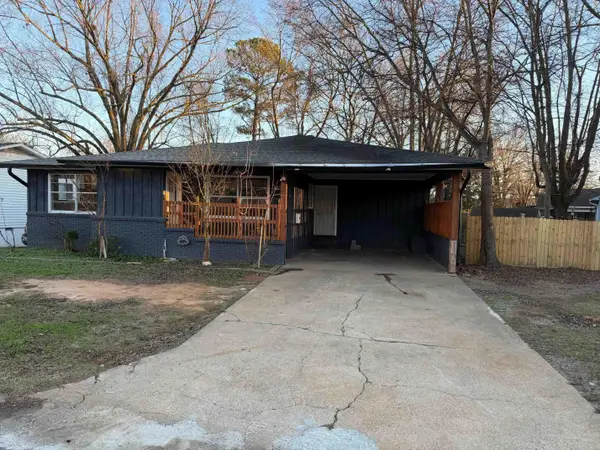5096 Westridge Cir, Benton, AR 72019
Local realty services provided by:ERA Doty Real Estate
Listed by: melanie wilkie
Office: liveco real estate
MLS#:25044239
Source:AR_CARMLS
Price summary
- Price:$734,750
- Price per sq. ft.:$202.97
About this home
New construction home is nestled on 1.73 acres, offering a spacious 3,620 sqft layout perfect for entertaining or kicking back with the family. Step inside and fall in love with this home's layout. The heart of the home, a chef's kitchen adorned with exquisite quartz countertops and a convenient walk-in pantry, is just waiting for you to create all the culinary delights. Enjoy seamless indoor-outdoor living with a 2-level large deck, perfect for al fresco dining or simply unwinding amidst the serenity of nature. The spacious master suite is just one of 4 bedrooms, each offering unparalleled comfort and privacy. Need a space to work and unwind? Discover the versatility of the dedicated office and bonus room, providing endless possibilities for creativity, entertainment, or relaxation. With a three-car garage ensuring ample storage and parking, every detail of this home has been meticulously crafted to elevate your lifestyle. Don't miss the opportunity to experience refined living in Westridge – schedule your private tour today.
Contact an agent
Home facts
- Year built:2025
- Listing ID #:25044239
- Added:139 day(s) ago
- Updated:January 02, 2026 at 03:39 PM
Rooms and interior
- Bedrooms:4
- Total bathrooms:4
- Full bathrooms:3
- Half bathrooms:1
- Living area:3,620 sq. ft.
Heating and cooling
- Cooling:Central Cool-Electric
- Heating:Central Heat-Gas
Structure and exterior
- Roof:Architectural Shingle
- Year built:2025
- Building area:3,620 sq. ft.
- Lot area:1.73 Acres
Schools
- High school:Benton
- Middle school:Benton
- Elementary school:Benton
Utilities
- Water:Water Heater-Gas, Water-Public
- Sewer:Septic
Finances and disclosures
- Price:$734,750
- Price per sq. ft.:$202.97
- Tax amount:$5,000
New listings near 5096 Westridge Cir
- New
 $809,900Active4 beds 3 baths3,505 sq. ft.
$809,900Active4 beds 3 baths3,505 sq. ft.7509 S Shoreline, Benton, AR 72019
MLS# 26000161Listed by: HALSEY REAL ESTATE - BENTON - New
 $239,000Active3 beds 2 baths1,427 sq. ft.
$239,000Active3 beds 2 baths1,427 sq. ft.1603 Mccurdy, Benton, AR 72015
MLS# 26000147Listed by: TRUMAN BALL REAL ESTATE - New
 $115,000Active2.02 Acres
$115,000Active2.02 AcresAddress Withheld By Seller, Benton, AR 72015
MLS# 25050329Listed by: KELLER WILLIAMS REALTY PREMIER - New
 $240,000Active3 beds 2 baths2,112 sq. ft.
$240,000Active3 beds 2 baths2,112 sq. ft.Address Withheld By Seller, Benton, AR 72015
MLS# 25050324Listed by: KELLER WILLIAMS REALTY PREMIER - New
 $340,000Active3 beds 2 baths2,112 sq. ft.
$340,000Active3 beds 2 baths2,112 sq. ft.Address Withheld By Seller, Benton, AR 72015
MLS# 25050327Listed by: KELLER WILLIAMS REALTY PREMIER - New
 $239,380Active4 beds 2 baths1,852 sq. ft.
$239,380Active4 beds 2 baths1,852 sq. ft.5008 Cobblefield Cove, Benton, AR 72019
MLS# 25050217Listed by: LENNAR REALTY - New
 $214,300Active4 beds 2 baths1,496 sq. ft.
$214,300Active4 beds 2 baths1,496 sq. ft.5016 Cobblefield Cove, Benton, AR 72019
MLS# 25050218Listed by: LENNAR REALTY - New
 $209,675Active3 beds 2 baths1,355 sq. ft.
$209,675Active3 beds 2 baths1,355 sq. ft.5017 Cobblefield Cove, Benton, AR 72019
MLS# 25050220Listed by: LENNAR REALTY - New
 $209,005Active3 beds 2 baths1,355 sq. ft.
$209,005Active3 beds 2 baths1,355 sq. ft.6641 Hollywood Avenue, Benton, AR 72019
MLS# 25050221Listed by: LENNAR REALTY - New
 $159,000Active3 beds 2 baths1,632 sq. ft.
$159,000Active3 beds 2 baths1,632 sq. ft.1111 E North Street, Benton, AR 72015
MLS# 25050149Listed by: MCKIMMEY ASSOCIATES REALTORS NLR
