521 W Cross St., Benton, AR 72015
Local realty services provided by:ERA Doty Real Estate
521 W Cross St.,Benton, AR 72015
$422,000
- 3 Beds
- 4 Baths
- 4,279 sq. ft.
- Single family
- Active
Listed by: mark chilton, callie woolbright
Office: baxley-penfield-moudy realtors
MLS#:25033090
Source:AR_CARMLS
Price summary
- Price:$422,000
- Price per sq. ft.:$98.62
About this home
What a buy for Downtown Benton! This immaculate home offers you over 4,000 sqft to live, play and entertain! Main floor with over 3.100 sqft has 3 bedrooms, 2 1/2 baths, huge formal living room with a formal dining, big galley kitchen, serving bar with another dining area, hearth room with fireplace, 2 oversized bedrooms and a massive Primary suite! Big windows and great storage and closets throughout! Downstairs is a huge game room/ office/man cave, large enough for all three! Downstairs features another full bath, another fireplace and a safe in addition to closets galore! Kitchen has wall ovens, downdraft stove top, drawers that pull out to both side of bar, extra storage on serving bar! Primary bath has a wall of closets, jacuzzi tub and 24 karat faucets. This custom built home also has features such as temperature controlled foundation vents, basement has double-walls, sprinkler system for the yard, large 2 car garage with a backyard door, gas hook-up for grill on patio. Listed below Appraised Value!! This is Lots of Home in downtown Benton that just needs your personal touches!
Contact an agent
Home facts
- Year built:1982
- Listing ID #:25033090
- Added:136 day(s) ago
- Updated:January 02, 2026 at 03:39 PM
Rooms and interior
- Bedrooms:3
- Total bathrooms:4
- Full bathrooms:3
- Half bathrooms:1
- Living area:4,279 sq. ft.
Heating and cooling
- Cooling:Central Cool-Electric
- Heating:Central Heat-Gas
Structure and exterior
- Roof:Architectural Shingle
- Year built:1982
- Building area:4,279 sq. ft.
- Lot area:0.32 Acres
Utilities
- Water:Water Heater-Gas, Water-Public
- Sewer:Sewer-Public
Finances and disclosures
- Price:$422,000
- Price per sq. ft.:$98.62
- Tax amount:$2,593 (2025)
New listings near 521 W Cross St.
- New
 $809,900Active4 beds 3 baths3,505 sq. ft.
$809,900Active4 beds 3 baths3,505 sq. ft.7509 S Shoreline, Benton, AR 72019
MLS# 26000161Listed by: HALSEY REAL ESTATE - BENTON - New
 $239,000Active3 beds 2 baths1,427 sq. ft.
$239,000Active3 beds 2 baths1,427 sq. ft.1603 Mccurdy, Benton, AR 72015
MLS# 26000147Listed by: TRUMAN BALL REAL ESTATE - New
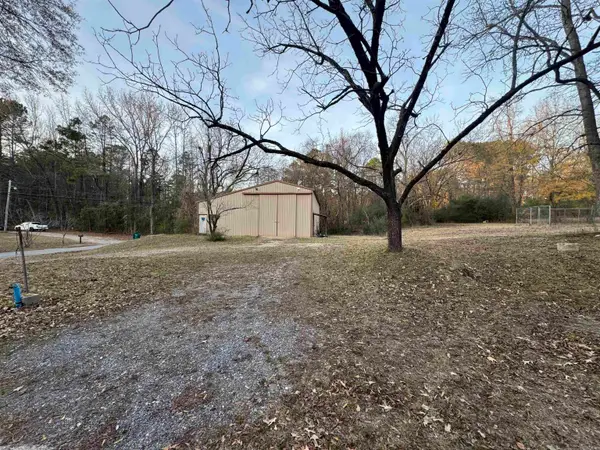 $115,000Active2.02 Acres
$115,000Active2.02 AcresAddress Withheld By Seller, Benton, AR 72015
MLS# 25050329Listed by: KELLER WILLIAMS REALTY PREMIER - New
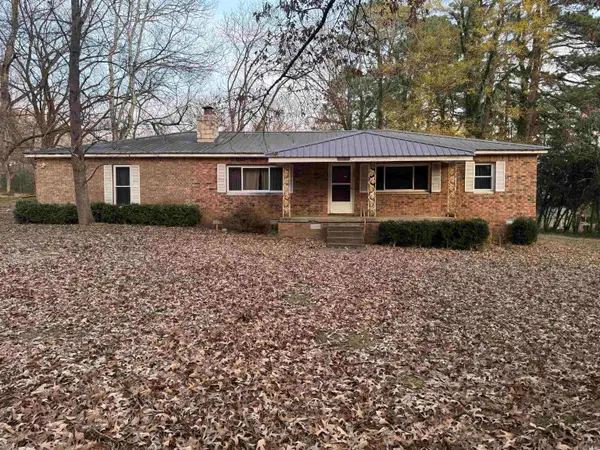 $240,000Active3 beds 2 baths2,112 sq. ft.
$240,000Active3 beds 2 baths2,112 sq. ft.Address Withheld By Seller, Benton, AR 72015
MLS# 25050324Listed by: KELLER WILLIAMS REALTY PREMIER - New
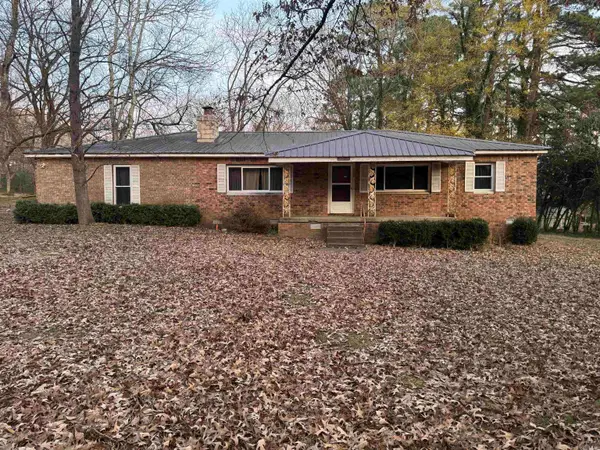 $340,000Active3 beds 2 baths2,112 sq. ft.
$340,000Active3 beds 2 baths2,112 sq. ft.Address Withheld By Seller, Benton, AR 72015
MLS# 25050327Listed by: KELLER WILLIAMS REALTY PREMIER - New
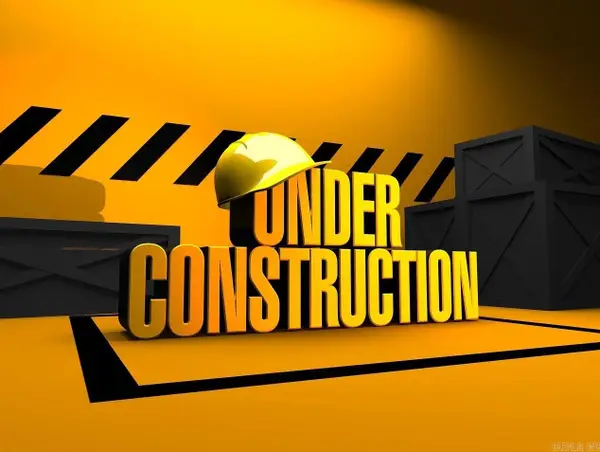 $239,380Active4 beds 2 baths1,852 sq. ft.
$239,380Active4 beds 2 baths1,852 sq. ft.5008 Cobblefield Cove, Benton, AR 72019
MLS# 25050217Listed by: LENNAR REALTY - New
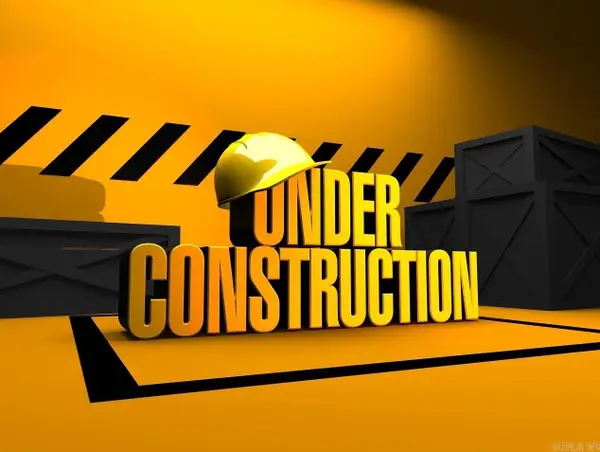 $214,300Active4 beds 2 baths1,496 sq. ft.
$214,300Active4 beds 2 baths1,496 sq. ft.5016 Cobblefield Cove, Benton, AR 72019
MLS# 25050218Listed by: LENNAR REALTY - New
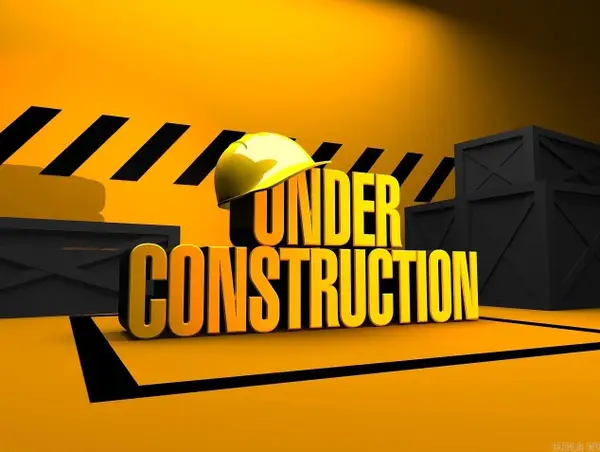 $209,675Active3 beds 2 baths1,355 sq. ft.
$209,675Active3 beds 2 baths1,355 sq. ft.5017 Cobblefield Cove, Benton, AR 72019
MLS# 25050220Listed by: LENNAR REALTY - New
 $209,005Active3 beds 2 baths1,355 sq. ft.
$209,005Active3 beds 2 baths1,355 sq. ft.6641 Hollywood Avenue, Benton, AR 72019
MLS# 25050221Listed by: LENNAR REALTY - New
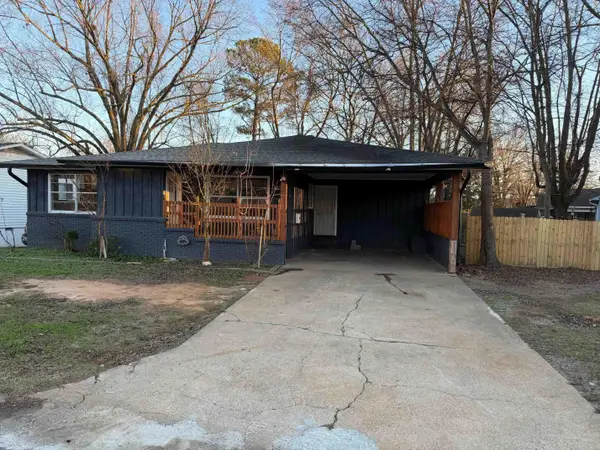 $159,000Active3 beds 2 baths1,632 sq. ft.
$159,000Active3 beds 2 baths1,632 sq. ft.1111 E North Street, Benton, AR 72015
MLS# 25050149Listed by: MCKIMMEY ASSOCIATES REALTORS NLR
