5521 Lexington Avenue, Benton, AR 72019
Local realty services provided by:ERA Doty Real Estate
5521 Lexington Avenue,Benton, AR 72019
$375,000
- 4 Beds
- 3 Baths
- 2,448 sq. ft.
- Single family
- Active
Listed by: james hudson
Office: worth clark realty
MLS#:25011778
Source:AR_CARMLS
Price summary
- Price:$375,000
- Price per sq. ft.:$153.19
- Monthly HOA dues:$48
About this home
Welcome to your dream home! This stunning residence offers the perfect blend of elegance and comfort. Featuring 4 spacious bedrooms and 2.5 bathrooms, this home is designed for both family living and entertaining. Step inside and be greeted by an expansive open-concept living area, boasting soaring high ceilings and beautiful bamboo flooring that creates a warm and inviting atmosphere. The thoughtfully designed split floor plan ensures privacy, with the master suite separate from the additional bedrooms. Prepare culinary delights in the modern kitchen. Enjoy the convenience of a large laundry room, complete with a washer and dryer that conveys with home. Throughout the home, you'll find a combination of durable tile and elegant hardwood flooring, adding a touch of sophistication to every room. The newer roof, provides peace of mind for years to come. Outside, a large, fully fenced backyard offers ample space for outdoor activities and gatherings. The 3-car garage provides plenty of room for vehicles and storage. Located within a gated community, this home offers exclusive access to the Hurricane Lake boat launch and clubhouse. $ 10,000 flooring allowance with accepted offer.
Contact an agent
Home facts
- Year built:2006
- Listing ID #:25011778
- Added:280 day(s) ago
- Updated:January 02, 2026 at 03:39 PM
Rooms and interior
- Bedrooms:4
- Total bathrooms:3
- Full bathrooms:2
- Half bathrooms:1
- Living area:2,448 sq. ft.
Heating and cooling
- Cooling:Central Cool-Electric
- Heating:Central Heat-Gas
Structure and exterior
- Roof:Architectural Shingle
- Year built:2006
- Building area:2,448 sq. ft.
- Lot area:0.3 Acres
Schools
- High school:Bryant
Utilities
- Water:Water Heater-Gas, Water-Public
- Sewer:Sewer-Public
Finances and disclosures
- Price:$375,000
- Price per sq. ft.:$153.19
- Tax amount:$3,028 (2024)
New listings near 5521 Lexington Avenue
- New
 $809,900Active4 beds 3 baths3,505 sq. ft.
$809,900Active4 beds 3 baths3,505 sq. ft.7509 S Shoreline, Benton, AR 72019
MLS# 26000161Listed by: HALSEY REAL ESTATE - BENTON - New
 $239,000Active3 beds 2 baths1,427 sq. ft.
$239,000Active3 beds 2 baths1,427 sq. ft.1603 Mccurdy, Benton, AR 72015
MLS# 26000147Listed by: TRUMAN BALL REAL ESTATE - New
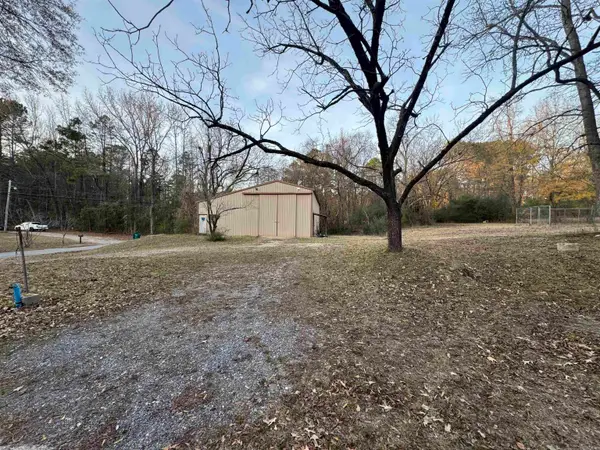 $115,000Active2.02 Acres
$115,000Active2.02 AcresAddress Withheld By Seller, Benton, AR 72015
MLS# 25050329Listed by: KELLER WILLIAMS REALTY PREMIER - New
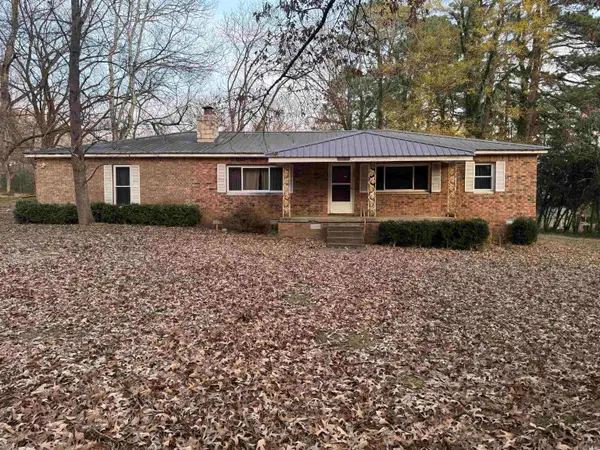 $240,000Active3 beds 2 baths2,112 sq. ft.
$240,000Active3 beds 2 baths2,112 sq. ft.Address Withheld By Seller, Benton, AR 72015
MLS# 25050324Listed by: KELLER WILLIAMS REALTY PREMIER - New
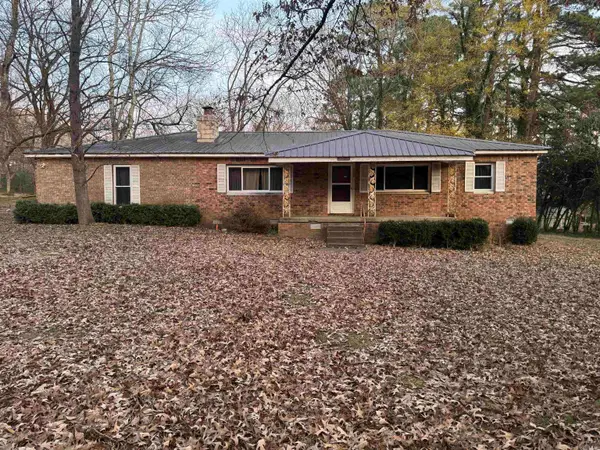 $340,000Active3 beds 2 baths2,112 sq. ft.
$340,000Active3 beds 2 baths2,112 sq. ft.Address Withheld By Seller, Benton, AR 72015
MLS# 25050327Listed by: KELLER WILLIAMS REALTY PREMIER - New
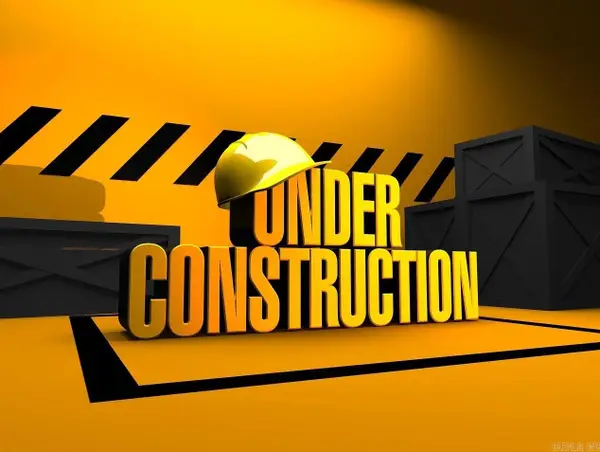 $239,380Active4 beds 2 baths1,852 sq. ft.
$239,380Active4 beds 2 baths1,852 sq. ft.5008 Cobblefield Cove, Benton, AR 72019
MLS# 25050217Listed by: LENNAR REALTY - New
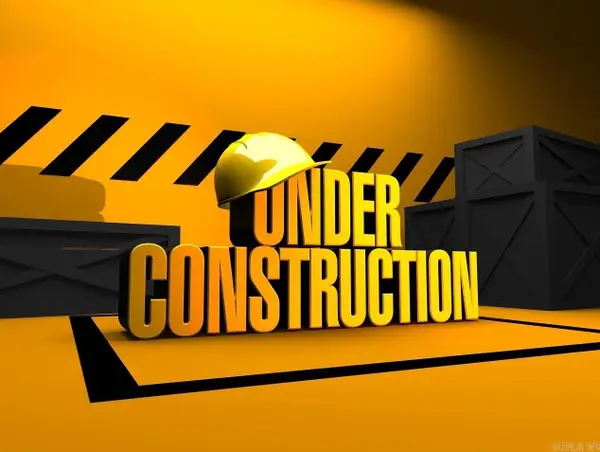 $214,300Active4 beds 2 baths1,496 sq. ft.
$214,300Active4 beds 2 baths1,496 sq. ft.5016 Cobblefield Cove, Benton, AR 72019
MLS# 25050218Listed by: LENNAR REALTY - New
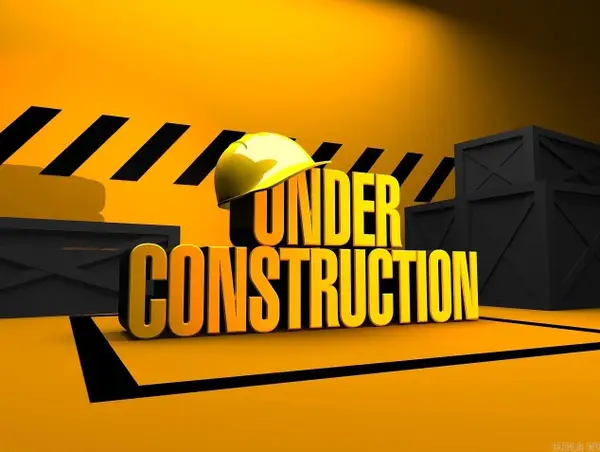 $209,675Active3 beds 2 baths1,355 sq. ft.
$209,675Active3 beds 2 baths1,355 sq. ft.5017 Cobblefield Cove, Benton, AR 72019
MLS# 25050220Listed by: LENNAR REALTY - New
 $209,005Active3 beds 2 baths1,355 sq. ft.
$209,005Active3 beds 2 baths1,355 sq. ft.6641 Hollywood Avenue, Benton, AR 72019
MLS# 25050221Listed by: LENNAR REALTY - New
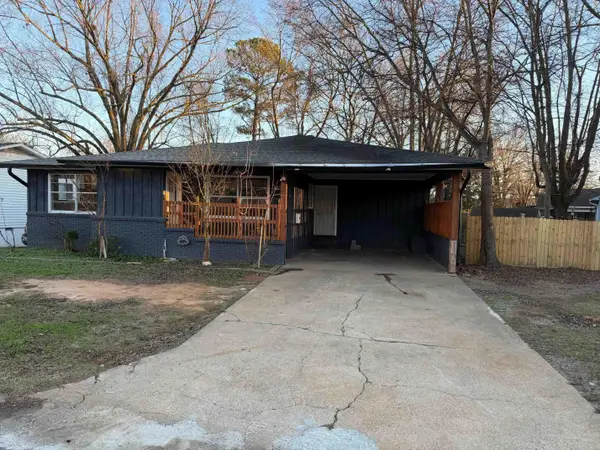 $159,000Active3 beds 2 baths1,632 sq. ft.
$159,000Active3 beds 2 baths1,632 sq. ft.1111 E North Street, Benton, AR 72015
MLS# 25050149Listed by: MCKIMMEY ASSOCIATES REALTORS NLR
