Local realty services provided by:ERA TEAM Real Estate
5603 Lexington Avenue,Benton, AR 72019
$579,000
- 4 Beds
- 4 Baths
- 3,020 sq. ft.
- Single family
- Active
Listed by: amanda white
Office: anchor & oak realty group
MLS#:26003884
Source:AR_CARMLS
Price summary
- Price:$579,000
- Price per sq. ft.:$191.72
- Monthly HOA dues:$70
About this home
This custom-built luxury home sits on a prime corner lot near the back gated entrance of Hurricane Lake Estates, offering quick access to neighborhood amenities including a pool, tennis and pickleball courts, playgrounds, splash pads, and more. Inside, tall ceilings & large picture windows create a bright, open feel throughout. The kitchen is beautifully appointed with high-end appliances, quartz countertops, & custom soft-close cabinetry with built-in storage, plus a spacious walk-in pantry featuring a window & appliance outlets. The private primary suite is a true retreat with a custom stained ceiling, spa-like bath with soaking tub, oversized walk-in shower, toe-kick lighting, & a closet that connects directly to the laundry room. Three additional bedrooms, with a full and half bath, are located on the main level. Upstairs, a large bonus room with a full bath offers flexible use as a 5th bedroom or second living space, & massive attic storage adds rare convenience. Outside, enjoy a fully fenced backyard with a large patio, fireplace, TV space, and room to expand with a future outdoor kitchen. A side-load 3-car garage provides ample parking. This home truly checks ALL the boxes!
Contact an agent
Home facts
- Year built:2025
- Listing ID #:26003884
- Added:344 day(s) ago
- Updated:January 31, 2026 at 03:35 PM
Rooms and interior
- Bedrooms:4
- Total bathrooms:4
- Full bathrooms:3
- Half bathrooms:1
- Living area:3,020 sq. ft.
Heating and cooling
- Cooling:Central Cool-Electric, Mini Split
- Heating:Central Heat-Gas, Mini Split
Structure and exterior
- Roof:Architectural Shingle
- Year built:2025
- Building area:3,020 sq. ft.
- Lot area:0.3 Acres
Utilities
- Water:Water Heater-Gas, Water-Public
- Sewer:Sewer-Public
Finances and disclosures
- Price:$579,000
- Price per sq. ft.:$191.72
New listings near 5603 Lexington Avenue
- New
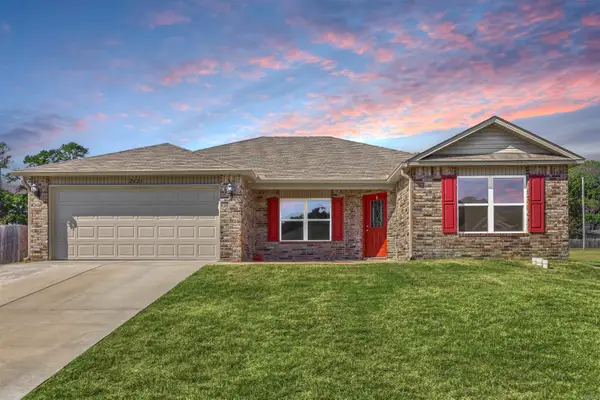 $229,900Active4 beds 2 baths1,600 sq. ft.
$229,900Active4 beds 2 baths1,600 sq. ft.2421 Kenneth Dr., Benton, AR 72015
MLS# 26003967Listed by: REAL BROKER - New
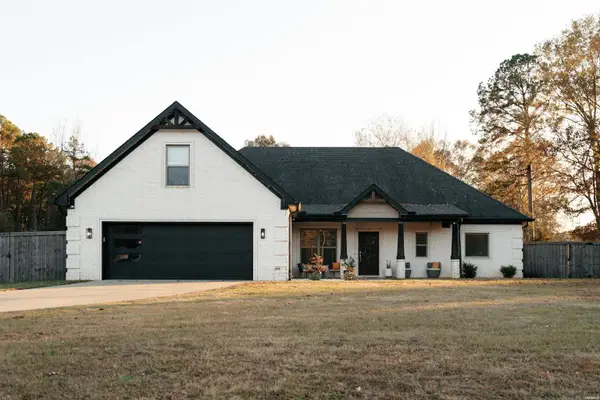 $579,000Active4 beds 2 baths2,807 sq. ft.
$579,000Active4 beds 2 baths2,807 sq. ft.1601 Huntley, Benton, AR 72015
MLS# 153968Listed by: HOT SPRINGS REALTY - New
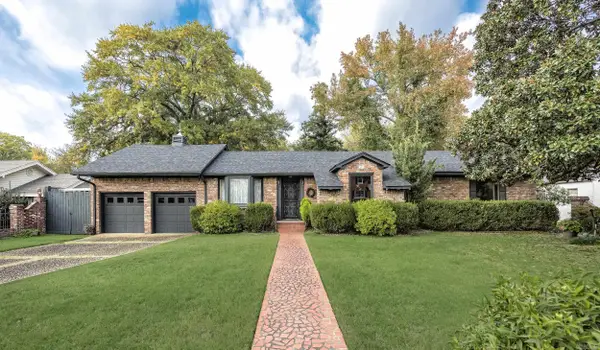 $340,000Active3 beds 2 baths3,016 sq. ft.
$340,000Active3 beds 2 baths3,016 sq. ft.423 W Narroway Street, Benton, AR 72015
MLS# 26003902Listed by: KELLER WILLIAMS REALTY - New
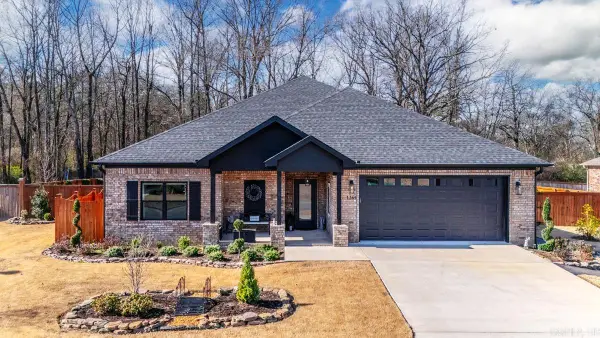 $425,000Active3 beds 2 baths2,285 sq. ft.
$425,000Active3 beds 2 baths2,285 sq. ft.1265 Essex Drive, Benton, AR 72019
MLS# 26003862Listed by: BERKSHIRE HATHAWAY HOMESERVICES ARKANSAS REALTY - New
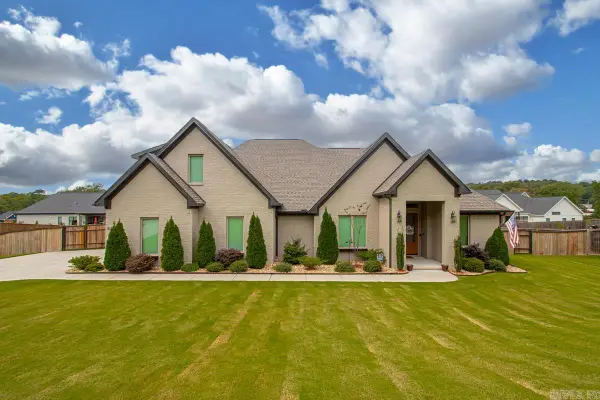 $529,900Active4 beds 3 baths2,800 sq. ft.
$529,900Active4 beds 3 baths2,800 sq. ft.838 Belle Grove Loop, Benton, AR 72019
MLS# 26003858Listed by: HALSEY REAL ESTATE - BENTON - New
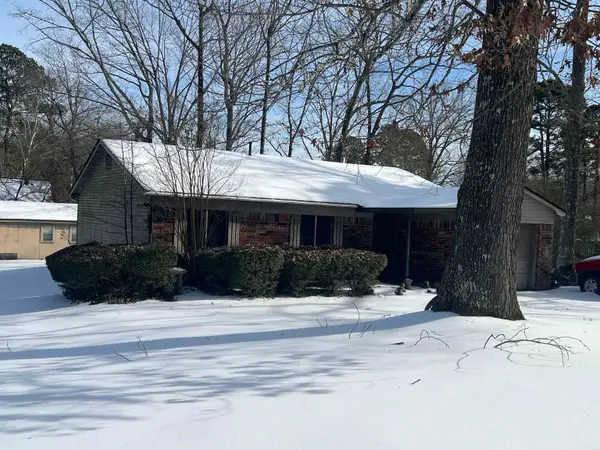 $160,000Active3 beds 2 baths1,197 sq. ft.
$160,000Active3 beds 2 baths1,197 sq. ft.901 Brookview, Benton, AR 72015
MLS# 26003846Listed by: MOORE AND CO., REALTORS - BENTON - New
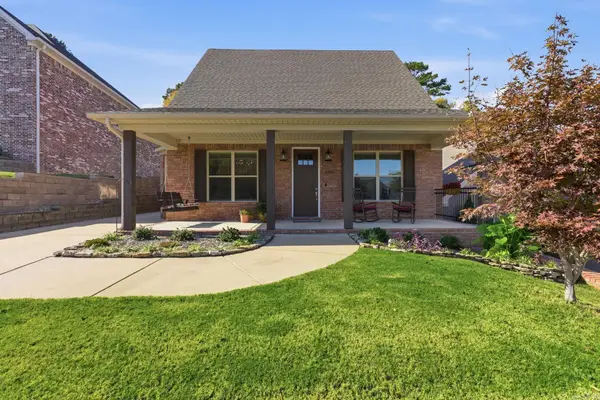 $399,000Active3 beds 3 baths2,206 sq. ft.
$399,000Active3 beds 3 baths2,206 sq. ft.4308 Boardwalk, Benton, AR 72019
MLS# 26003841Listed by: REALTY SOLUTION - New
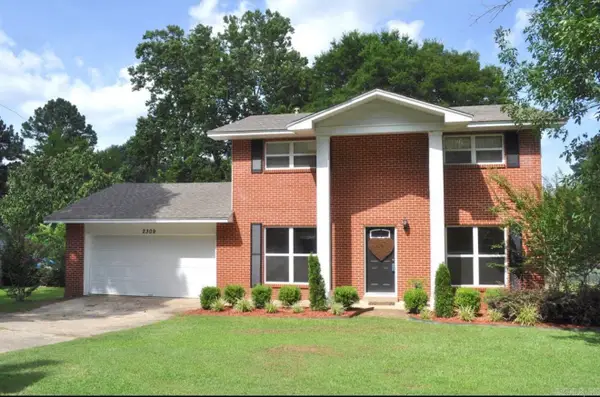 $300,000Active3 beds 2 baths1,728 sq. ft.
$300,000Active3 beds 2 baths1,728 sq. ft.2309 W Lakeview Drive, Benton, AR 72015
MLS# 26003785Listed by: KELLER WILLIAMS REALTY - New
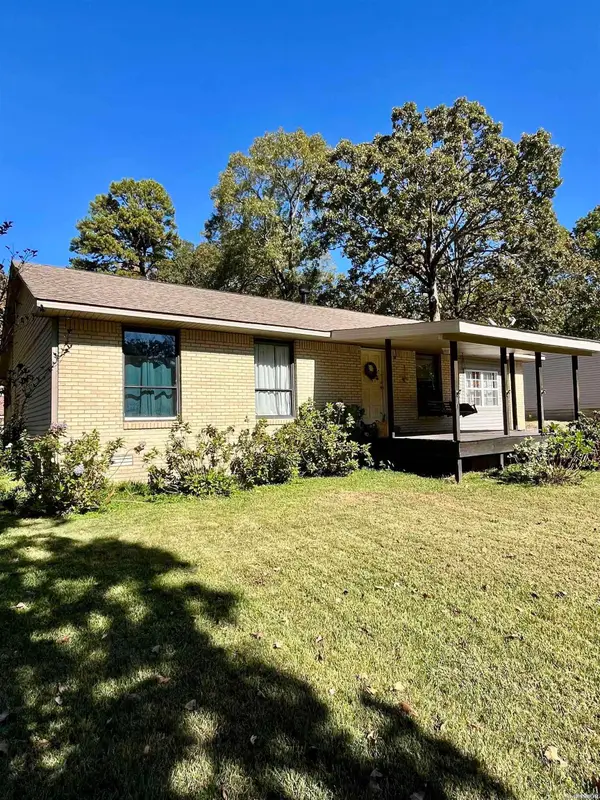 $215,000Active3 beds 2 baths1,824 sq. ft.
$215,000Active3 beds 2 baths1,824 sq. ft.2540 Lakeside Drive, Benton, AR 72019
MLS# 153953Listed by: HALSEY REAL ESTATE-BENTON - New
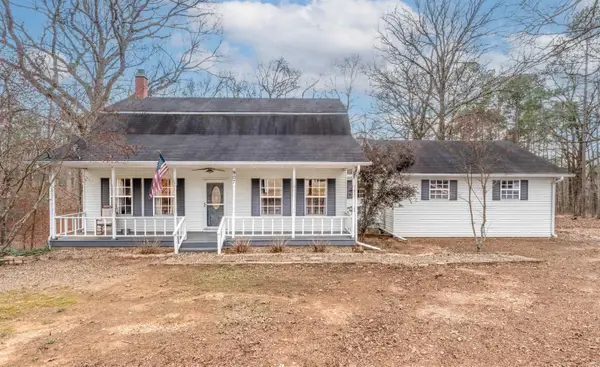 $325,000Active3 beds 2 baths1,752 sq. ft.
$325,000Active3 beds 2 baths1,752 sq. ft.Address Withheld By Seller, Benton, AR 72019
MLS# 26003741Listed by: CRYE-LEIKE REALTORS BENTON BRANCH

