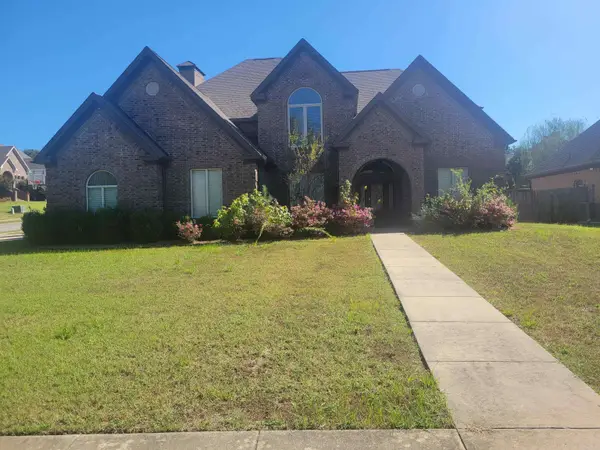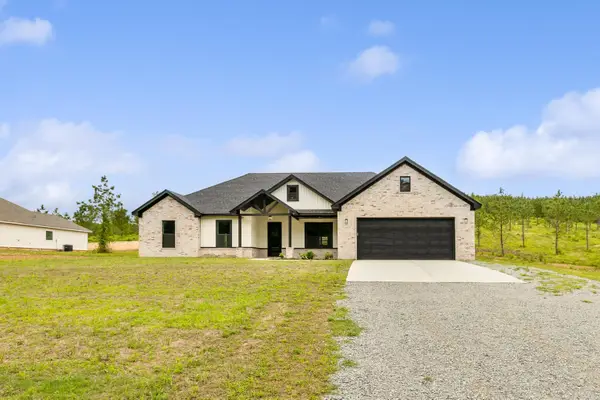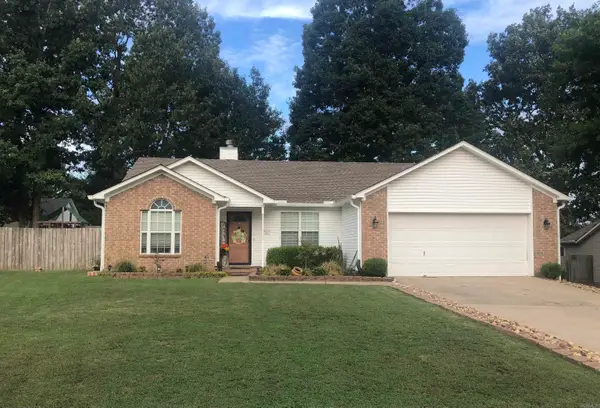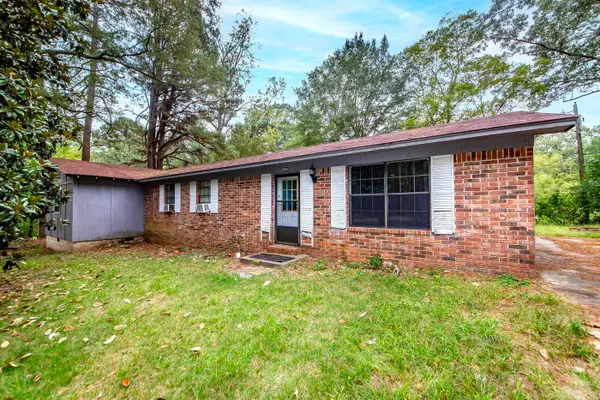5721 Riviera Drive, Benton, AR 72019
Local realty services provided by:ERA Doty Real Estate
Listed by:dawn scott
Office:janet jones company
MLS#:25040092
Source:AR_CARMLS
Price summary
- Price:$595,000
- Price per sq. ft.:$179
- Monthly HOA dues:$60
About this home
This stunning home in Hurricane Lake Estates blends elegance, comfort, thoughtful updates, and a wonderful lake view. A stamped driveway and manicured landscaping set the tone, while inside, 10-foot ceilings, new LVP floors, a charming stone fireplace with a brand-new mantle, and a formal dining room create an inviting atmosphere for everyday living or entertaining. Designed to live like a one-level, the main floor features a spacious primary suite complete with an office, laundry, and living area, along with three additional bedrooms. Upstairs, a bonus playroom offers flexible space for work or play. The garage and 8x10 shop feature sleek epoxy floors, with recent improvements including a bonus room, new HVAC, hot water heater, and a full house generator. Outdoors, the oversized backyard offers a private retreat with a shaded back porch, mature trees, and a fully fenced yard with wrought iron accents in front and wood fencing along the sides and rear. Truly a rare find you won’t want to miss!
Contact an agent
Home facts
- Year built:2001
- Listing ID #:25040092
- Added:1 day(s) ago
- Updated:October 06, 2025 at 10:16 PM
Rooms and interior
- Bedrooms:4
- Total bathrooms:3
- Full bathrooms:3
- Living area:3,324 sq. ft.
Heating and cooling
- Cooling:Central Cool-Electric
- Heating:Central Heat-Electric
Structure and exterior
- Roof:Architectural Shingle
- Year built:2001
- Building area:3,324 sq. ft.
- Lot area:0.62 Acres
Schools
- High school:Bryant
- Middle school:Bryant
- Elementary school:Salem
Utilities
- Water:Water-Public
- Sewer:Sewer-Public
Finances and disclosures
- Price:$595,000
- Price per sq. ft.:$179
- Tax amount:$4,145
New listings near 5721 Riviera Drive
- New
 $4,500,000Active15.31 Acres
$4,500,000Active15.31 Acres15.31 acres Interstate 30 South, Benton, AR 72015
MLS# 25040131Listed by: CENTURY 21 PARKER & SCROGGINS REALTY - BRYANT - New
 $224,900Active4 beds 2 baths2,017 sq. ft.
$224,900Active4 beds 2 baths2,017 sq. ft.1212 W Jackman Street, Benton, AR 72015
MLS# 25040119Listed by: BAXLEY-PENFIELD-MOUDY REALTORS - New
 $450,000Active4 beds 4 baths3,022 sq. ft.
$450,000Active4 beds 4 baths3,022 sq. ft.8010 Worth Avenue, Benton, AR 72019
MLS# 25040099Listed by: LOTUS REALTY - New
 $374,900Active4 beds 2 baths2,010 sq. ft.
$374,900Active4 beds 2 baths2,010 sq. ft.Address Withheld By Seller, Benton, AR 72019
MLS# 25039978Listed by: IREALTY ARKANSAS - BENTON  $212,000Pending3 beds 2 baths1,440 sq. ft.
$212,000Pending3 beds 2 baths1,440 sq. ft.2619 Valley Forge Drive, Benton, AR 72015
MLS# 25039971Listed by: CENTURY 21 PARKER & SCROGGINS REALTY - BENTON- New
 $99,000Active4 beds 2 baths1,802 sq. ft.
$99,000Active4 beds 2 baths1,802 sq. ft.2423 S Chatfield Road, Benton, AR 72011
MLS# 25039967Listed by: KELLER WILLIAMS REALTY HOT SPRINGS - New
 $650,000Active4 beds 3 baths4,278 sq. ft.
$650,000Active4 beds 3 baths4,278 sq. ft.5806 Highway 5, Benton, AR 72019
MLS# 25039915Listed by: BAXLEY-PENFIELD-MOUDY REALTORS - New
 $750,000Active4 beds 4 baths5,160 sq. ft.
$750,000Active4 beds 4 baths5,160 sq. ft.5812 Highway 5, Benton, AR 72019
MLS# 25039916Listed by: BAXLEY-PENFIELD-MOUDY REALTORS - New
 $1,350,000Active7 beds 8 baths9,438 sq. ft.
$1,350,000Active7 beds 8 baths9,438 sq. ft.5812 & 5806 Highway 5, Benton, AR 72019
MLS# 25039917Listed by: BAXLEY-PENFIELD-MOUDY REALTORS
