5949 Nickel Bill James Road, Benton, AR 72019
Local realty services provided by:ERA Doty Real Estate
Listed by: greg calaway
Office: baxley-penfield-moudy realtors
MLS#:25039505
Source:AR_CARMLS
Price summary
- Price:$670,000
- Price per sq. ft.:$174.03
About this home
Look at this LIKE NEW HOME built in 2023.The home offers the perfect blend of space, comfort, and natural beauty on over 2 acres with 1 acre beautifully sodded.The home features include stunning high ceilings, open concept living and large windows over looking a beautiful backyard.The open layout highlights the generous living area with tons of natural light and a kitchen with high-end finishes such as quartz countertops and custom cabinetry. The primary suite is located on the main floor with an additional bedroom perfect for a nursey or guest room as well as an additional full bathroom.Upstairs you will find 2 spacious bedrooms, a full bathroom and a second living area.The home also has a newly finished 800 sq ft walkout basement, great for a game room or extra living space. This area leads to a covered patio and the fenced in backyard.The three-car garage provides ample storage for vehicles and outdoor equipment. This stunning home has been designed for both comfort and functionality as well as providing multiple spaces for entertaining all while enjoying this beautiful, natural setting.MOTIVATED SELLERS
Contact an agent
Home facts
- Year built:2023
- Listing ID #:25039505
- Added:147 day(s) ago
- Updated:January 02, 2026 at 03:39 PM
Rooms and interior
- Bedrooms:4
- Total bathrooms:3
- Full bathrooms:3
- Living area:3,850 sq. ft.
Heating and cooling
- Cooling:Central Cool-Electric
- Heating:Central Heat-Electric
Structure and exterior
- Roof:Architectural Shingle, Composition
- Year built:2023
- Building area:3,850 sq. ft.
- Lot area:2.16 Acres
Utilities
- Sewer:Septic
Finances and disclosures
- Price:$670,000
- Price per sq. ft.:$174.03
- Tax amount:$3,815
New listings near 5949 Nickel Bill James Road
- New
 $809,900Active4 beds 3 baths3,505 sq. ft.
$809,900Active4 beds 3 baths3,505 sq. ft.7509 S Shoreline, Benton, AR 72019
MLS# 26000161Listed by: HALSEY REAL ESTATE - BENTON - New
 $239,000Active3 beds 2 baths1,427 sq. ft.
$239,000Active3 beds 2 baths1,427 sq. ft.1603 Mccurdy, Benton, AR 72015
MLS# 26000147Listed by: TRUMAN BALL REAL ESTATE - New
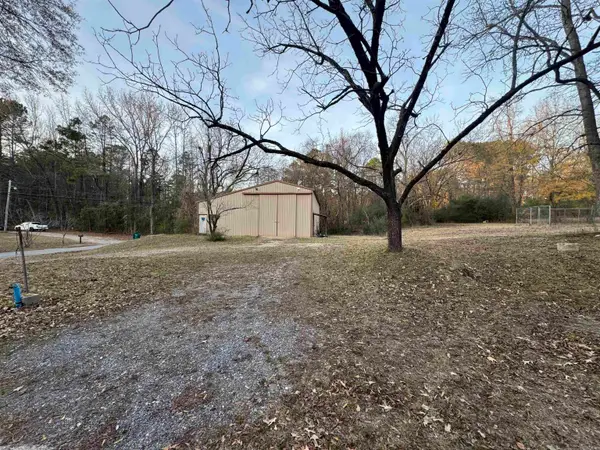 $115,000Active2.02 Acres
$115,000Active2.02 AcresAddress Withheld By Seller, Benton, AR 72015
MLS# 25050329Listed by: KELLER WILLIAMS REALTY PREMIER - New
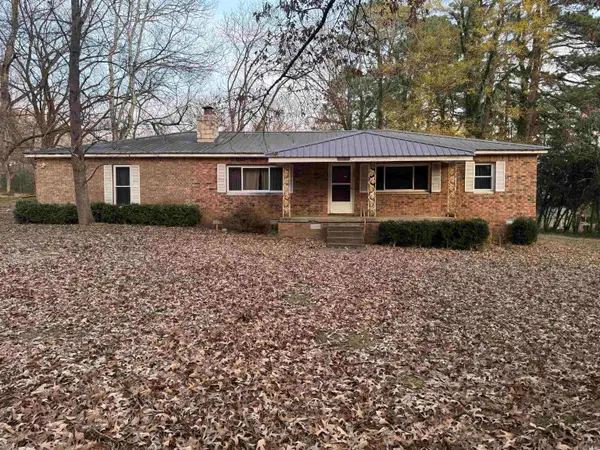 $240,000Active3 beds 2 baths2,112 sq. ft.
$240,000Active3 beds 2 baths2,112 sq. ft.Address Withheld By Seller, Benton, AR 72015
MLS# 25050324Listed by: KELLER WILLIAMS REALTY PREMIER - New
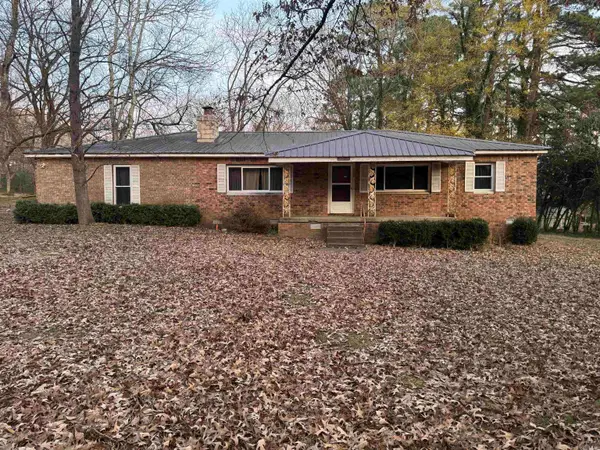 $340,000Active3 beds 2 baths2,112 sq. ft.
$340,000Active3 beds 2 baths2,112 sq. ft.Address Withheld By Seller, Benton, AR 72015
MLS# 25050327Listed by: KELLER WILLIAMS REALTY PREMIER - New
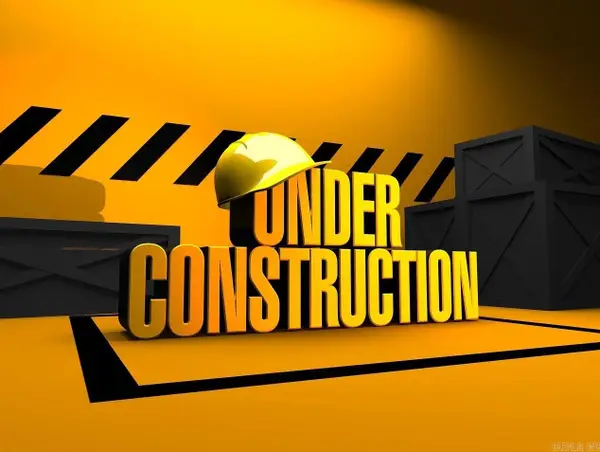 $239,380Active4 beds 2 baths1,852 sq. ft.
$239,380Active4 beds 2 baths1,852 sq. ft.5008 Cobblefield Cove, Benton, AR 72019
MLS# 25050217Listed by: LENNAR REALTY - New
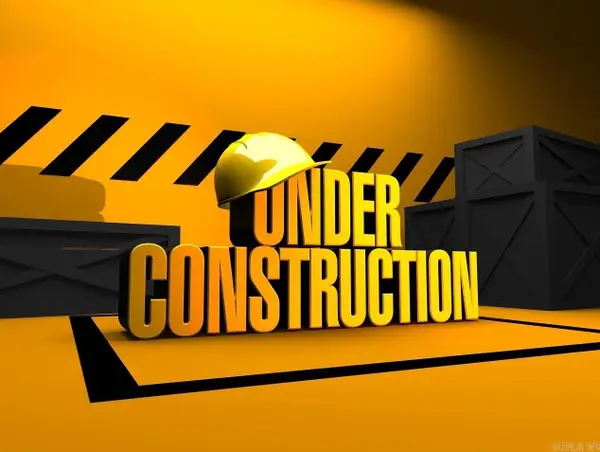 $214,300Active4 beds 2 baths1,496 sq. ft.
$214,300Active4 beds 2 baths1,496 sq. ft.5016 Cobblefield Cove, Benton, AR 72019
MLS# 25050218Listed by: LENNAR REALTY - New
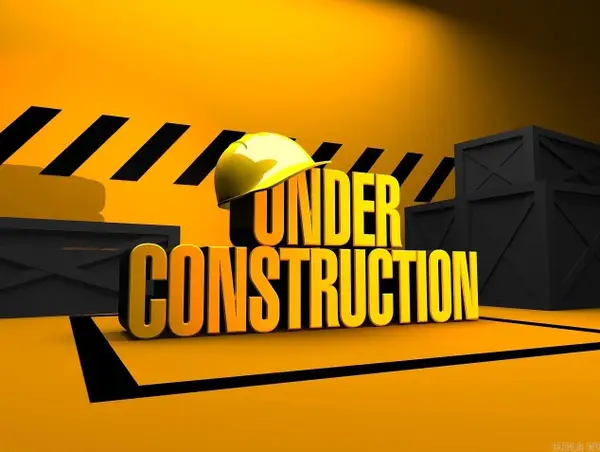 $209,675Active3 beds 2 baths1,355 sq. ft.
$209,675Active3 beds 2 baths1,355 sq. ft.5017 Cobblefield Cove, Benton, AR 72019
MLS# 25050220Listed by: LENNAR REALTY - New
 $209,005Active3 beds 2 baths1,355 sq. ft.
$209,005Active3 beds 2 baths1,355 sq. ft.6641 Hollywood Avenue, Benton, AR 72019
MLS# 25050221Listed by: LENNAR REALTY - New
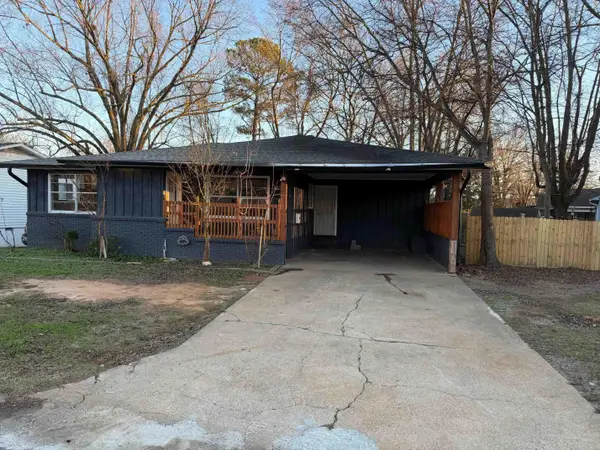 $159,000Active3 beds 2 baths1,632 sq. ft.
$159,000Active3 beds 2 baths1,632 sq. ft.1111 E North Street, Benton, AR 72015
MLS# 25050149Listed by: MCKIMMEY ASSOCIATES REALTORS NLR
