6121 Westminster, Benton, AR 72019
Local realty services provided by:ERA Doty Real Estate
6121 Westminster,Benton, AR 72019
$339,900
- 4 Beds
- 2 Baths
- 2,170 sq. ft.
- Single family
- Active
Listed by: amanda elrod, amanda elrod
Office: keller williams realty premier
MLS#:25045638
Source:AR_CARMLS
Price summary
- Price:$339,900
- Price per sq. ft.:$156.64
- Monthly HOA dues:$60
About this home
UPDATED ONE LEVEL HOME IN HURRICANE LAKE ESTATES UNDER $350,000! The inviting foyer opens to a beautiful living room with hardwood floors, tall ceiling, and a gas fireplace. The kitchen shines with new granite countertops, backsplash, lighting, flooring, freshly painted cabinets, and a custom-built island. Enjoy a split floor plan with a private primary suite offering a double vanity and walk-in closet, plus large guest rooms with hardwood floors (no carpet anywhere in home). Guest room near the kitchen would also make a great office, playroom, or formal dining space. Major updates include a new roof (2022), new HVAC (2022), new flooring and countertops (2022), fresh interior paint, and refreshed front landscaping. The large backyard features a huge covered porch and full fencing with a double gate. Enjoy a lake view along with all the neighborhood amenities including pool, lake access, pickleball courts, play ground and more! Bryant Schools! Current mortgage rate of 4.5% and assumable through VA!!!
Contact an agent
Home facts
- Year built:2000
- Listing ID #:25045638
- Added:48 day(s) ago
- Updated:January 02, 2026 at 03:39 PM
Rooms and interior
- Bedrooms:4
- Total bathrooms:2
- Full bathrooms:2
- Living area:2,170 sq. ft.
Heating and cooling
- Cooling:Central Cool-Electric
- Heating:Central Heat-Gas
Structure and exterior
- Roof:Architectural Shingle
- Year built:2000
- Building area:2,170 sq. ft.
- Lot area:0.32 Acres
Schools
- High school:Bryant
- Middle school:Bryant
- Elementary school:Salem
Utilities
- Water:Water Heater-Gas, Water-Public
- Sewer:Sewer-Public
Finances and disclosures
- Price:$339,900
- Price per sq. ft.:$156.64
- Tax amount:$2,904 (2024)
New listings near 6121 Westminster
- New
 $809,900Active4 beds 3 baths3,505 sq. ft.
$809,900Active4 beds 3 baths3,505 sq. ft.7509 S Shoreline, Benton, AR 72019
MLS# 26000161Listed by: HALSEY REAL ESTATE - BENTON - New
 $239,000Active3 beds 2 baths1,427 sq. ft.
$239,000Active3 beds 2 baths1,427 sq. ft.1603 Mccurdy, Benton, AR 72015
MLS# 26000147Listed by: TRUMAN BALL REAL ESTATE - New
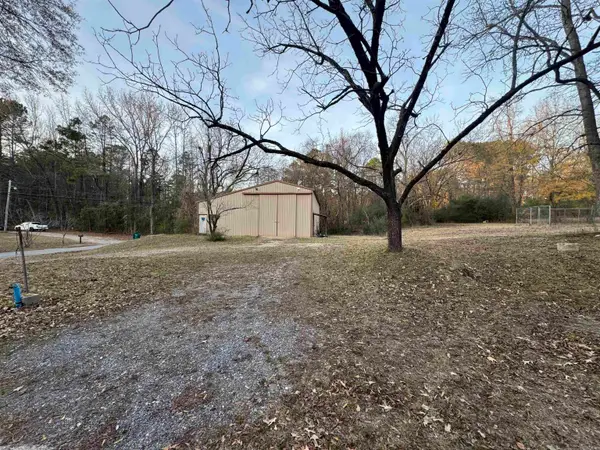 $115,000Active2.02 Acres
$115,000Active2.02 AcresAddress Withheld By Seller, Benton, AR 72015
MLS# 25050329Listed by: KELLER WILLIAMS REALTY PREMIER - New
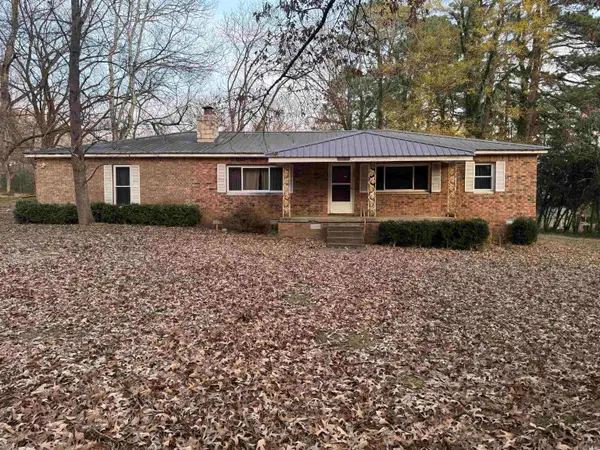 $240,000Active3 beds 2 baths2,112 sq. ft.
$240,000Active3 beds 2 baths2,112 sq. ft.Address Withheld By Seller, Benton, AR 72015
MLS# 25050324Listed by: KELLER WILLIAMS REALTY PREMIER - New
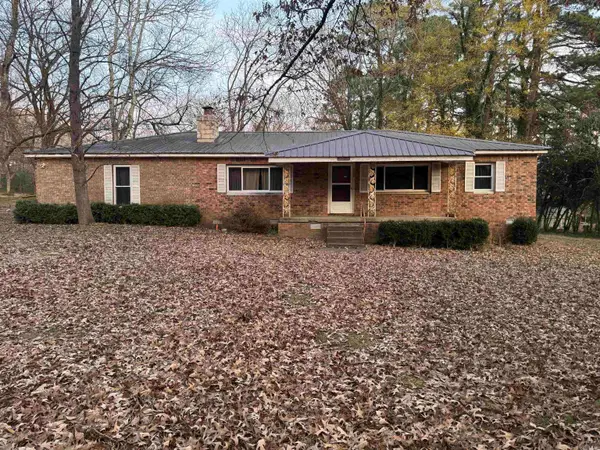 $340,000Active3 beds 2 baths2,112 sq. ft.
$340,000Active3 beds 2 baths2,112 sq. ft.Address Withheld By Seller, Benton, AR 72015
MLS# 25050327Listed by: KELLER WILLIAMS REALTY PREMIER - New
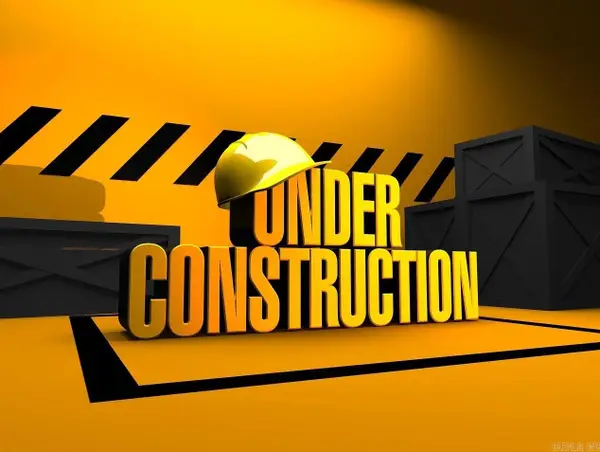 $239,380Active4 beds 2 baths1,852 sq. ft.
$239,380Active4 beds 2 baths1,852 sq. ft.5008 Cobblefield Cove, Benton, AR 72019
MLS# 25050217Listed by: LENNAR REALTY - New
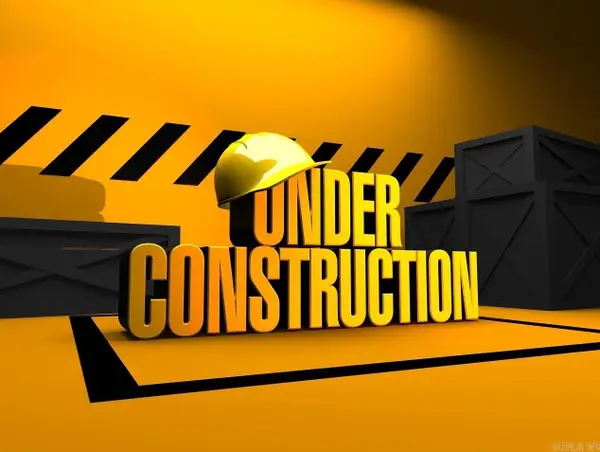 $214,300Active4 beds 2 baths1,496 sq. ft.
$214,300Active4 beds 2 baths1,496 sq. ft.5016 Cobblefield Cove, Benton, AR 72019
MLS# 25050218Listed by: LENNAR REALTY - New
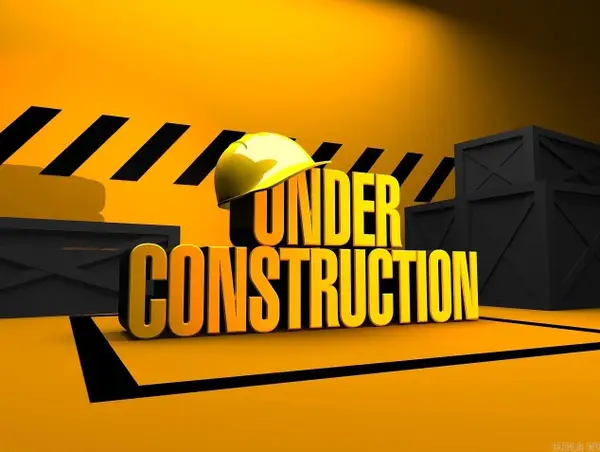 $209,675Active3 beds 2 baths1,355 sq. ft.
$209,675Active3 beds 2 baths1,355 sq. ft.5017 Cobblefield Cove, Benton, AR 72019
MLS# 25050220Listed by: LENNAR REALTY - New
 $209,005Active3 beds 2 baths1,355 sq. ft.
$209,005Active3 beds 2 baths1,355 sq. ft.6641 Hollywood Avenue, Benton, AR 72019
MLS# 25050221Listed by: LENNAR REALTY - New
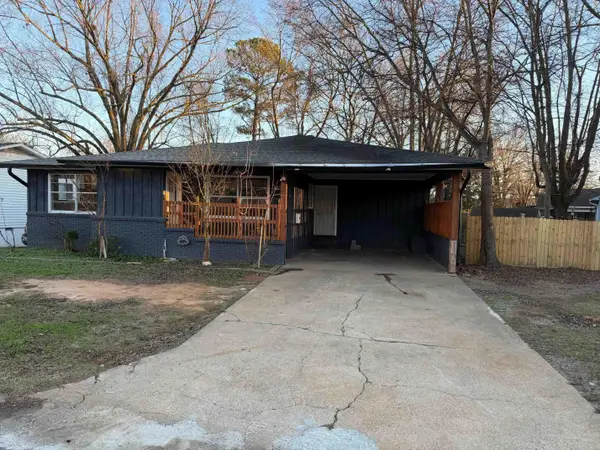 $159,000Active3 beds 2 baths1,632 sq. ft.
$159,000Active3 beds 2 baths1,632 sq. ft.1111 E North Street, Benton, AR 72015
MLS# 25050149Listed by: MCKIMMEY ASSOCIATES REALTORS NLR
