Local realty services provided by:ERA Doty Real Estate
6208 Westminster Avenue,Benton, AR 72019
$915,000
- 4 Beds
- 6 Baths
- 5,800 sq. ft.
- Single family
- Active
Listed by: rachelle smith
Office: epique realty
MLS#:25042339
Source:AR_CARMLS
Price summary
- Price:$915,000
- Price per sq. ft.:$157.76
- Monthly HOA dues:$70
About this home
Stunning lakefront home on Hurricane Lake featuring four bedrooms, four full baths, and two half baths. A grand double staircase welcomes you into the formal living room with a striking fireplace and sweeping lake views. The gourmet kitchen offers a breakfast bar, separate dining area, and connects to a den with a projector and screen. The main level also includes an office, primary suite, two half baths, and a wet bar with a mini fridge. Upstairs you’ll find three bedrooms, three full baths, and a spacious game room with a bar and mini fridge. Enjoy all new vinyl flooring on the main level and the serenity of a fully stocked lake, replenished monthly in spring and summer. Located within walking distance of the renowned Heart Hospital, this home blends luxury, convenience, and the best of lakeside living. Schedule your private showing today and experience all this home has to offer. SELLER IS PROVIDING $50,000 TOWARDS SELLER CONCESSIONS AND UPDATES.
Contact an agent
Home facts
- Year built:2000
- Listing ID #:25042339
- Added:100 day(s) ago
- Updated:January 29, 2026 at 04:10 PM
Rooms and interior
- Bedrooms:4
- Total bathrooms:6
- Full bathrooms:4
- Half bathrooms:2
- Living area:5,800 sq. ft.
Heating and cooling
- Cooling:Central Cool-Electric
- Heating:Central Heat-Gas
Structure and exterior
- Roof:Architectural Shingle
- Year built:2000
- Building area:5,800 sq. ft.
- Lot area:0.64 Acres
Utilities
- Water:Water Heater-Gas, Water-Public
- Sewer:Sewer-Public
Finances and disclosures
- Price:$915,000
- Price per sq. ft.:$157.76
- Tax amount:$6,944
New listings near 6208 Westminster Avenue
- New
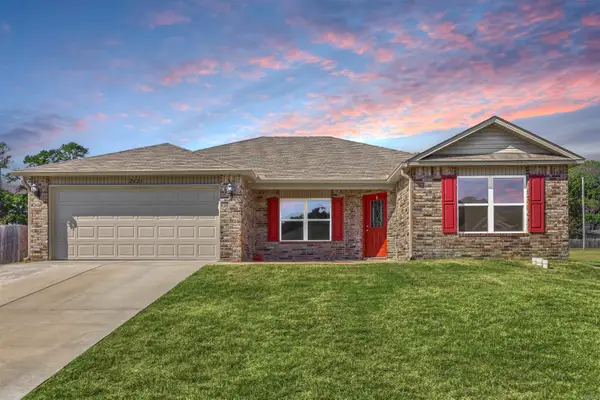 $229,900Active4 beds 2 baths1,600 sq. ft.
$229,900Active4 beds 2 baths1,600 sq. ft.2421 Kenneth Dr., Benton, AR 72015
MLS# 26003967Listed by: REAL BROKER - New
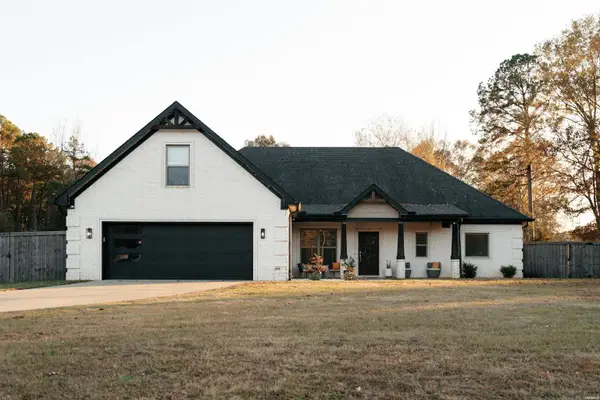 $579,000Active4 beds 2 baths2,807 sq. ft.
$579,000Active4 beds 2 baths2,807 sq. ft.1601 Huntley, Benton, AR 72015
MLS# 153968Listed by: HOT SPRINGS REALTY - New
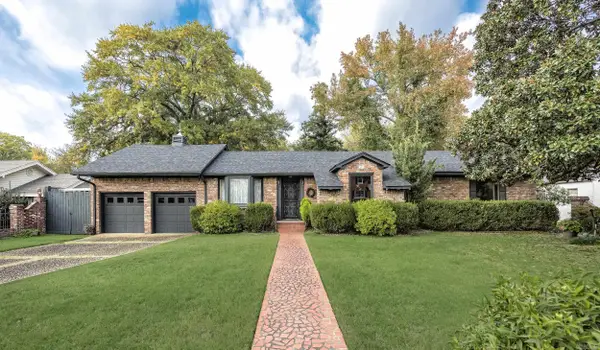 $340,000Active3 beds 2 baths3,016 sq. ft.
$340,000Active3 beds 2 baths3,016 sq. ft.423 W Narroway Street, Benton, AR 72015
MLS# 26003902Listed by: KELLER WILLIAMS REALTY - New
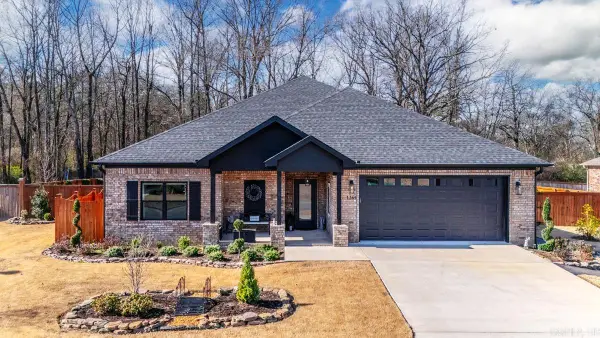 $425,000Active3 beds 2 baths2,285 sq. ft.
$425,000Active3 beds 2 baths2,285 sq. ft.1265 Essex Drive, Benton, AR 72019
MLS# 26003862Listed by: BERKSHIRE HATHAWAY HOMESERVICES ARKANSAS REALTY - New
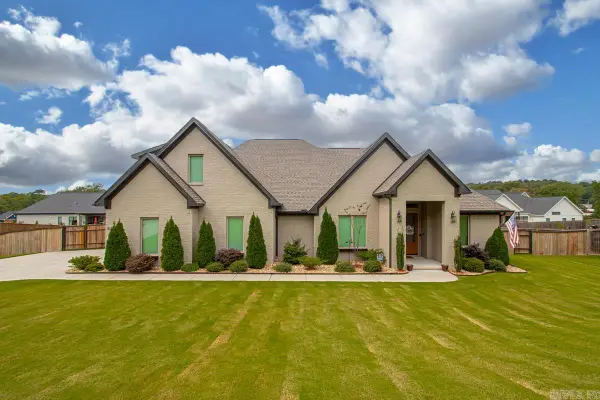 $529,900Active4 beds 3 baths2,800 sq. ft.
$529,900Active4 beds 3 baths2,800 sq. ft.838 Belle Grove Loop, Benton, AR 72019
MLS# 26003858Listed by: HALSEY REAL ESTATE - BENTON - New
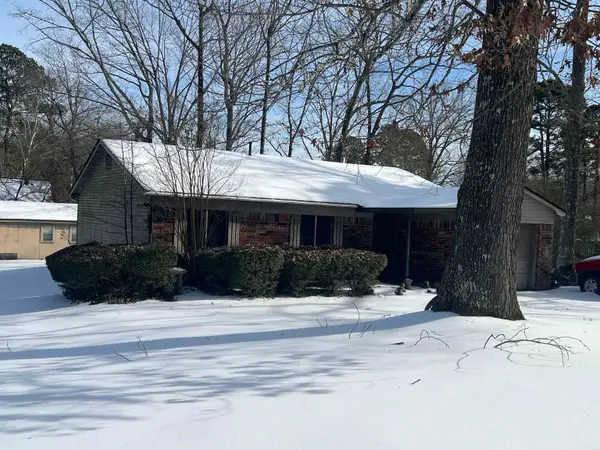 $160,000Active3 beds 2 baths1,197 sq. ft.
$160,000Active3 beds 2 baths1,197 sq. ft.901 Brookview, Benton, AR 72015
MLS# 26003846Listed by: MOORE AND CO., REALTORS - BENTON - New
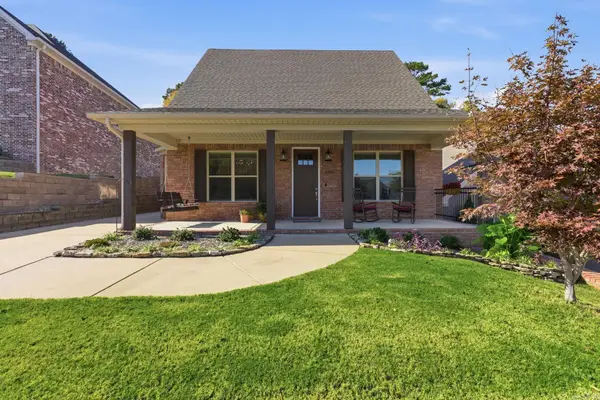 $399,000Active3 beds 3 baths2,206 sq. ft.
$399,000Active3 beds 3 baths2,206 sq. ft.4308 Boardwalk, Benton, AR 72019
MLS# 26003841Listed by: REALTY SOLUTION - New
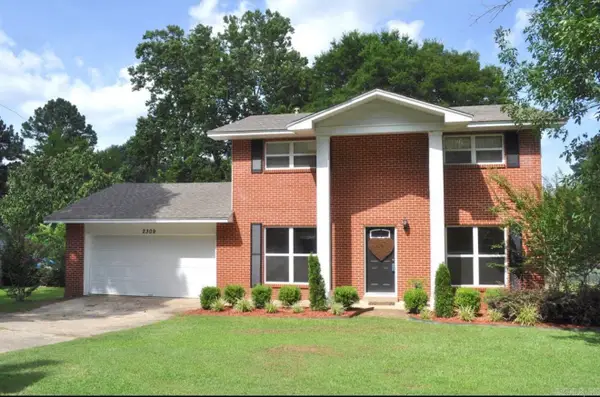 $300,000Active3 beds 2 baths1,728 sq. ft.
$300,000Active3 beds 2 baths1,728 sq. ft.2309 W Lakeview Drive, Benton, AR 72015
MLS# 26003785Listed by: KELLER WILLIAMS REALTY - New
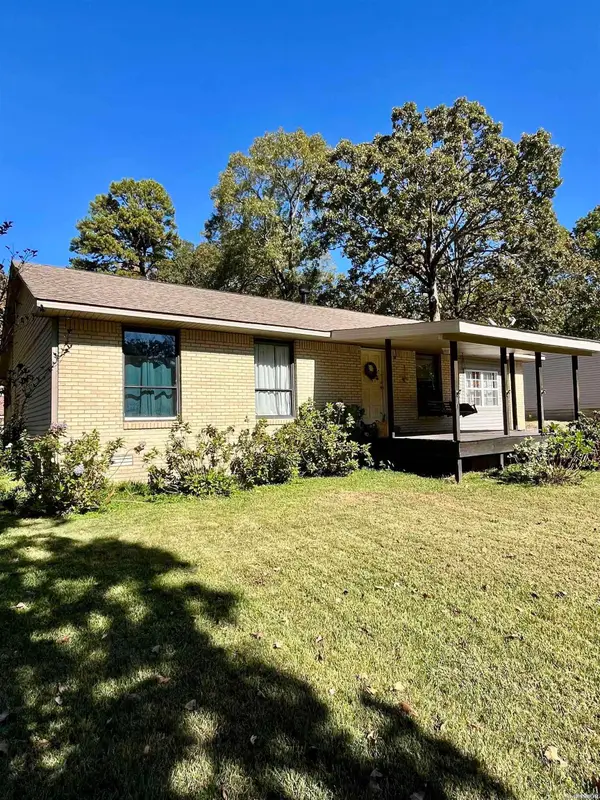 $215,000Active3 beds 2 baths1,824 sq. ft.
$215,000Active3 beds 2 baths1,824 sq. ft.2540 Lakeside Drive, Benton, AR 72019
MLS# 153953Listed by: HALSEY REAL ESTATE-BENTON - New
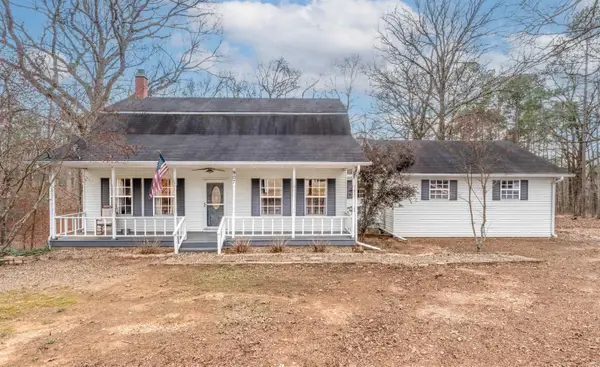 $325,000Active3 beds 2 baths1,752 sq. ft.
$325,000Active3 beds 2 baths1,752 sq. ft.Address Withheld By Seller, Benton, AR 72019
MLS# 26003741Listed by: CRYE-LEIKE REALTORS BENTON BRANCH

