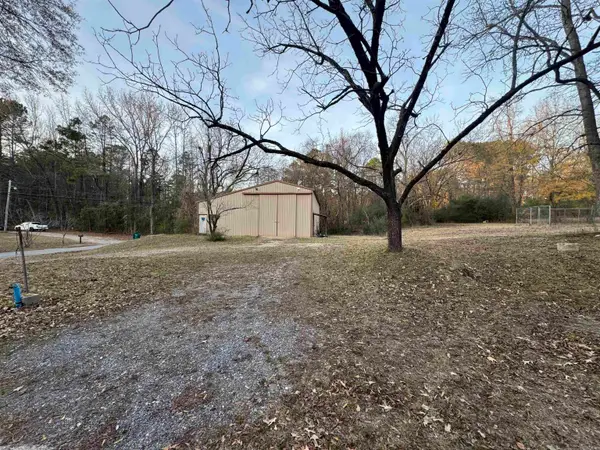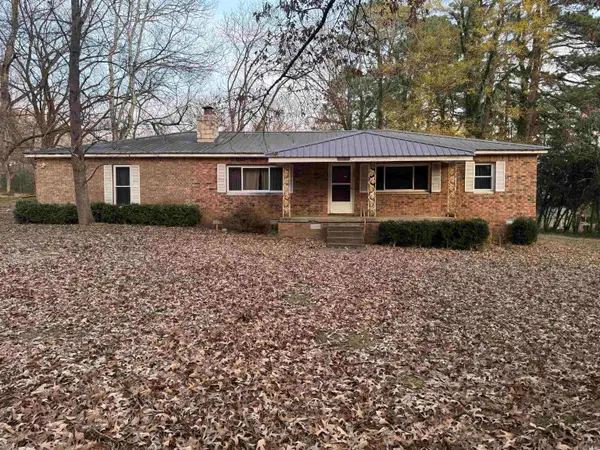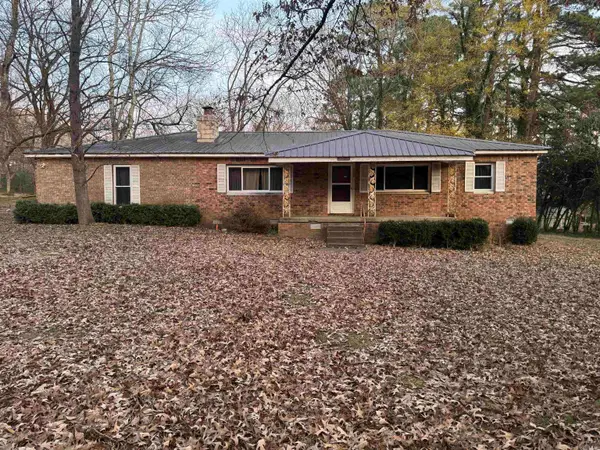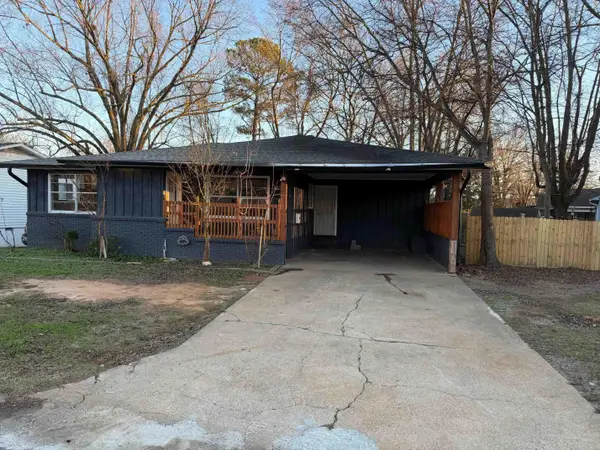6508 Westminster Drive, Benton, AR 72019
Local realty services provided by:ERA TEAM Real Estate
6508 Westminster Drive,Benton, AR 72019
$925,000
- 4 Beds
- 5 Baths
- 4,883 sq. ft.
- Single family
- Active
Listed by: kim creighton
Office: baxley-penfield-moudy realtors
MLS#:25022720
Source:AR_CARMLS
Price summary
- Price:$925,000
- Price per sq. ft.:$189.43
- Monthly HOA dues:$70
About this home
Stunning lakefront home boasting 220 feet of seawall on Hurricane Lake offers breathtaking views from all areas of the home! Gorgeous hardwood floors in the living spaces, including the open kitchen with large island, gas cooktop, dual wall ovens, an ice maker, & a walk-in pantry! The hearth room/dining room offers a gas fireplace and stunning lake views! The spacious primary bedroom features a cozy fireplace, a massive his-&-hers closet with lots of built-ins, custom tile shower, luxurious soaking tub, & two toilets! Additionally, there are two versatile rooms on the main level that can serve as bdrms, an office, or any other desired space. Upstairs, you'll find 2 bdrms, 2 baths, a bonus/living area, heated/cooled storage area, walk-in attic space, & a dedicated heated/cooled exercise/craft room (not in sf). This exceptional property is equipped with a whole-home generator, recirculating hot water system, a safe room, a spacious 3+ car garage w/ epoxy floors! Outside, a large circle driveway provides ample parking and a level lot and covered private dock complete this idyllic lakeside retreat. New downst HVAC & many new Pella windows (w/ a lifetime warranty)! Agents see remarks!
Contact an agent
Home facts
- Year built:2003
- Listing ID #:25022720
- Added:206 day(s) ago
- Updated:January 02, 2026 at 03:39 PM
Rooms and interior
- Bedrooms:4
- Total bathrooms:5
- Full bathrooms:4
- Half bathrooms:1
- Living area:4,883 sq. ft.
Heating and cooling
- Cooling:Central Cool-Electric, Zoned Units
- Heating:Central Heat-Gas, Zoned Units
Structure and exterior
- Year built:2003
- Building area:4,883 sq. ft.
- Lot area:0.99 Acres
Schools
- High school:Bryant
- Middle school:Bethel
Utilities
- Water:Water Heater-Gas, Water-Public
- Sewer:Sewer-Public
Finances and disclosures
- Price:$925,000
- Price per sq. ft.:$189.43
- Tax amount:$8,203 (2024)
New listings near 6508 Westminster Drive
- New
 $809,900Active4 beds 3 baths3,505 sq. ft.
$809,900Active4 beds 3 baths3,505 sq. ft.7509 S Shoreline, Benton, AR 72019
MLS# 26000161Listed by: HALSEY REAL ESTATE - BENTON - New
 $239,000Active3 beds 2 baths1,427 sq. ft.
$239,000Active3 beds 2 baths1,427 sq. ft.1603 Mccurdy, Benton, AR 72015
MLS# 26000147Listed by: TRUMAN BALL REAL ESTATE - New
 $115,000Active2.02 Acres
$115,000Active2.02 AcresAddress Withheld By Seller, Benton, AR 72015
MLS# 25050329Listed by: KELLER WILLIAMS REALTY PREMIER - New
 $240,000Active3 beds 2 baths2,112 sq. ft.
$240,000Active3 beds 2 baths2,112 sq. ft.Address Withheld By Seller, Benton, AR 72015
MLS# 25050324Listed by: KELLER WILLIAMS REALTY PREMIER - New
 $340,000Active3 beds 2 baths2,112 sq. ft.
$340,000Active3 beds 2 baths2,112 sq. ft.Address Withheld By Seller, Benton, AR 72015
MLS# 25050327Listed by: KELLER WILLIAMS REALTY PREMIER - New
 $239,380Active4 beds 2 baths1,852 sq. ft.
$239,380Active4 beds 2 baths1,852 sq. ft.5008 Cobblefield Cove, Benton, AR 72019
MLS# 25050217Listed by: LENNAR REALTY - New
 $214,300Active4 beds 2 baths1,496 sq. ft.
$214,300Active4 beds 2 baths1,496 sq. ft.5016 Cobblefield Cove, Benton, AR 72019
MLS# 25050218Listed by: LENNAR REALTY - New
 $209,675Active3 beds 2 baths1,355 sq. ft.
$209,675Active3 beds 2 baths1,355 sq. ft.5017 Cobblefield Cove, Benton, AR 72019
MLS# 25050220Listed by: LENNAR REALTY - New
 $209,005Active3 beds 2 baths1,355 sq. ft.
$209,005Active3 beds 2 baths1,355 sq. ft.6641 Hollywood Avenue, Benton, AR 72019
MLS# 25050221Listed by: LENNAR REALTY - New
 $159,000Active3 beds 2 baths1,632 sq. ft.
$159,000Active3 beds 2 baths1,632 sq. ft.1111 E North Street, Benton, AR 72015
MLS# 25050149Listed by: MCKIMMEY ASSOCIATES REALTORS NLR
