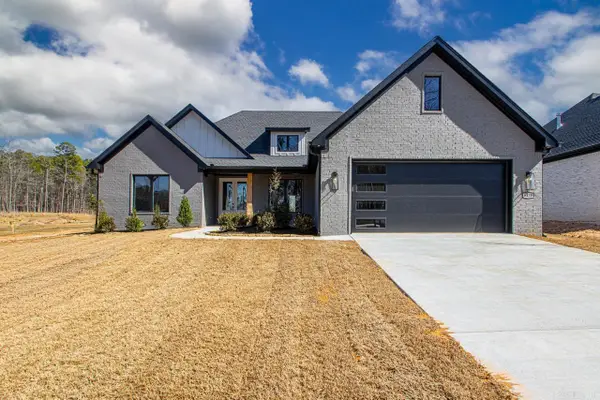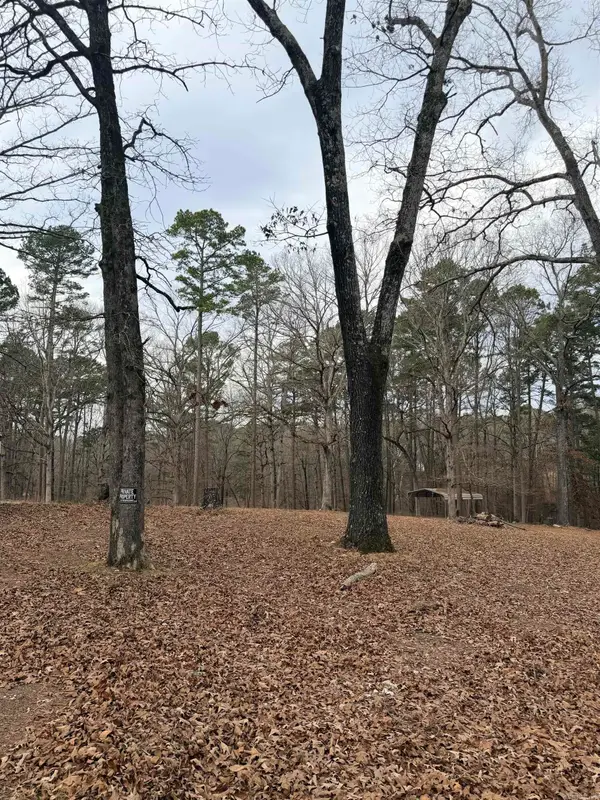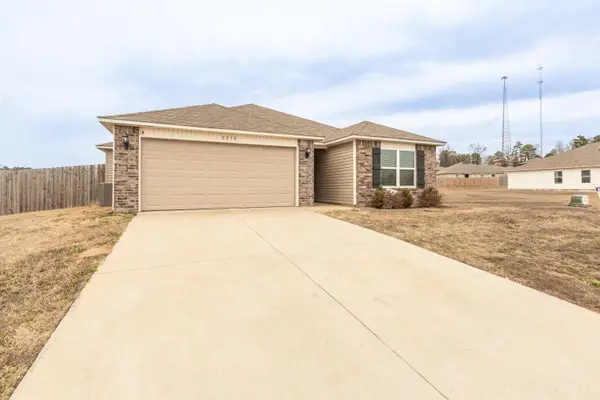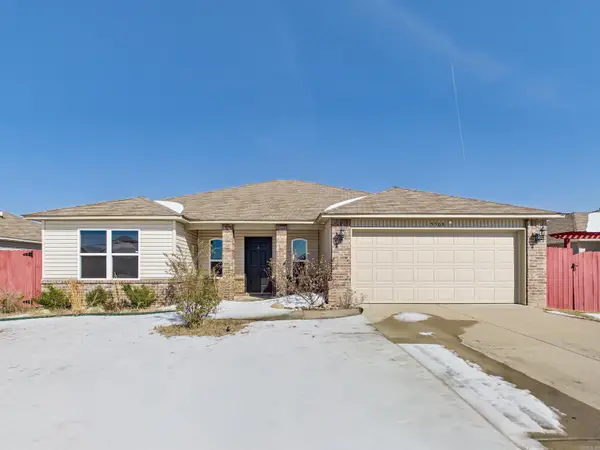6724 Hilo Avenue, Benton, AR 72019
Local realty services provided by:ERA TEAM Real Estate
6724 Hilo Avenue,Benton, AR 72019
$799,000
- 5 Beds
- 6 Baths
- 4,602 sq. ft.
- Single family
- Active
Listed by: monica hale
Office: plush homes co. realtors
MLS#:25036595
Source:AR_CARMLS
Price summary
- Price:$799,000
- Price per sq. ft.:$173.62
- Monthly HOA dues:$83.33
About this home
Welcome to luxury living at its finest in West Lake Village, Saline County’s newest gated community. This contemporary single-family home offers an elegant design with 5 bedrooms and 5.5 bathrooms in an open, split floor plan. Step inside to oversized windows that bathe the interior in natural light and enjoy custom touches throughout—like a gourmet kitchen with double ovens, a gas range, and a large breakfast bar. There are multiple walk-in closets for generous storage. The primary suite is thoughtfully placed on the main level, complete with luxurious bath amenities and a free-standing tub. Outside, you’ll love the private backyard oasis with an in-ground pool, fully fenced lot, and level terrain ideal for entertaining or relaxing. The exterior is low-maintenance brick, and you’ll find a 3-car garage plus paved driveway. Modern comforts abound central heating & cooling, insulated windows, a tankless water heater, and a security system. Located in one of the area’s most sought-after neighborhoods, and close to excellent schools, shopping, and amenities, this home is perfect for those seeking space, privacy, and upscale features in Benton.
Contact an agent
Home facts
- Year built:2019
- Listing ID #:25036595
- Added:155 day(s) ago
- Updated:February 14, 2026 at 03:22 PM
Rooms and interior
- Bedrooms:5
- Total bathrooms:6
- Full bathrooms:5
- Half bathrooms:1
- Living area:4,602 sq. ft.
Heating and cooling
- Cooling:Central Cool-Electric
- Heating:Central Heat-Electric, Central Heat-Gas
Structure and exterior
- Roof:Composition
- Year built:2019
- Building area:4,602 sq. ft.
- Lot area:0.65 Acres
Utilities
- Water:Water-Public
- Sewer:Sewer-Public
Finances and disclosures
- Price:$799,000
- Price per sq. ft.:$173.62
- Tax amount:$6,012
New listings near 6724 Hilo Avenue
- New
 $499,900Active4 beds 3 baths2,560 sq. ft.
$499,900Active4 beds 3 baths2,560 sq. ft.6178 Majestic Waters, Benton, AR 72019
MLS# 26005729Listed by: IREALTY ARKANSAS - BENTON - New
 $250,000Active4 beds 2 baths1,543 sq. ft.
$250,000Active4 beds 2 baths1,543 sq. ft.1124 Jw Cove, Benton, AR 72019
MLS# 26005715Listed by: SOUTHERN HOMES REALTY - New
 $450,000Active4 beds 4 baths2,675 sq. ft.
$450,000Active4 beds 4 baths2,675 sq. ft.5612 Claire Drive, Benton, AR 72019
MLS# 26005718Listed by: BERKSHIRE HATHAWAY HOMESERVICES ARKANSAS REALTY - New
 $95,000Active2.45 Acres
$95,000Active2.45 AcresAddress Withheld By Seller, Benton, AR 72019
MLS# 26005609Listed by: CBRPM BRYANT - New
 $245,000Active4 beds 2 baths1,969 sq. ft.
$245,000Active4 beds 2 baths1,969 sq. ft.1811 E Lakeview Drive, Benton, AR 72015
MLS# 26005614Listed by: CHARLOTTE JOHN COMPANY (LITTLE ROCK)  $649,000Pending4 beds 3 baths2,948 sq. ft.
$649,000Pending4 beds 3 baths2,948 sq. ft.7057 Hannah Ln, Benton, AR 72019
MLS# 26005559Listed by: CENTURY 21 PARKER & SCROGGINS REALTY - BRYANT- New
 $225,000Active3 beds 2 baths1,523 sq. ft.
$225,000Active3 beds 2 baths1,523 sq. ft.2232 Centennial Valley Drive, Benton, AR 72019
MLS# 26005574Listed by: TRUMAN BALL REAL ESTATE - New
 $424,900Active3 beds 3 baths2,618 sq. ft.
$424,900Active3 beds 3 baths2,618 sq. ft.2907 Shadow Creek Drive, Benton, AR 72019
MLS# 26005443Listed by: BAXLEY-PENFIELD-MOUDY REALTORS - New
 $225,000Active4 beds 2 baths1,705 sq. ft.
$225,000Active4 beds 2 baths1,705 sq. ft.5508 Santa Monica Drive, Benton, AR 72019
MLS# 26005406Listed by: LOTUS REALTY - New
 $372,500Active4 beds 3 baths2,221 sq. ft.
$372,500Active4 beds 3 baths2,221 sq. ft.3458 Garden Club Dr, Benton, AR 72022
MLS# 26005319Listed by: LPT REALTY

