7000 Rolling Manor Drive, Benton, AR 72019
Local realty services provided by:ERA Doty Real Estate
7000 Rolling Manor Drive,Benton, AR 72019
$549,000
- 3 Beds
- 3 Baths
- 2,565 sq. ft.
- Single family
- Active
Listed by: karen thornton
Office: michele phillips & co. realtors
MLS#:25041829
Source:AR_CARMLS
Price summary
- Price:$549,000
- Price per sq. ft.:$214.04
About this home
This all-brick new construction home is located outside the city limits on 4.46 level acres with a small pond. The front and back porches stretch across the house and feature tongue-and-groove wood ceilings. Inside, the open floor plan includes a spacious kitchen with abundant cabinetry, a large island, gas cooktop, wall oven with microwave, a coffee bar, and a walk-in pantry. There is also a dedicated office space. Two guest rooms are on one side of the home, and the primary suite is on the other. The primary ensuite offers two vanities, a large tiled walk-in shower, soaking tub, and two walk-in closets—one with direct access to the laundry room for convenience. The property includes a 1,200 sq ft garage and offers the peaceful setting of country living just minutes from town. See agent remarks.
Contact an agent
Home facts
- Year built:2025
- Listing ID #:25041829
- Added:76 day(s) ago
- Updated:January 02, 2026 at 03:39 PM
Rooms and interior
- Bedrooms:3
- Total bathrooms:3
- Full bathrooms:2
- Half bathrooms:1
- Living area:2,565 sq. ft.
Heating and cooling
- Cooling:Central Cool-Electric
- Heating:Central Heat-Gas
Structure and exterior
- Roof:Architectural Shingle
- Year built:2025
- Building area:2,565 sq. ft.
- Lot area:4.46 Acres
Utilities
- Water:Water-Public
- Sewer:Septic
Finances and disclosures
- Price:$549,000
- Price per sq. ft.:$214.04
- Tax amount:$398
New listings near 7000 Rolling Manor Drive
- New
 $809,900Active4 beds 3 baths3,505 sq. ft.
$809,900Active4 beds 3 baths3,505 sq. ft.7509 S Shoreline, Benton, AR 72019
MLS# 26000161Listed by: HALSEY REAL ESTATE - BENTON - New
 $239,000Active3 beds 2 baths1,427 sq. ft.
$239,000Active3 beds 2 baths1,427 sq. ft.1603 Mccurdy, Benton, AR 72015
MLS# 26000147Listed by: TRUMAN BALL REAL ESTATE - New
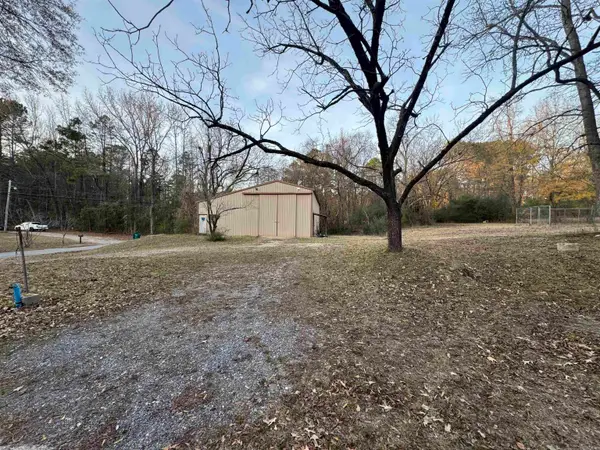 $115,000Active2.02 Acres
$115,000Active2.02 AcresAddress Withheld By Seller, Benton, AR 72015
MLS# 25050329Listed by: KELLER WILLIAMS REALTY PREMIER - New
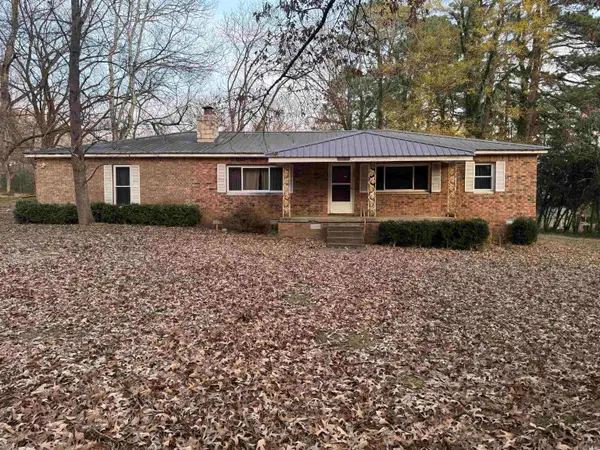 $240,000Active3 beds 2 baths2,112 sq. ft.
$240,000Active3 beds 2 baths2,112 sq. ft.Address Withheld By Seller, Benton, AR 72015
MLS# 25050324Listed by: KELLER WILLIAMS REALTY PREMIER - New
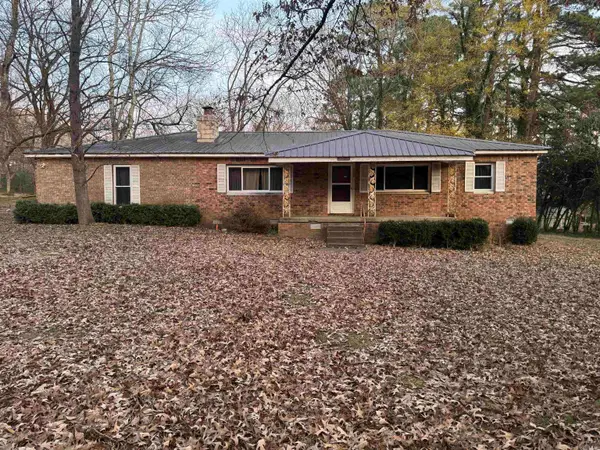 $340,000Active3 beds 2 baths2,112 sq. ft.
$340,000Active3 beds 2 baths2,112 sq. ft.Address Withheld By Seller, Benton, AR 72015
MLS# 25050327Listed by: KELLER WILLIAMS REALTY PREMIER - New
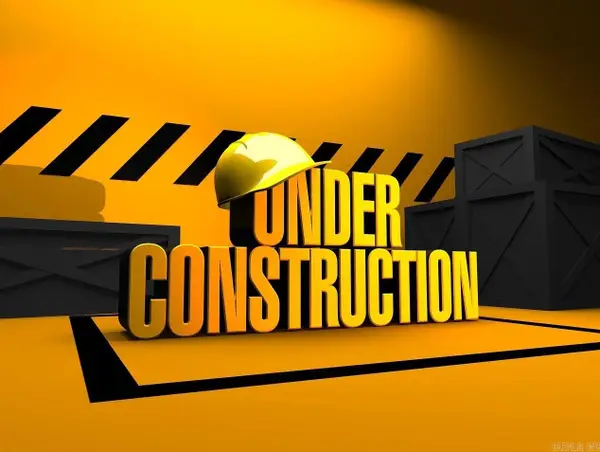 $239,380Active4 beds 2 baths1,852 sq. ft.
$239,380Active4 beds 2 baths1,852 sq. ft.5008 Cobblefield Cove, Benton, AR 72019
MLS# 25050217Listed by: LENNAR REALTY - New
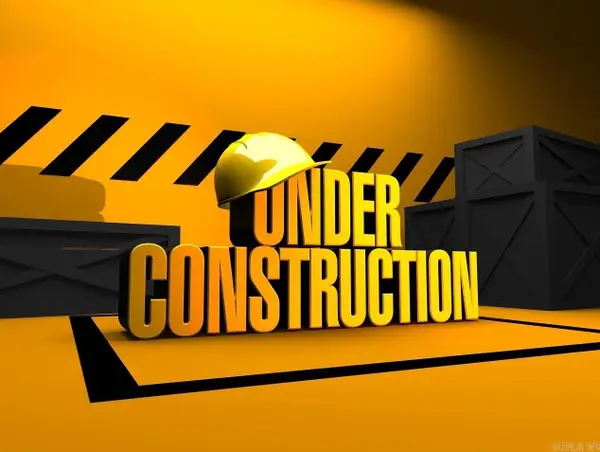 $214,300Active4 beds 2 baths1,496 sq. ft.
$214,300Active4 beds 2 baths1,496 sq. ft.5016 Cobblefield Cove, Benton, AR 72019
MLS# 25050218Listed by: LENNAR REALTY - New
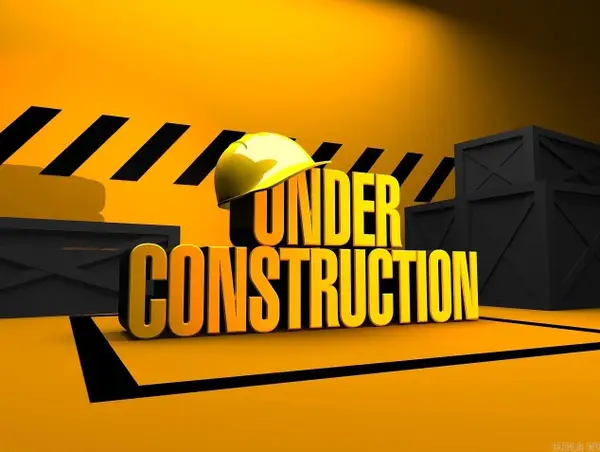 $209,675Active3 beds 2 baths1,355 sq. ft.
$209,675Active3 beds 2 baths1,355 sq. ft.5017 Cobblefield Cove, Benton, AR 72019
MLS# 25050220Listed by: LENNAR REALTY - New
 $209,005Active3 beds 2 baths1,355 sq. ft.
$209,005Active3 beds 2 baths1,355 sq. ft.6641 Hollywood Avenue, Benton, AR 72019
MLS# 25050221Listed by: LENNAR REALTY - New
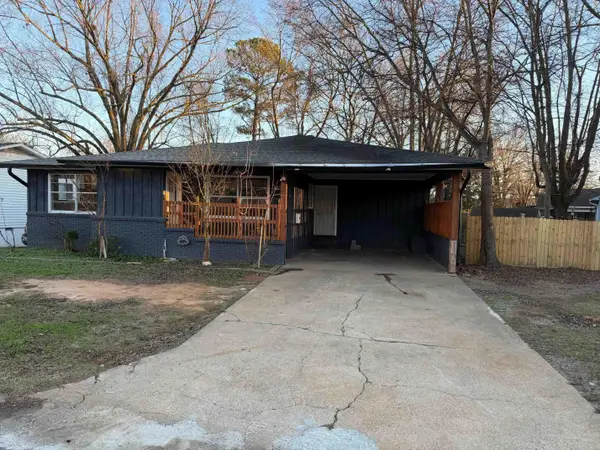 $159,000Active3 beds 2 baths1,632 sq. ft.
$159,000Active3 beds 2 baths1,632 sq. ft.1111 E North Street, Benton, AR 72015
MLS# 25050149Listed by: MCKIMMEY ASSOCIATES REALTORS NLR
