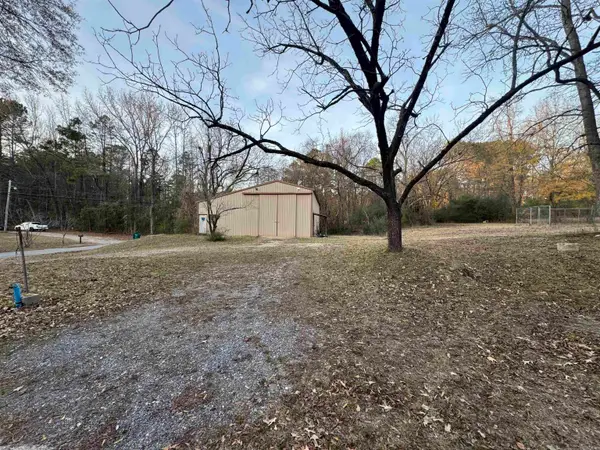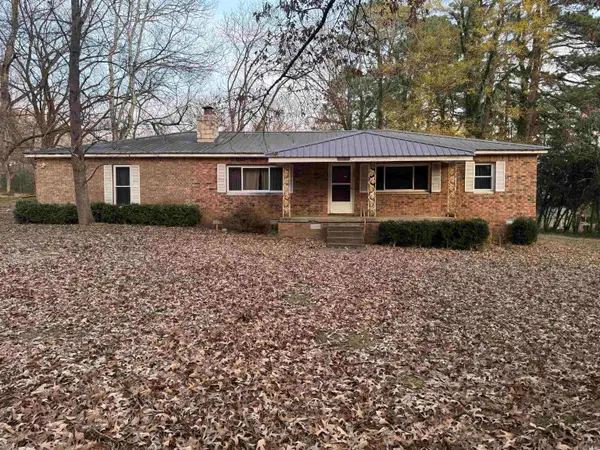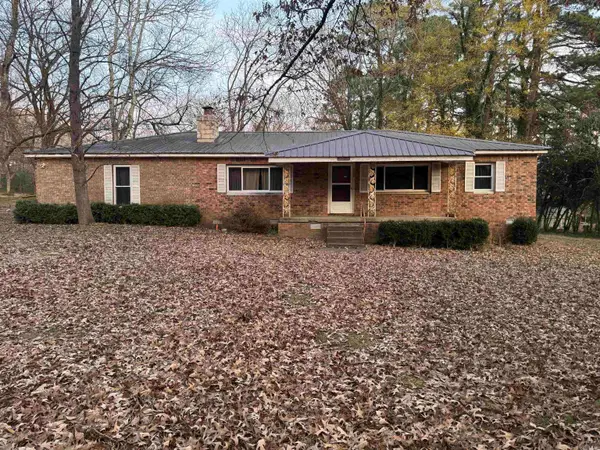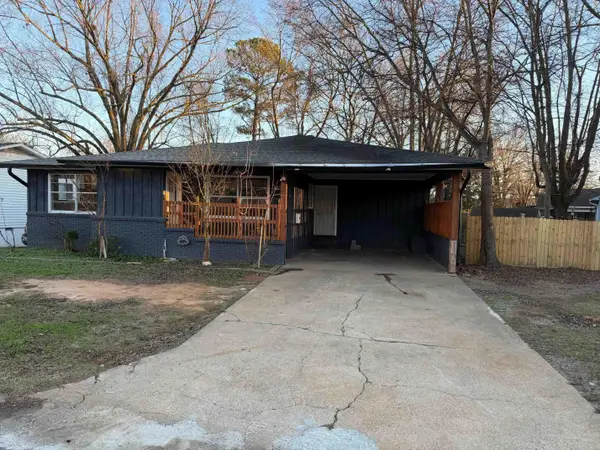7008 Hannah Lane, Benton, AR 72019
Local realty services provided by:ERA Doty Real Estate
7008 Hannah Lane,Benton, AR 72019
$720,000
- 4 Beds
- 4 Baths
- 3,463 sq. ft.
- Single family
- Active
Listed by: brittany brown
Office: clark & co. realty
MLS#:25029901
Source:AR_CARMLS
Price summary
- Price:$720,000
- Price per sq. ft.:$207.91
- Monthly HOA dues:$4.17
About this home
Located in one of Benton's most sought-after neighborhoods, Hazel Oak, is 7008 Hannah Lane. Meticulously maintained, beautiful, and full of southern charm this is a custom built, MUST SEE, home... Bright and open living area with soaring ceilings, hardwood floors, a custom mantle and built-ins. The gourmet kitchen is a Chef's dream- complete with granite countertops, custom cabinetry, a large island, double ovens, a large gas range, pot filler, breakfast bar, and a large butlers pantry. A large mudroom and a large laundry room both with loads of custom cabinetry. The Primary bedroom located on the main level is large and bright with a vaulted beamed ceiling. Primary bathroom includes stand alone tub and spacious shower. 3 bedrooms upstairs with an additional living/sitting area. All full bathrooms include custom tile. Spacious 3 Car Garage, Large 1.15 acre +/- level lot with mature trees, gutters, Smart Kosa brand dimmer light switches throughout, located in an convenient Location, Bryant Schools, and much more...
Contact an agent
Home facts
- Year built:2024
- Listing ID #:25029901
- Added:157 day(s) ago
- Updated:January 02, 2026 at 03:39 PM
Rooms and interior
- Bedrooms:4
- Total bathrooms:4
- Full bathrooms:3
- Half bathrooms:1
- Living area:3,463 sq. ft.
Heating and cooling
- Cooling:Central Cool-Electric, Zoned Units
- Heating:Central Heat-Gas, Zoned Units
Structure and exterior
- Roof:Architectural Shingle, Composition
- Year built:2024
- Building area:3,463 sq. ft.
- Lot area:1.15 Acres
Utilities
- Water:Water Heater-Gas, Water-Public
- Sewer:Septic
Finances and disclosures
- Price:$720,000
- Price per sq. ft.:$207.91
- Tax amount:$4,000
New listings near 7008 Hannah Lane
- New
 $809,900Active4 beds 3 baths3,505 sq. ft.
$809,900Active4 beds 3 baths3,505 sq. ft.7509 S Shoreline, Benton, AR 72019
MLS# 26000161Listed by: HALSEY REAL ESTATE - BENTON - New
 $239,000Active3 beds 2 baths1,427 sq. ft.
$239,000Active3 beds 2 baths1,427 sq. ft.1603 Mccurdy, Benton, AR 72015
MLS# 26000147Listed by: TRUMAN BALL REAL ESTATE - New
 $115,000Active2.02 Acres
$115,000Active2.02 AcresAddress Withheld By Seller, Benton, AR 72015
MLS# 25050329Listed by: KELLER WILLIAMS REALTY PREMIER - New
 $240,000Active3 beds 2 baths2,112 sq. ft.
$240,000Active3 beds 2 baths2,112 sq. ft.Address Withheld By Seller, Benton, AR 72015
MLS# 25050324Listed by: KELLER WILLIAMS REALTY PREMIER - New
 $340,000Active3 beds 2 baths2,112 sq. ft.
$340,000Active3 beds 2 baths2,112 sq. ft.Address Withheld By Seller, Benton, AR 72015
MLS# 25050327Listed by: KELLER WILLIAMS REALTY PREMIER - New
 $239,380Active4 beds 2 baths1,852 sq. ft.
$239,380Active4 beds 2 baths1,852 sq. ft.5008 Cobblefield Cove, Benton, AR 72019
MLS# 25050217Listed by: LENNAR REALTY - New
 $214,300Active4 beds 2 baths1,496 sq. ft.
$214,300Active4 beds 2 baths1,496 sq. ft.5016 Cobblefield Cove, Benton, AR 72019
MLS# 25050218Listed by: LENNAR REALTY - New
 $209,675Active3 beds 2 baths1,355 sq. ft.
$209,675Active3 beds 2 baths1,355 sq. ft.5017 Cobblefield Cove, Benton, AR 72019
MLS# 25050220Listed by: LENNAR REALTY - New
 $209,005Active3 beds 2 baths1,355 sq. ft.
$209,005Active3 beds 2 baths1,355 sq. ft.6641 Hollywood Avenue, Benton, AR 72019
MLS# 25050221Listed by: LENNAR REALTY - New
 $159,000Active3 beds 2 baths1,632 sq. ft.
$159,000Active3 beds 2 baths1,632 sq. ft.1111 E North Street, Benton, AR 72015
MLS# 25050149Listed by: MCKIMMEY ASSOCIATES REALTORS NLR
