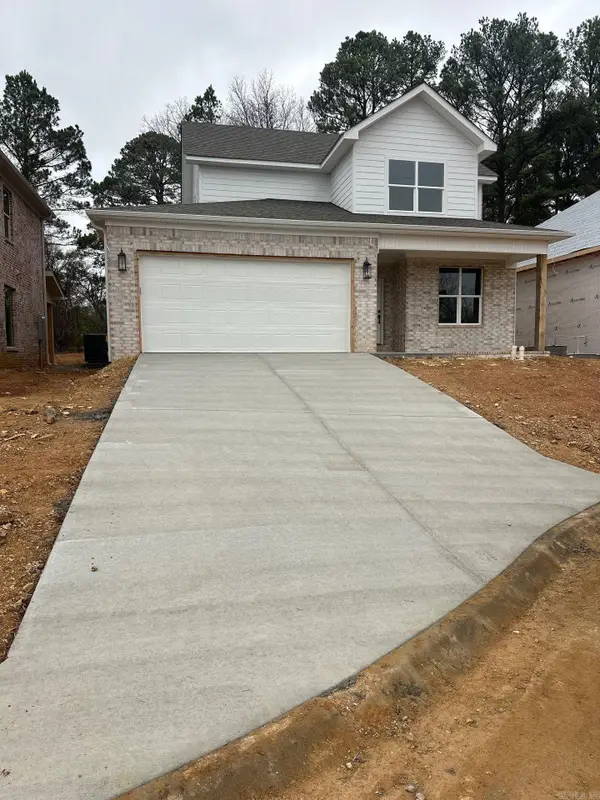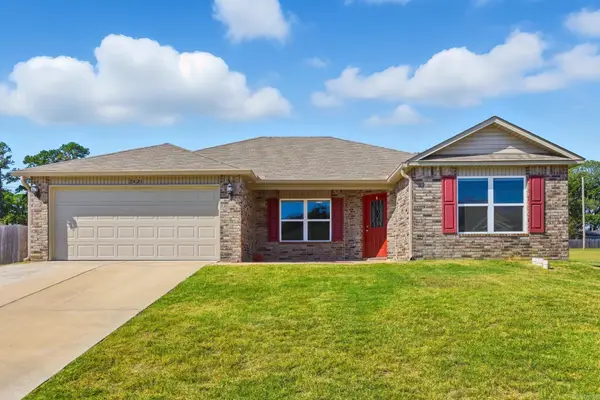7202 Havenwood Drive, Benton, AR 72019
Local realty services provided by:ERA Doty Real Estate
Listed by: carlie ross
Office: century 21 parker & scroggins realty - benton
MLS#:24041326
Source:AR_CARMLS
Price summary
- Price:$457,900
- Price per sq. ft.:$172.86
About this home
Welcome to your next chapter in the prestigious Woods of Hurricane! This immaculate 2021-custom built home, offering 2649 square feet, combines modern comfort with a timeless touch. Positioned beautifully on a spacious corner lot, this 4 bedroom, three-bath home features a thoughtfully designed open floor plan with split bedrooms, perfect for flexible living. Step inside to the stunning hardwood floors, and enjoy a kitchen that effortlessly flows into a large inviting living room-ideal for hosting family and friends. The kitchen also includes a large hidden pantry and a refrigerator that stays, adding to its appeal and making it truly move-in ready for all your cooking needs. Enjoy meals in the cozy breakfast nook or open dining area that enhances the sense of connection. Whether you're relocating, searching for a home with more space, or a military family needing a reasonable drive to the Little Rock Air Force Base, this property's curb appeal and room-tp-grow vibe make it ideal for any lifestyle. Don't miss this one!
Contact an agent
Home facts
- Year built:2021
- Listing ID #:24041326
- Added:589 day(s) ago
- Updated:January 09, 2026 at 10:39 PM
Rooms and interior
- Bedrooms:4
- Total bathrooms:3
- Full bathrooms:3
- Living area:2,649 sq. ft.
Heating and cooling
- Cooling:Central Cool-Electric
- Heating:Central Heat-Gas
Structure and exterior
- Roof:Architectural Shingle
- Year built:2021
- Building area:2,649 sq. ft.
Utilities
- Water:Water Heater-Gas, Water-Public
- Sewer:Sewer-Public
Finances and disclosures
- Price:$457,900
- Price per sq. ft.:$172.86
- Tax amount:$5,023
New listings near 7202 Havenwood Drive
- New
 $329,900Active3 beds 3 baths1,818 sq. ft.
$329,900Active3 beds 3 baths1,818 sq. ft.1122 Grand Teton, Benton, AR 72019
MLS# 26001514Listed by: BAXLEY-PENFIELD-MOUDY REALTORS - New
 $184,900Active3 beds 2 baths1,258 sq. ft.
$184,900Active3 beds 2 baths1,258 sq. ft.1707 Michael Drive, Benton, AR 72019
MLS# 26001447Listed by: LOTUS REALTY - New
 $565,000Active5 beds 3 baths2,904 sq. ft.
$565,000Active5 beds 3 baths2,904 sq. ft.5017 Rolling Meadow, Benton, AR 72015
MLS# 26001373Listed by: OLD SOUTH REALTY - New
 $260,000Active4 beds 2 baths1,931 sq. ft.
$260,000Active4 beds 2 baths1,931 sq. ft.1702 Lynnwood Drive, Benton, AR 72015
MLS# 26001088Listed by: MID SOUTH REALTY - New
 $499,000Active4 beds 3 baths3,772 sq. ft.
$499,000Active4 beds 3 baths3,772 sq. ft.2550 Smith Ford Rd, Benton, AR 72019
MLS# 26001176Listed by: IREALTY ARKANSAS - BENTON - New
 $619,000Active4 beds 4 baths3,278 sq. ft.
$619,000Active4 beds 4 baths3,278 sq. ft.802 Nature Way, Benton, AR 72019
MLS# 26001098Listed by: KELLER WILLIAMS REALTY - New
 $249,900Active4 beds 3 baths1,874 sq. ft.
$249,900Active4 beds 3 baths1,874 sq. ft.711 Shenandoah Road, Benton, AR 72019
MLS# 26001090Listed by: BAXLEY-PENFIELD-MOUDY REALTORS - Open Sun, 2 to 4pmNew
 $249,500Active3 beds 2 baths1,460 sq. ft.
$249,500Active3 beds 2 baths1,460 sq. ft.1522 Chris Drive, Benton, AR 72015
MLS# 26001069Listed by: LPT REALTY SALINE - Open Sun, 2 to 4pmNew
 $234,900Active4 beds 2 baths1,600 sq. ft.
$234,900Active4 beds 2 baths1,600 sq. ft.2421 Kenneth Drive, Benton, AR 72015
MLS# 26000864Listed by: CLARK & CO. REALTY - New
 $230,000Active3 beds 2 baths1,528 sq. ft.
$230,000Active3 beds 2 baths1,528 sq. ft.1998 Milburn Dr, Benton, AR 72015
MLS# 26000823Listed by: MCGRAW REALTORS - BENTON
