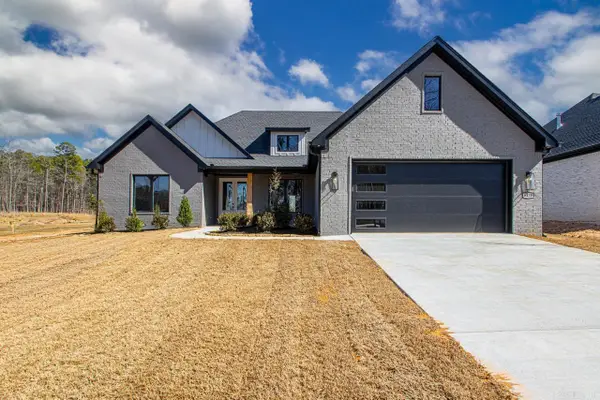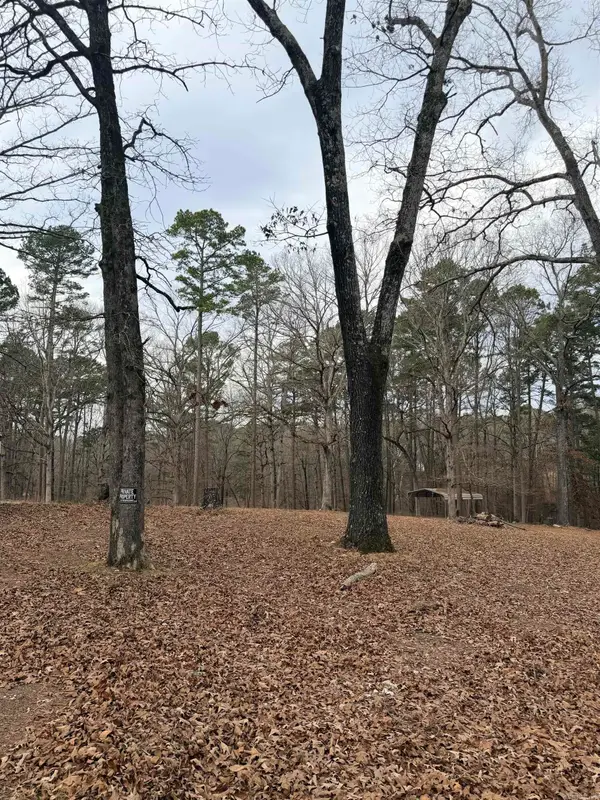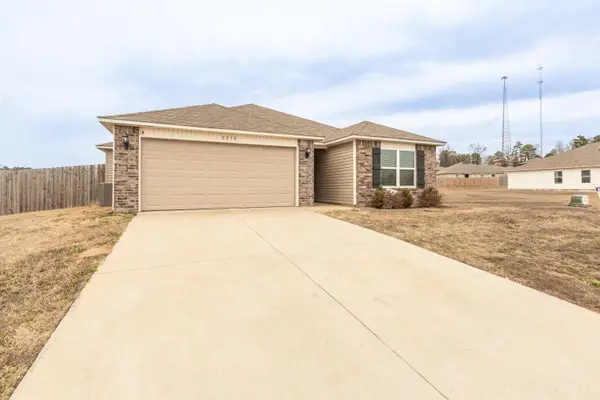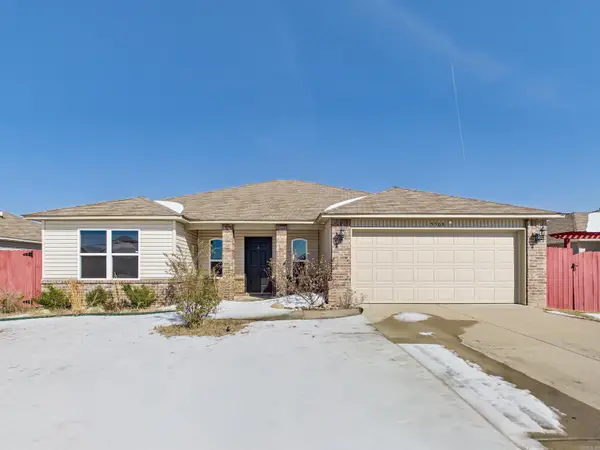7229 Havenwood, Benton, AR 72019
Local realty services provided by:ERA Doty Real Estate
7229 Havenwood,Benton, AR 72019
$462,400
- 4 Beds
- 3 Baths
- 2,622 sq. ft.
- Single family
- Active
Listed by: greg calaway
Office: baxley-penfield-moudy realtors
MLS#:25006397
Source:AR_CARMLS
Price summary
- Price:$462,400
- Price per sq. ft.:$176.35
About this home
As you enter the front door, you're immediately greeted by an open-concept living area. The living room is spacious and inviting, with high wood beam ceilings that add a rustic, yet contemporary feel. These exposed beams create a sense of grandeur and openness, making the room feel even larger and more airy. The large windows allow natural light to pour in, highlighting the beautiful floors and enhancing the warmth of the space.Adjacent to the living room is a formal dining area, perfect for entertaining or family meals. The room is generously sized, offering plenty of space for a large dining table and chairs. It flows seamlessly into the modern kitchen, which is designed for both beauty and functionality. The kitchen features sleek countertops, custom cabinetry, and state-of-the-art appliances. The spacious kitchen island serves as both a prep area and a breakfast bar, making it a great space for casual dining and socializing.In addition to the four main bedrooms, the home also includes a versatile office space, which could easily serve as a fifth bedroom. This room is located toward the front of the house, providing a quiet and private area that’s perfect for working from.
Contact an agent
Home facts
- Year built:2022
- Listing ID #:25006397
- Added:360 day(s) ago
- Updated:February 14, 2026 at 03:22 PM
Rooms and interior
- Bedrooms:4
- Total bathrooms:3
- Full bathrooms:3
- Living area:2,622 sq. ft.
Heating and cooling
- Cooling:Central Cool-Electric
- Heating:Central Heat-Gas
Structure and exterior
- Roof:Architectural Shingle, Composition
- Year built:2022
- Building area:2,622 sq. ft.
- Lot area:0.22 Acres
Utilities
- Water:Water Heater-Gas, Water-Public
- Sewer:Sewer-Public
Finances and disclosures
- Price:$462,400
- Price per sq. ft.:$176.35
- Tax amount:$3,705
New listings near 7229 Havenwood
- New
 $499,900Active4 beds 3 baths2,560 sq. ft.
$499,900Active4 beds 3 baths2,560 sq. ft.6178 Majestic Waters, Benton, AR 72019
MLS# 26005729Listed by: IREALTY ARKANSAS - BENTON - New
 $250,000Active4 beds 2 baths1,543 sq. ft.
$250,000Active4 beds 2 baths1,543 sq. ft.1124 Jw Cove, Benton, AR 72019
MLS# 26005715Listed by: SOUTHERN HOMES REALTY - New
 $450,000Active4 beds 4 baths2,675 sq. ft.
$450,000Active4 beds 4 baths2,675 sq. ft.5612 Claire Drive, Benton, AR 72019
MLS# 26005718Listed by: BERKSHIRE HATHAWAY HOMESERVICES ARKANSAS REALTY - New
 $95,000Active2.45 Acres
$95,000Active2.45 AcresAddress Withheld By Seller, Benton, AR 72019
MLS# 26005609Listed by: CBRPM BRYANT - New
 $245,000Active4 beds 2 baths1,969 sq. ft.
$245,000Active4 beds 2 baths1,969 sq. ft.1811 E Lakeview Drive, Benton, AR 72015
MLS# 26005614Listed by: CHARLOTTE JOHN COMPANY (LITTLE ROCK)  $649,000Pending4 beds 3 baths2,948 sq. ft.
$649,000Pending4 beds 3 baths2,948 sq. ft.7057 Hannah Ln, Benton, AR 72019
MLS# 26005559Listed by: CENTURY 21 PARKER & SCROGGINS REALTY - BRYANT- New
 $225,000Active3 beds 2 baths1,523 sq. ft.
$225,000Active3 beds 2 baths1,523 sq. ft.2232 Centennial Valley Drive, Benton, AR 72019
MLS# 26005574Listed by: TRUMAN BALL REAL ESTATE - New
 $424,900Active3 beds 3 baths2,618 sq. ft.
$424,900Active3 beds 3 baths2,618 sq. ft.2907 Shadow Creek Drive, Benton, AR 72019
MLS# 26005443Listed by: BAXLEY-PENFIELD-MOUDY REALTORS - New
 $225,000Active4 beds 2 baths1,705 sq. ft.
$225,000Active4 beds 2 baths1,705 sq. ft.5508 Santa Monica Drive, Benton, AR 72019
MLS# 26005406Listed by: LOTUS REALTY - New
 $372,500Active4 beds 3 baths2,221 sq. ft.
$372,500Active4 beds 3 baths2,221 sq. ft.3458 Garden Club Dr, Benton, AR 72022
MLS# 26005319Listed by: LPT REALTY

