7613 Carrie Drive, Benton, AR 72019
Local realty services provided by:ERA TEAM Real Estate
7613 Carrie Drive,Benton, AR 72019
$189,900
- 3 Beds
- 2 Baths
- 1,441 sq. ft.
- Single family
- Active
Listed by:ramsy shuffield
Office:rackley realty
MLS#:25039844
Source:AR_CARMLS
Price summary
- Price:$189,900
- Price per sq. ft.:$131.78
About this home
This 3 bed/2 bath on an almost half acre could become your Benton oasis. Your open living area features plenty of natural light through your all new windows throughout. This spacious layout flows seamlessly into your eat in kitchen with granite countertops and stainless steel appliances. Off the kitchen is a bonus space that could easily be your 4th bedroom or den. Down the hall you’ll head to your 2 guest bedrooms and guest bathroom featuring a granite top - custom built vanity. Your primary bedroom at the end of the hall features an attached full bathroom with your own tiled walk in shower. Don’t miss the newly repainted deck and large, flat, and fully fenced backyard backing up to tall trees. Located just minutes from schools, shopping, dining, and quick interstate access, this home offers the perfect balance of comfort, convenience, and community. We’re excited for you to come and see if it’s yours!
Contact an agent
Home facts
- Year built:1974
- Listing ID #:25039844
- Added:1 day(s) ago
- Updated:October 04, 2025 at 12:06 AM
Rooms and interior
- Bedrooms:3
- Total bathrooms:2
- Full bathrooms:2
- Living area:1,441 sq. ft.
Heating and cooling
- Cooling:Central Cool-Electric
- Heating:Central Heat-Gas
Structure and exterior
- Roof:3 Tab Shingles
- Year built:1974
- Building area:1,441 sq. ft.
- Lot area:0.45 Acres
Schools
- High school:Bryant
- Middle school:Bethel
- Elementary school:Salem
Utilities
- Water:Water Heater-Gas, Water-Public
- Sewer:Septic
Finances and disclosures
- Price:$189,900
- Price per sq. ft.:$131.78
- Tax amount:$900
New listings near 7613 Carrie Drive
- New
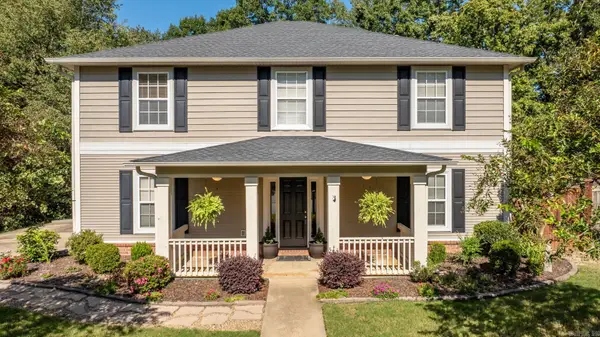 $359,900Active4 beds 3 baths2,480 sq. ft.
$359,900Active4 beds 3 baths2,480 sq. ft.1023 Red Oak Circle, Benton, AR 72015
MLS# 25039843Listed by: CBRPM GROUP - New
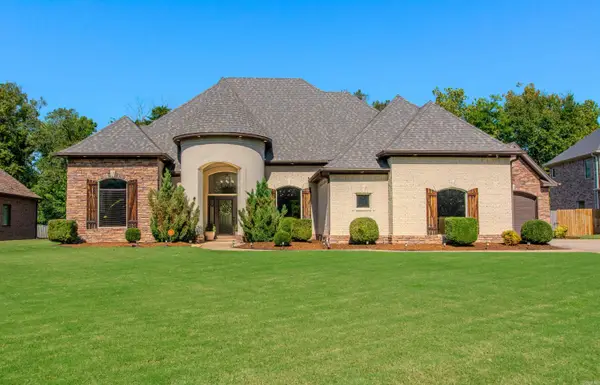 $479,900Active4 beds 3 baths2,900 sq. ft.
$479,900Active4 beds 3 baths2,900 sq. ft.4716 Westminster, Benton, AR 72019
MLS# 25039839Listed by: CBRPM GROUP - New
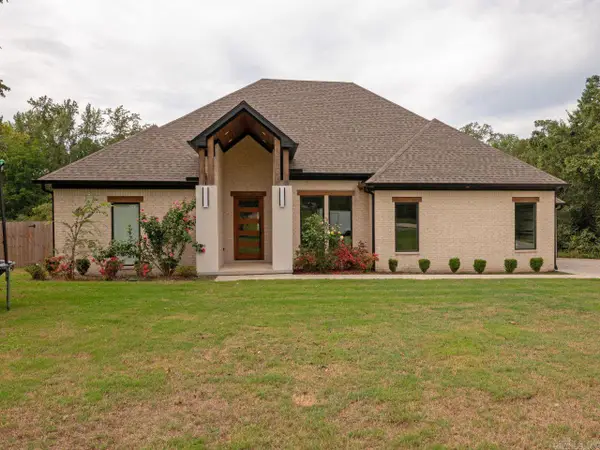 $650,000Active5 beds 5 baths3,356 sq. ft.
$650,000Active5 beds 5 baths3,356 sq. ft.8616 Congo Road, Benton, AR 72019
MLS# 25039674Listed by: RED DOOR REALTY, LLC - New
 $179,999Active3 beds 2 baths1,542 sq. ft.
$179,999Active3 beds 2 baths1,542 sq. ft.1108 Watson Pl, Benton, AR 72015
MLS# 25039442Listed by: BLAIR & CO. REALTORS - New
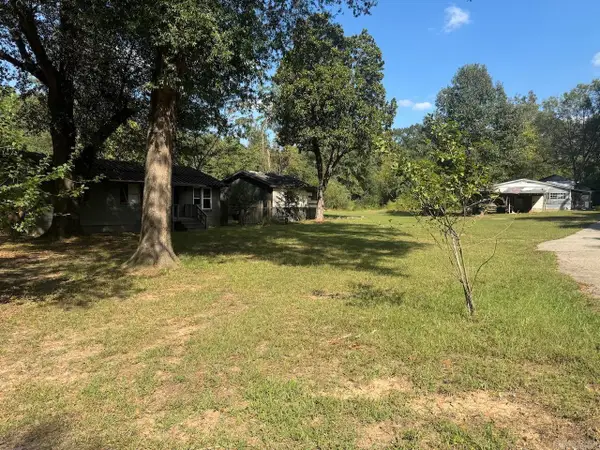 $125,000Active3 beds 1 baths912 sq. ft.
$125,000Active3 beds 1 baths912 sq. ft.Address Withheld By Seller, Benton, AR 72015
MLS# 25039409Listed by: KELLER WILLIAMS REALTY PREMIER - New
 $534,900Active4 beds 3 baths2,800 sq. ft.
$534,900Active4 beds 3 baths2,800 sq. ft.838 Belle Grove Loop, Benton, AR 72019
MLS# 25039347Listed by: HALSEY REAL ESTATE - BENTON - New
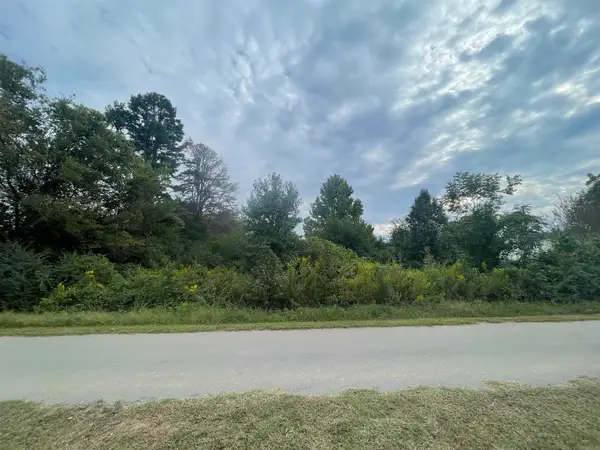 $35,000Active0.17 Acres
$35,000Active0.17 AcresLot 39/40 Rtz Drive, Benton, AR 72019
MLS# 25039215Listed by: RIVER TRAIL PROPERTIES - New
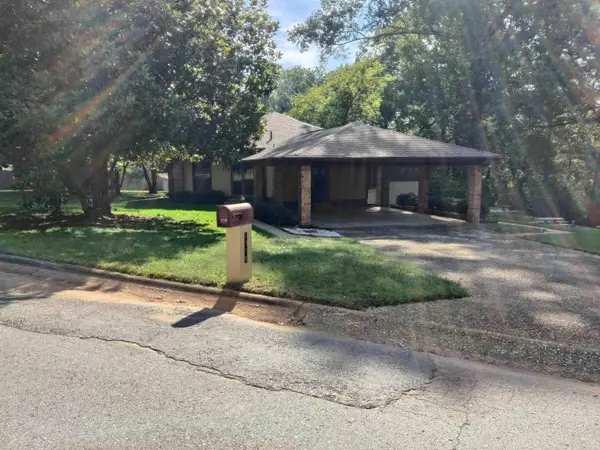 $239,900Active2 beds 1 baths1,884 sq. ft.
$239,900Active2 beds 1 baths1,884 sq. ft.1718 Rock Creek Drive, Benton, AR 72019
MLS# 25039159Listed by: MCGRAW REALTORS - BENTON - New
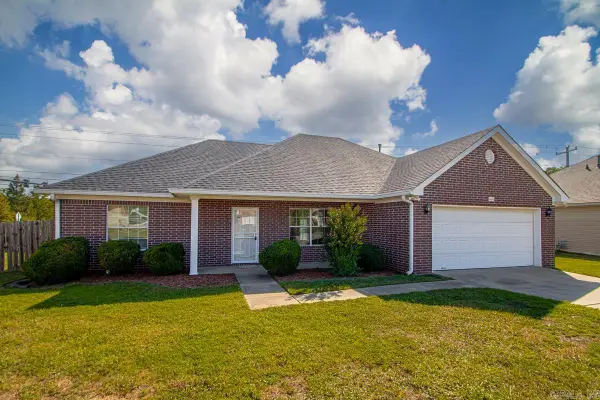 $235,000Active3 beds 2 baths1,426 sq. ft.
$235,000Active3 beds 2 baths1,426 sq. ft.4426 Mandy Creek, Benton, AR 72015
MLS# 25039162Listed by: CENTURY 21 PARKER & SCROGGINS REALTY - BRYANT
